Month: April 2019
Keys to a Successful Office Renovation
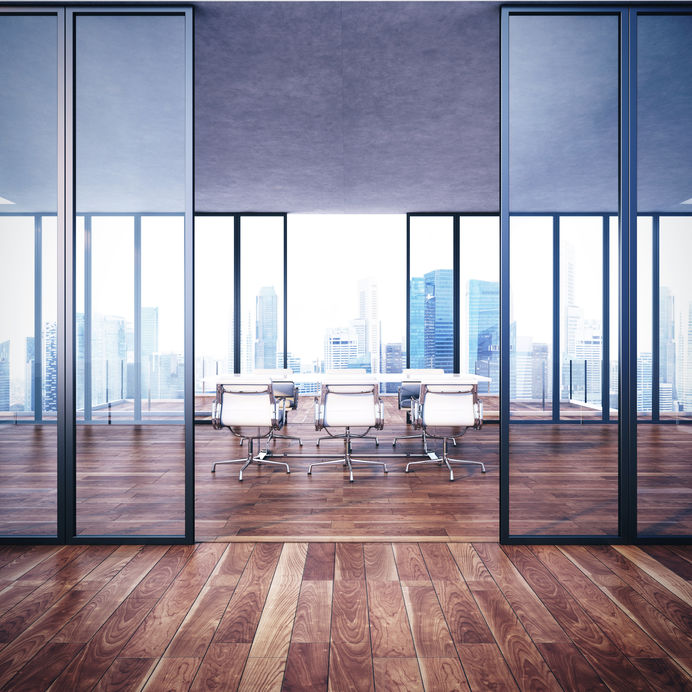 Property owners and tenants seeking office renovations want to improve the look, feel, and functionality of their buildings. After all, your office is a reflection of your business, and the right renovations can have a direct impact on your bottom line. The proper design-build company will apply the following keys to a successful office renovation:
Property owners and tenants seeking office renovations want to improve the look, feel, and functionality of their buildings. After all, your office is a reflection of your business, and the right renovations can have a direct impact on your bottom line. The proper design-build company will apply the following keys to a successful office renovation:
Create a Clear Renovation Strategy
Renovations should be carefully planned in order to maximize the return on investment as well as the long-term success of the business. The first step is to lay out the estimated renovation budget. Include the expenses of development, required materials, new furnishings, work, and so on, as well as a reserve budget for any unexpected costs.
Renovation with minimal disruption is key, which is why you’ll need a solid communication plan. Inform current tenants on the work schedule so they’ll know how to best manage employees during the renovation. Teem recommends the following approach: ”Do you have vacant areas or swing spaces you can put them in? If not, you’ll need to find some. In terms of office renovation design, keep in mind the current number of employees, future growth, technology, functionality, how employees prefer to work, and office design trends.”
___________________________
The idea of an office renovation is exciting for any business. It implies a new beginning, a renewed character, and a refreshed style.
___________________________

Assess the Building’s Strengths
You may find that you can capitalize on the building’s existing features. An office with good bones can be preserved or fortified. At the same time, systems and features may require updating. According to Building Design + Construction, “If mechanical units, system controls, and lobby lighting have recently been replaced or updated, investigate the possibility of seeking an Energy Star rating, which signifies that the building’s energy consumption is below the standard for buildings of its type and size. This tells potential occupants or tenants they can expect generally lower utility expenses than in a conventional building.”
Improve Curb Appeal and Entrances
First impressions are everything, and they inspire property-owner and tenant confidence alike. Investing in landscaping, new exterior paint, updated concrete work, and entranceways creates value and a more inviting atmosphere. There should be continuity when entering the lobby or reception area of an office, as this space serves as the face of your property and should accurately depict a tenant’s company-brand and culture.
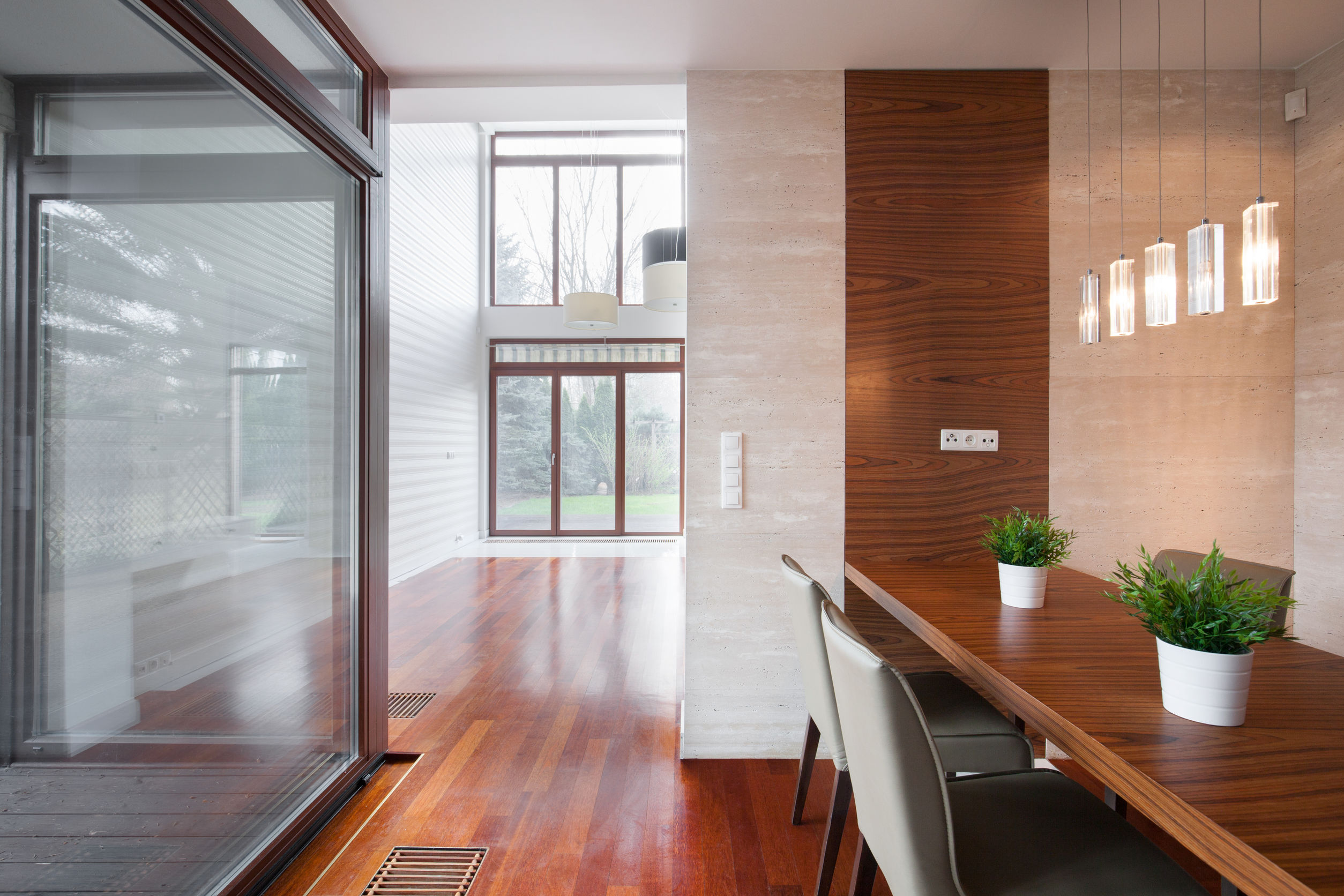
Plan for Sustainability
Create a plan for sustainability that considers space and energy-consumption and the lifecycle of materials. Examples include, energy-efficient HVAC units, durable furnishings and finishes, and creating multi-functional spaces. As buildings.com states, “Ideally designers renovating a workplace with sustainability in mind will aim to excel in all three of these areas, and in doing so will provide a functional workplace that will meet the needs of employees for years to come without any unnecessary reconfigurations.”
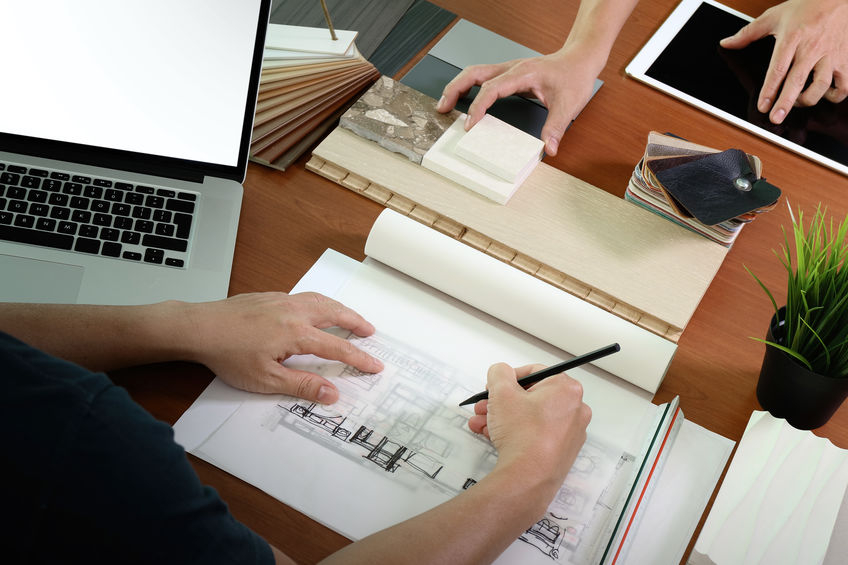
Research Financial Incentives
For contractors, it’s a good faith gesture and certainly good for business to discover and pass along any savings you can to your clients. Second generation buildings can have the benefit of being offered local tax or financial incentives. In addition, enterprise zones may offer concessions, infrastructure incentives, and reduced regulations.
Conclusion
The idea of an office renovation is exciting for any business. It implies a new beginning, a renewed character, and a refreshed style. A carefully planned approach is critical to the success of any office renovation. While it’s understandable to want to get the job done quickly, it’s important to allow the process to run its course. Building Design + Construction adds, “Don’t try to do everything at once. Consider a multi-step, phased redesign, rather than tackling the entire property at once. A phased plan provides flexibility in cash flow and financing and greater variety in lease agreements, which can reduce financial risk to the owner or developer.”
Apartment Building Upgrades that Increase Value
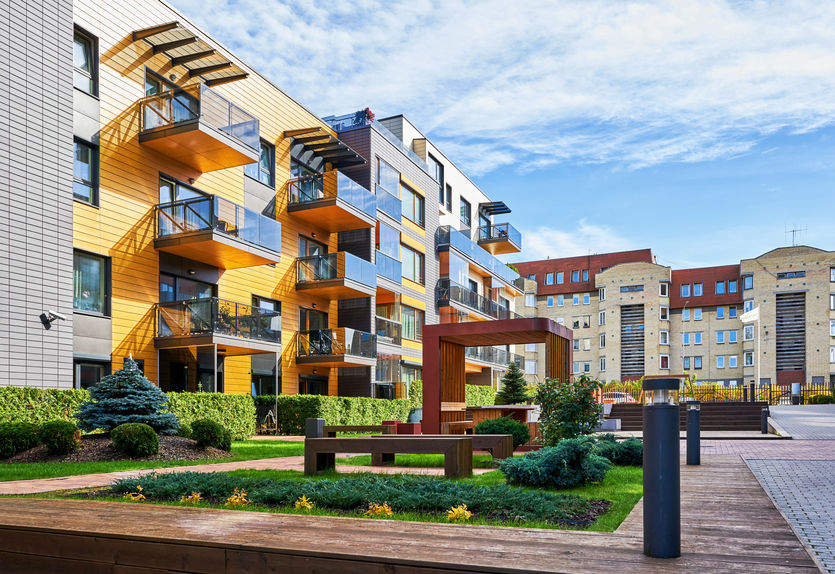 The multifamily housing market has been growing steadily in recent years. According to Housing Wire, sales increased by 44% in 2018, accounting for 31% of the total U.S. real estate investment sales. A primary factor is that apartment building owners and managers recognize that they can increase value by upgrading and renovating functionality and the overall aesthetic appeal of common areas, amenity spaces, and unit rooms.
The multifamily housing market has been growing steadily in recent years. According to Housing Wire, sales increased by 44% in 2018, accounting for 31% of the total U.S. real estate investment sales. A primary factor is that apartment building owners and managers recognize that they can increase value by upgrading and renovating functionality and the overall aesthetic appeal of common areas, amenity spaces, and unit rooms.
Common Areas
Particularly in urban areas, Building Design and Construction says apartment sizes are shrinking while common areas are expanding. Tenants, especially Millennials, are willing to sacrifice living space for larger common areas that provide functional spaces for social activities and ad hoc work environments. Buildings are equipping common areas with more robust technology like USB ports, reliable WiFi connections, iCafes, and other web-access. Common areas are also being renovated with more durable furniture and flooring to handle increased usage.

Amenity Spaces
The National Apartment Association’s Adding Value in the Age of Amenities Wars report notes that rooftop decks are the most valued outdoor amenity. In mid and high-rise buildings, rooftop decks and terraces are in high-demand with desired features like outdoor kitchens, grills, sound systems, big-screen televisions, and comfortable seating. The report also reveals that fitness centers rank at the top of the list for community-wide amenities. Fitness centers have evolved in only the past few years from workout rooms to including space for classes like yoga, resistance training, and wellness.
___________________________
Multifamily housing sales increased by 44% in 2018, accounting for 31% of the total U.S. real estate investment sales.
___________________________

Building owners are accommodating the needs of bike and pet-owners, as well. The high cost of parking spaces means more bike-usage, and multifamily owners have responded by providing bike stations for parking, storage, and in some cases, parts and repairs. Pet-owners represent a large demographic of residents, and they expect amenities such as grooming, sitting and walking services, parks, and sometimes spas. “Many apartment communities today are going above and beyond for their residents and pets by offering awesome accommodations,” according to Apartments.com.
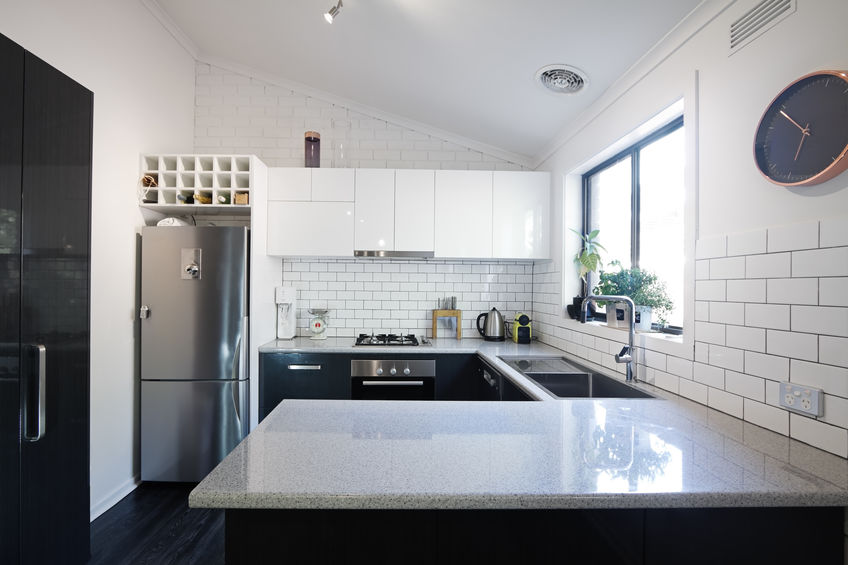
Kitchens
Kitchens renovated for style and functionality are a value-add for multifamily living. Kitchens are trending toward incorporating mixed materials like wood, metal, stone, and glass. In larger units, multifunctional islands are used for dining, entertaining, and workspaces. Additionally, multi-use countertops feature butcher blocks, wireless charging areas, and food scales.
Conclusion
If the upward trends hold, and as municipalities continue to swell in population, multifamily housing construction must keep pace with demand. Building owners and managers will gain a competitive advantage and realize better return on their investment by creating the upgrades that attract prospective tenants.
Read more about How to Attract Tenants With Your Lobby Design.
