Category: common areas
Mosaic Construction Renovates for a Return to the Office at Novel Coworking in River North
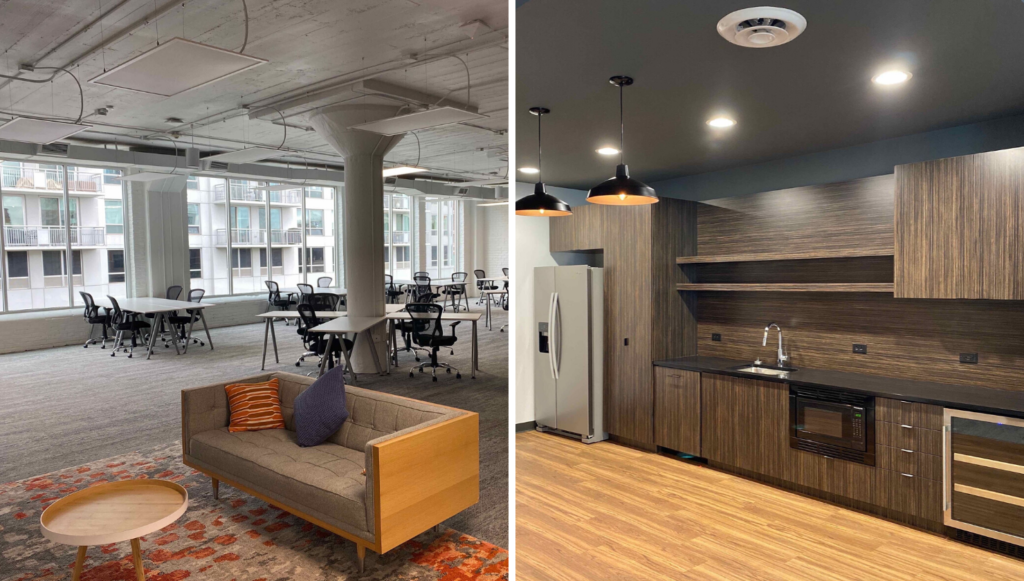
CHICAGO, IL (June 24, 2020) – As Chicago begins re-opening workplaces this month, many companies are contemplating a return to work and what safe office spaces might look like. Mosaic Construction, LLC, has just completed such a renovation, delivering a suite of private offices within Novel Coworking on the top floor of 420 West Huron Street in the River North area of downtown Chicago.
The 4,500 square foot renovated Smart Suite has been constructed to create a large open area with dedicated space for two private offices, a huddle room, and a phone booth for private calls. Facing south, the office is bathed in natural light throughout the day and features glass panels and doors, as well as a full-size private kitchenette.
Built to accommodate a truly connected, flexible and healthy working environment, Mosaic Construction worked with the Novel Coworking-led team of architects and mechanical engineers to install the latest electric and data/voice locations on the poles and perimeter wall to handle increased capacity of a modern, data-driven, connected workforce.
“Much of the work was performed during the stay-at-home order, enabling us to ensure it will be a space the members of Novel Coworking will be able to inhabit safely and with an eye to social distancing protocols,” said Ira Singer, Principal at Mosaic Construction. “We’re pleased to contribute to a positive return to the workplace for both tenants and staff at Novel Coworking, and look forward to future projects together.”
Mosaic Construction offers commercial, multifamily and residential design-build services and is a brand affiliated with Design Construction Concepts and Cannabis Facility Construction. Led by Andy Poticha, Ira Singer and Mike Frazin, Mosaic’s teams deliver uncompromising customer service as they realize client visions in locations across the United States. For more information, visit mosaicconstruction.net, dcc-inc.net and cannabisfacility.net.
New Package Centers are Making Life Easier for Multifamily Residents
As more multifamily properties make improvements to common areas, one space in particular is receiving quite the makeover: the package room.
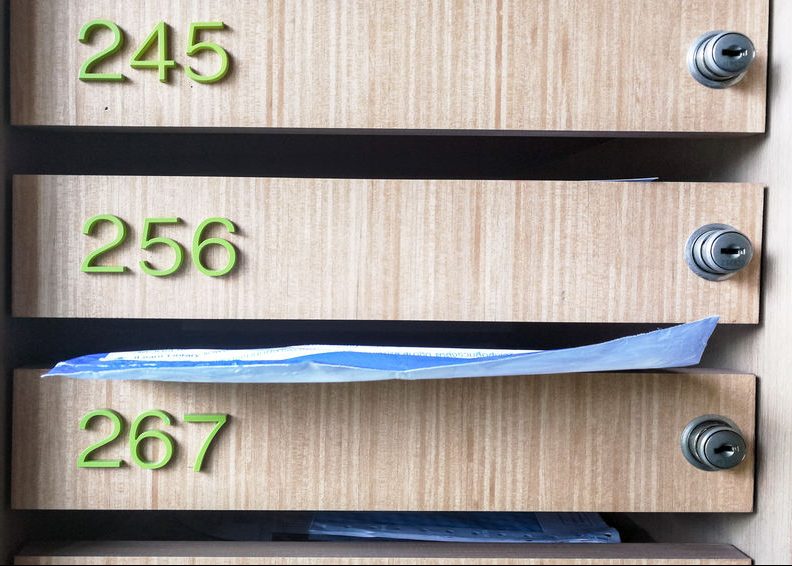
Traditional package management is causing headaches for property managers. Boxes from Amazon, groceries, and other deliveries inundate front offices (UPS delivered 800 million packages during the 2018 holiday season, up 50 million from 2017. That’s not including deliveries from the USPS and other shippers.). Staff spend hours logging deliveries, and the additional time and manpower is expensive. Residents are feeling the burden by not being able to claim their packages outside of regular office hours. Additionally, there are the legal liabilities associated with lost or damaged items.
Multifamily property managers are adapting by redesigning package rooms and management systems to accommodate tenants in the following ways:
Dedicated Package Delivery Centers
The traditional mailroom is a dying breed, as apartment and condo buildings have been installing dedicated package delivery centers for the last ten years. “Such facilities have grown in number and sophistication as the flood of packages has risen, and as residents’ reliance on them has gone up exponentially,” according to Building Design + Construction.
Package management system disruptors are playing a major role. Multifamily Executive calls 2018 the “tipping point” of package-management automation. Property managers are taking advantage of the technology to reduce costs and create a more self-sufficient environment. Companies like Package Concierge and Parcel Pending allow deliveries of packages in secure lockers that are accessed using touch-screens. Residents receive text messages with PIN numbers to alert them of package-arrival, and they can retrieve them whenever they’d like. The technology is so popular that the lockers are now being used in retail and grocery locations, corporate campuses, and universities.
Access and Space
Package centers should be highly visible, easily accessible, and available 24/7 so that tenants can retrieve their deliveries on their own time.
“New Package Concierge data shows that 83% of users would prefer 24/7 access to the locker in order to increase utilization of the solution,” according to Multifamily Executive. “Installing automated lockers in common areas or near the mailroom allows residents and carriers alike easy access.”
Renovations to create more physical space for package centers is critical to accommodate self-serving systems. Packages come in all shapes and sizes; therefore, providing enough options for lockers to handle volume is key.
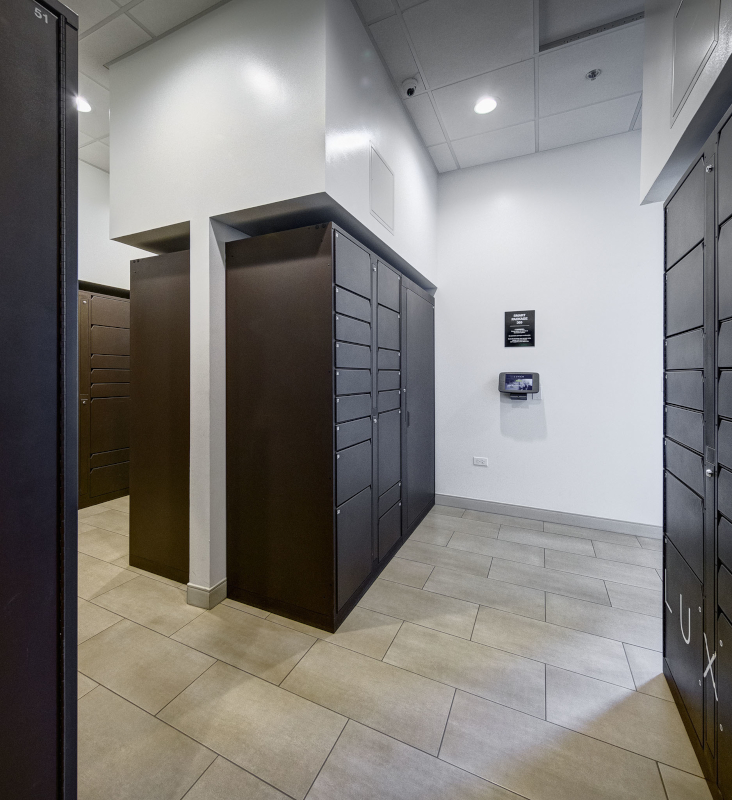
“Don’t limit your potential for using these systems now or in the future – especially since package volume will only continue to rise,” adds Multifamily Executive. “On average, today’s apartment buildings receive up to 50 packages a day, which increases during the holidays, so including plenty of available space to manage this volume is important.”
Creating Community Experience
If tenants are happy, so are property managers and investors. Successful multifamily properties focus on enhancing the resident experience, and designing the right package area helps foster community. Per Building Design + Construction, “Many rental and condominium communities integrate package centers into high-traffic areas. Not only does this make it easier for couriers to find the center and deliver packages, it also makes receiving a package a neighborly event. If planned and designed appropriately, package centers can strengthen community ties among residents. The inclusion of communal tables and recycling bins gives residents the option to open their packages immediately while socializing with their neighbors.”

Conclusion
Renovating package centers and investing in new technology is essential for meeting the demands of today’s delivery volume and tenant needs. The best package-management systems provide secure, 24-hour access, keep package areas neat and clean, and free up time and energy of building staff.
How Multifamily Investors are Urbanizing the Suburbs
Baby boomers and millennials have their sights set on dynamic, live, work, and play opportunities in the suburbs. In other words, the urbanization of the suburbs is here, and multifamily investors are responding in kind. In a sense, the suburban market is being turned on its head as investors create a practical transfer of urban-style features–including walkability, access to retail and restaurant amenities, and dense housing–beyond the city limits.
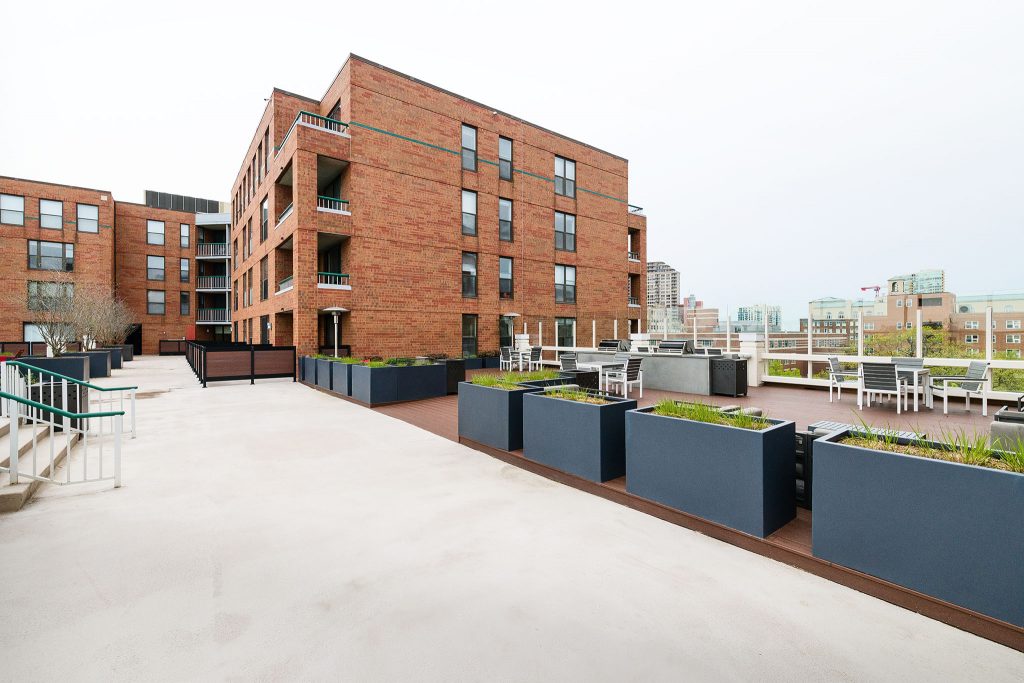
These factors outline how multifamily investors are urbanizing the suburbs.
Determine Your Target Tenants If Baby Boomers and Millennials are the largest cohort making the transition to the suburbs, it’s important to focus on demographic subgroups. “Maturing” Millennials, for example, are leaving urban communities to give the suburbs a dry run before raising a family. They expect class A market features but at lower rents. Then there are “gray-collar” renters whose household income and education levels and population-growth exceed national standards.
Investors understand that you can’t fit a square peg in a round hole by trying to replicate city-living in the suburbs. “As these sub-hubs multiply across the country, what’s clear is that no single prototype will work since suburbs vary from tiny communities with a single stoplight to large ones considered small cities,” According to Multifamily Executive. “Yet, the locations most likely to thrive share the common denominator of being hybrids that borrow some parts from their lively urban counterparts and retain their bucolic and other suburban advantages.”
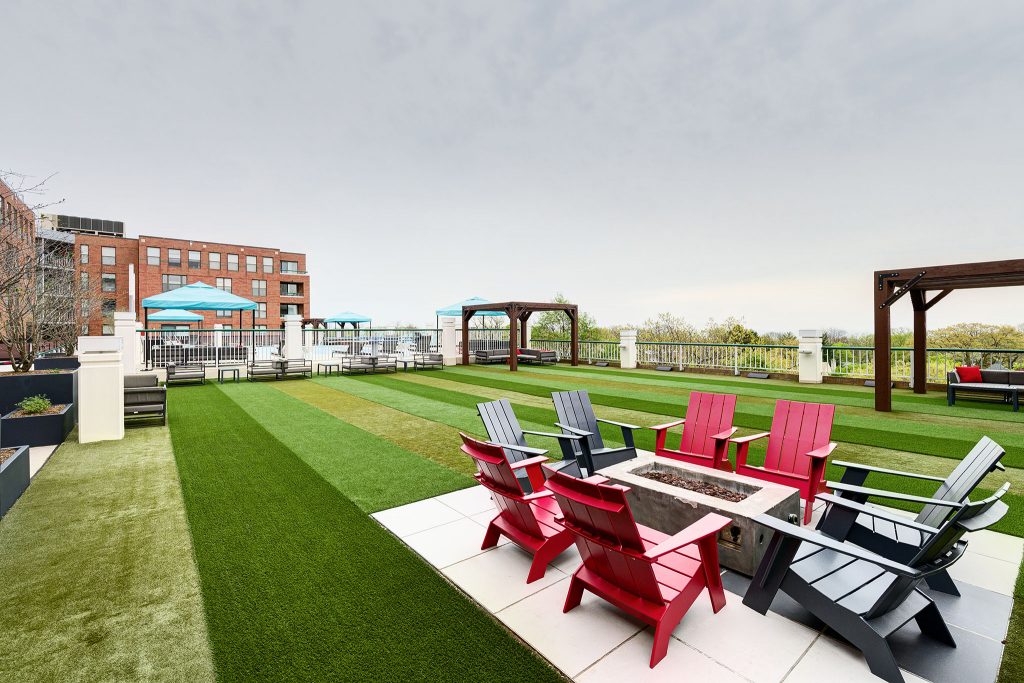
Proximity to Jobs and Transportation
Employment opportunities close to residents can be a strong incentive for investors when selecting one suburban site versus another. There needs to be some form of mass transit or highway network to get residents to them. Chevy Chase Lake, for example, is a mixed-use, transit-oriented community in the Maryland suburb of Chevy Chase close to Washington, D.C. with access to the Metro’s Purple Line. Just to the north in Rockville an 1,100-unit multifamily neighborhood is being developed in a 90-acre industrial park along another Metro line.
However, development is proving to be more challenging in Tysons, Virginia, an “edge city” of DC. “The grid of streets planned for Tysons exposes the challenges of transforming suburbia,” according to Public Square: A CNU Journal. “The grid is mostly internal, with few connections to surrounding subdivisions. Three highways interrupt the network. The plan now underway is a huge improvement, yet ongoing retrofit is needed, perhaps decades from now, that connects the downtown to surrounding cul-de-sacs and loop roads.”
“Placemaking, if applied thoughtfully and well executed, provides the soul for our communities through the design of a contextual urban framework of pedestrian friendly neighborhoods, open spaces and a vibrant urban environment created by the layered realm of architecture, landscaping, signage and lighting.”
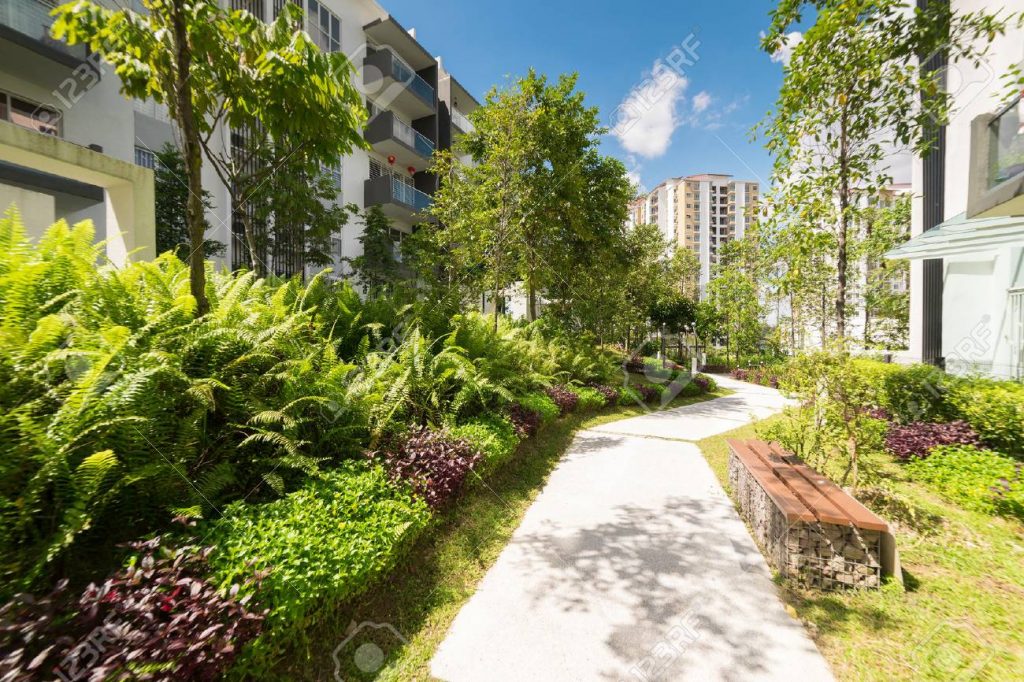
Gain Buy-In From the Community
Compared to large cities, elements of multifamily renovation can be more difficult in suburban areas, including zoning and acquiring variances. Building trust with the community is an important step in choosing a community location.
Multifamily Executive emphasizes this point, using the example of a multifamily property in Richmond, Virginia: “Richmond, Va., which experienced a boom in Millennials moving downtown after 2010, is now seeing a swing back to the suburbs. Good infrastructure was already in place in Richmond’s suburban counties like Henrico County. But to attract mixed-use, multifamily living, the suburban counties recognized that traditional policies and approaches to land planning needed to adjust. Rather than create big urban-like downtown cores in various suburbs, the goal was to fashion compact, pedestrian-focused projects along existing corridors to stimulate development and rejuvenation that takes advantage of existing infrastructure.”
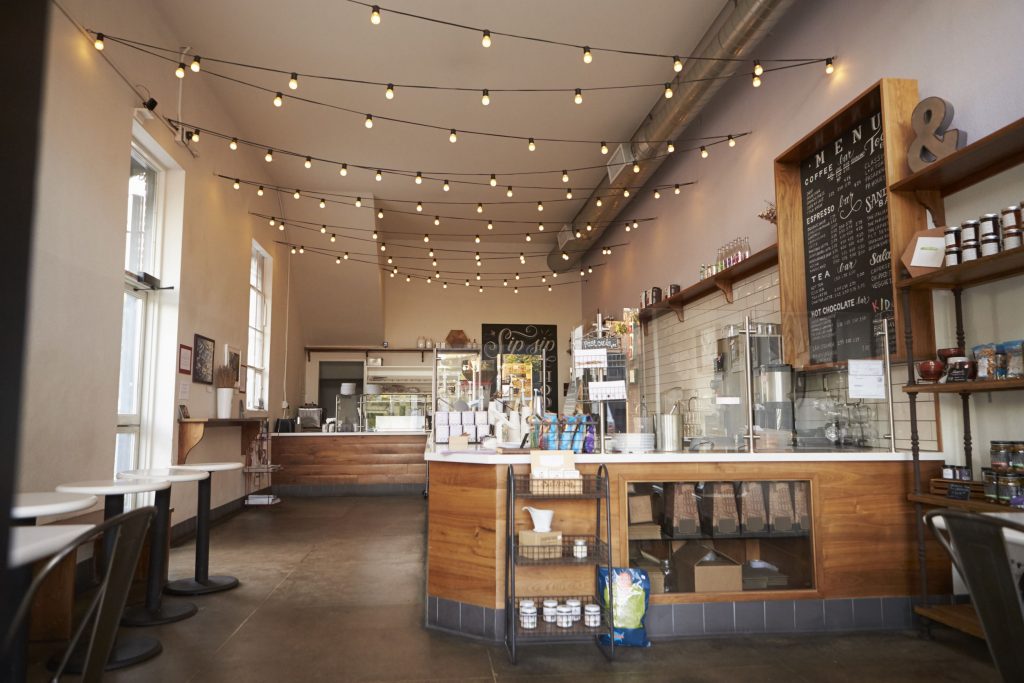
Locate Near Office and Retail
Retail, office, and residents need each other. The success of a neighborhood relies on the well-planned intersection of commercial and multifamily renovation. Similar to the proximity of communities to transit, everything should be close by. Tenants want to live five minutes from
from coffee bars, grocery stores, and entertainment. Finding the right balance is key, according to Multifamily Executive: “The answer for both suburbs—as well as cities, even large ones—may lie in seeking retailers that have learned the importance of experiential features that consumers seem to find more relevant rather than stacks of merchandise. Entrepreneurial leaders like Apple are rolling out ideas such as workshops and classes.”
Amenities, Amenities, Amenities
Amenities are significant considerations for multifamily living. We’ve written previously about the importance of amenity upgrades to attracting new tenants. To avoid the risk of trying too hard and unrealistically to mimic vibrant cities, investors are taking advantage of neighborhood natural amenities in their backyards, like parks, lakes, and trails. We recently renovated multiple units and hallways, as well as the package room and pool-area restrooms of a multifamily, student-centered apartment building in Evanston, an edge city of Chicago. Students also have access to the Clark Street beach and trails along Lake Michigan.
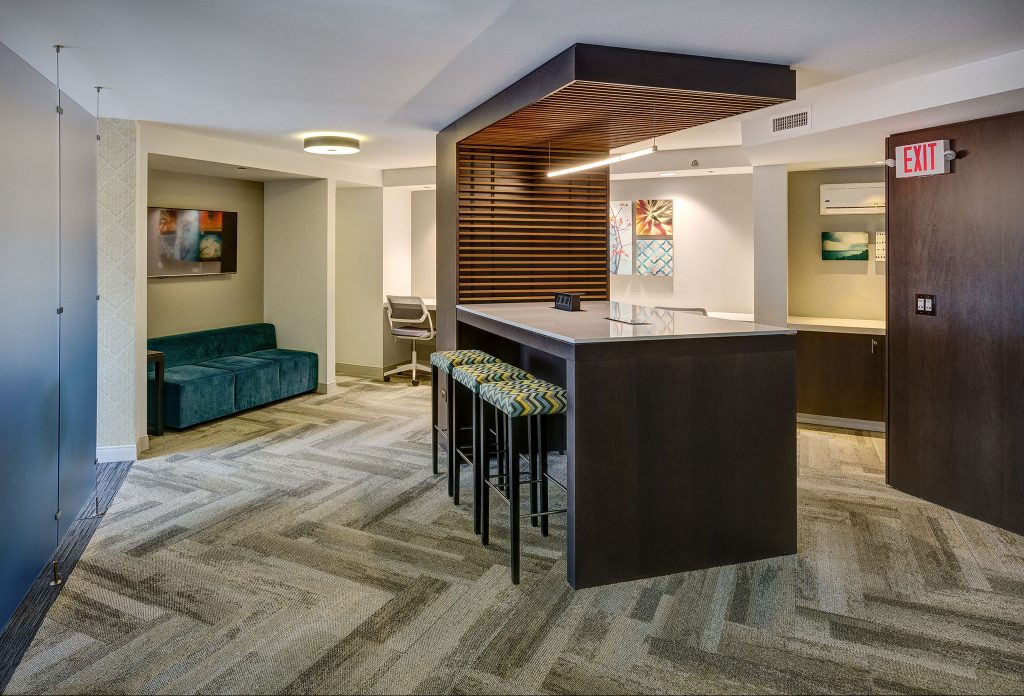
Conclusion
There is a shift afoot in which investors are attracting renters from the big cities. We’ll give the last word to Jose Sanchez, retail and mixed-use design leader at DLR Group, who told GlobeSt.com, “Demographic shifts illustrated that we are becoming a society that values main streets more than backyards. Walkability, density, sense of community, mixed uses and a diverse population are bringing new life to the suburbs. Placemaking, if applied thoughtfully and well executed, provides the soul for our communities through the design of a contextual urban framework of pedestrian friendly neighborhoods, open spaces and a vibrant urban environment created by the layered realm of architecture, landscaping, signage and lighting. It is also vital to understand that these new town centers should be developed in a way to attract multiple demographics and economic classes through inclusive design and programming.”
Apartment Building Upgrades that Increase Value
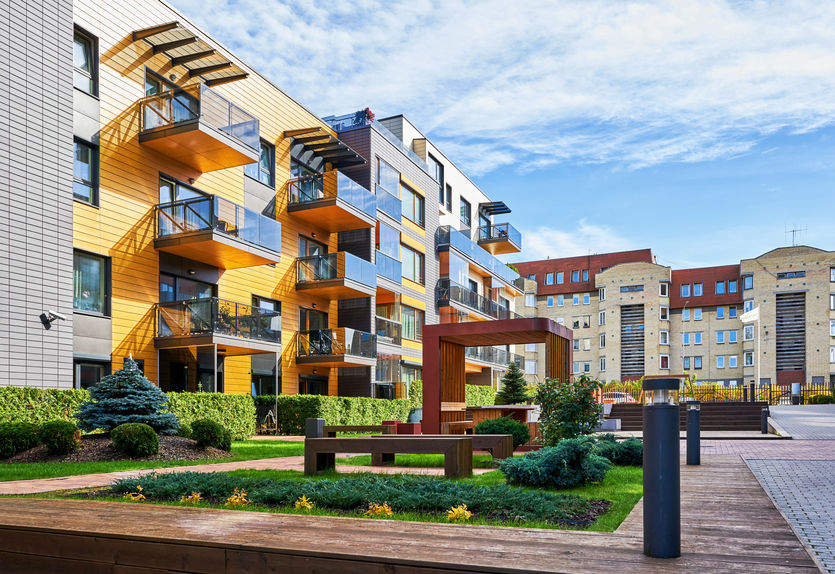 The multifamily housing market has been growing steadily in recent years. According to Housing Wire, sales increased by 44% in 2018, accounting for 31% of the total U.S. real estate investment sales. A primary factor is that apartment building owners and managers recognize that they can increase value by upgrading and renovating functionality and the overall aesthetic appeal of common areas, amenity spaces, and unit rooms.
The multifamily housing market has been growing steadily in recent years. According to Housing Wire, sales increased by 44% in 2018, accounting for 31% of the total U.S. real estate investment sales. A primary factor is that apartment building owners and managers recognize that they can increase value by upgrading and renovating functionality and the overall aesthetic appeal of common areas, amenity spaces, and unit rooms.
Common Areas
Particularly in urban areas, Building Design and Construction says apartment sizes are shrinking while common areas are expanding. Tenants, especially Millennials, are willing to sacrifice living space for larger common areas that provide functional spaces for social activities and ad hoc work environments. Buildings are equipping common areas with more robust technology like USB ports, reliable WiFi connections, iCafes, and other web-access. Common areas are also being renovated with more durable furniture and flooring to handle increased usage.

Amenity Spaces
The National Apartment Association’s Adding Value in the Age of Amenities Wars report notes that rooftop decks are the most valued outdoor amenity. In mid and high-rise buildings, rooftop decks and terraces are in high-demand with desired features like outdoor kitchens, grills, sound systems, big-screen televisions, and comfortable seating. The report also reveals that fitness centers rank at the top of the list for community-wide amenities. Fitness centers have evolved in only the past few years from workout rooms to including space for classes like yoga, resistance training, and wellness.
___________________________
Multifamily housing sales increased by 44% in 2018, accounting for 31% of the total U.S. real estate investment sales.
___________________________
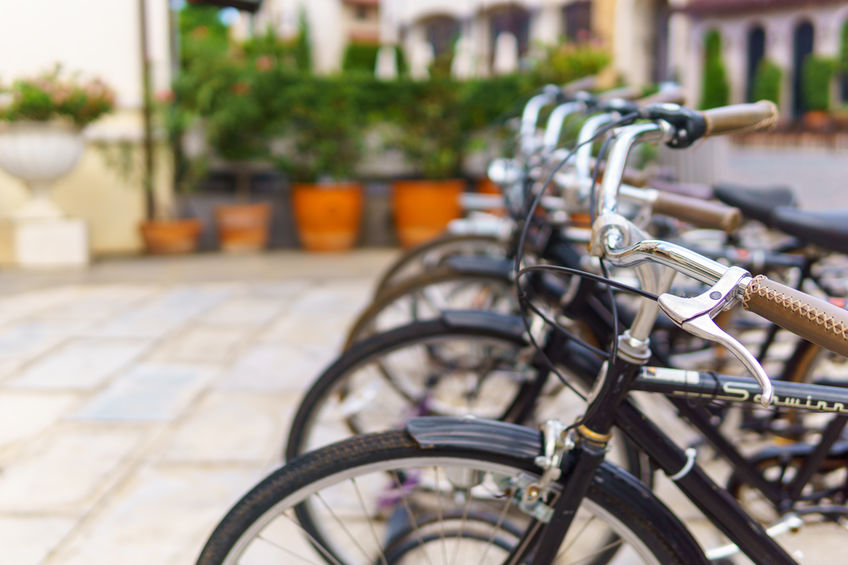
Building owners are accommodating the needs of bike and pet-owners, as well. The high cost of parking spaces means more bike-usage, and multifamily owners have responded by providing bike stations for parking, storage, and in some cases, parts and repairs. Pet-owners represent a large demographic of residents, and they expect amenities such as grooming, sitting and walking services, parks, and sometimes spas. “Many apartment communities today are going above and beyond for their residents and pets by offering awesome accommodations,” according to Apartments.com.
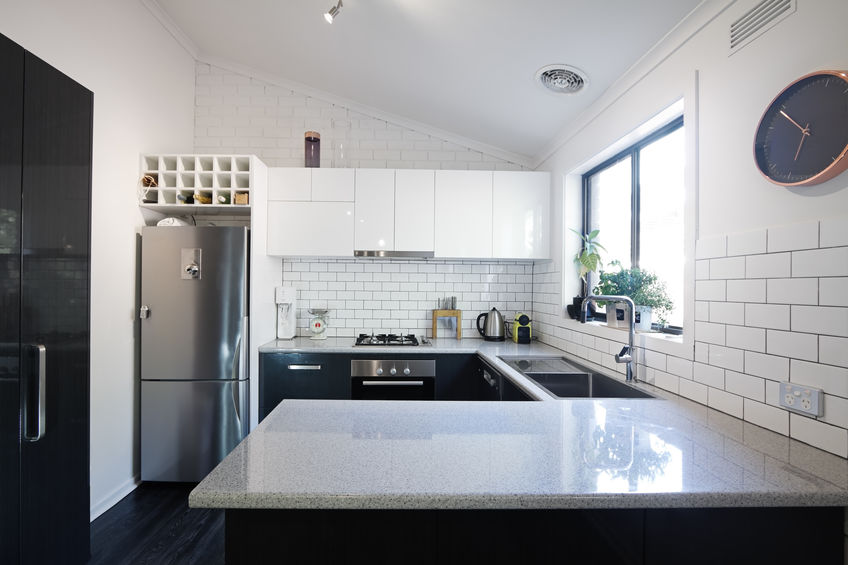
Kitchens
Kitchens renovated for style and functionality are a value-add for multifamily living. Kitchens are trending toward incorporating mixed materials like wood, metal, stone, and glass. In larger units, multifunctional islands are used for dining, entertaining, and workspaces. Additionally, multi-use countertops feature butcher blocks, wireless charging areas, and food scales.
Conclusion
If the upward trends hold, and as municipalities continue to swell in population, multifamily housing construction must keep pace with demand. Building owners and managers will gain a competitive advantage and realize better return on their investment by creating the upgrades that attract prospective tenants.
Read more about How to Attract Tenants With Your Lobby Design.
