Category: design-build
GoodVets Expands Presence in Colorado with New South Denver Veterinary Hospital
Today, GoodVets, a national veterinarian partner-led animal hospital platform redefining the pet healthcare experience for veterinarians, clients, and patients, announced its expansion in the Front Range of Colorado with the opening of its new South Denver practice. GoodVets elevates veterinary care for pets and pet parents by co-venturing with entrepreneurial veterinarians. In partnership with local veterinarian, Dr. Jessica Hess, GoodVets recognized the need for a quality general and urgent pet care center in the booming Denver metro area. After completing construction earlier this month, GoodVets South Denver is now open and welcoming new patients with free first exams. This is Dr. Hess’ second practice, after opening GoodVets Golden in March 2023.
Continue reading “GoodVets Expands Presence in Colorado with New South Denver Veterinary Hospital”
Cannabis Facility Construction Lends Insight and Expertise at 4/20 Event
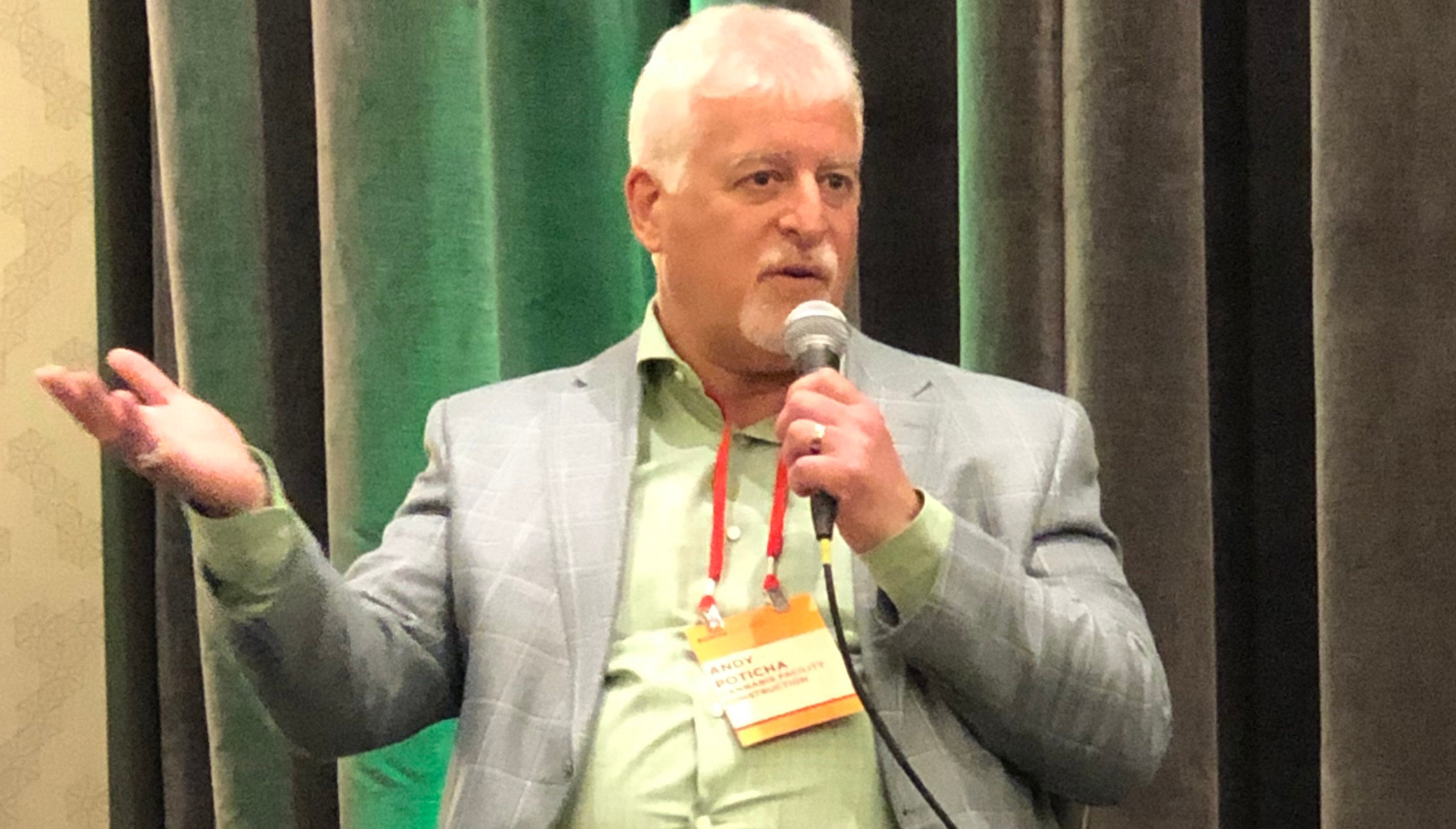
4/20 was an amazing day to celebrate the cannabis industry at the Bisnow National Cannabis Real Estate Summit in Chicago.
Cannabis Facility Construction‘s Founder and CEO Andrew Poticha was a part of an informative panel discussing “The Business Of Cannabis: An Analysis of The Green Behind the Grass,” a state-by-state compare and contrast on investment, technology, and more!
And, you can listen to the audio recording here:
You can watch a video of the event HERE
Here are a few key insights Andy shared at the event:
“Experience is key. You don’t have to break the bank on the costs to build your facility if you think through the experience that you want your client to have in the space. You can be creative with paint and lighting.”
“As more states become adult use, the security aspect is becoming more like a bank experience where there are guards and there are cameras, but they are discreet and don’t interrupt the client experience.”
“When it comes to green design, such as low carbon footprint, it can be as costly because cannabis facilities are dependent on such large amounts of resources like electricity and water. Where we can make a difference is by using efficient components and resources so that we use less. One of the things that is going to come up is using GMP, good manufacturing practice, which will be important going forward.”
“Our function as designers is to get inside our clients’ heads and articulate for them that which they can’t do themselves by asking the right questions and probing the operations discussions that generate the design. Client experience and operation is critical for not only dispensary but also cultivation. You really need to listen to your cultivation team when it comes to their recommendation on operations and be able to scale up or down depending of your cultivation facility.”
“Soon we may see people in consumption lounges sipping on an infused beverage just like you might enjoy a good Scotch. We should all be thinking about what the experience should be in those spaces, and we simply don’t know the answer to that yet.”
“Keep your eye on HVAC no matter what you are considering in your cultivation facilities. The plant is so sensitive that even one degree of temperature and 1% of humidity variation can affect the quality of the harvest. You have to get your HVAC strategy right, and keep your eye on the final product.”
 (From left: Ira Singer, Andy Poticha, Margy Sweeney, Morgan Sweeney, Joe Donnelly, Conah Targett-Jones)
(From left: Ira Singer, Andy Poticha, Margy Sweeney, Morgan Sweeney, Joe Donnelly, Conah Targett-Jones)
Mosaic Construction Completes Multifamily Renovation of Monarch Point Apartments in Racine, WI
RACINE, WI (JANUARY 24, 2022) – Mosaic Construction, LLC, a full-service, commercial and multifamily design-build general contractor, recently completed the exterior renovation of Monarch Point Apartments at 3802 Monarch Drive in Racine, WI. The multifamily, multi-building project encompassed 31,000-square-feet of exterior enhancements, improving the overall aesthetic for residents and visitors.
Mosaic Construction Completes Renovation of Expansive Workspace on Wacker Drive

CHICAGO, IL (JULY 21, 2020) – Mosaic Construction, LLC, a full-service design-build commercial and multifamily renovation firm, is pleased to announce the completion of a new office renovation project for Expansive, formerly Novel Coworking, at 211 W. Wacker Drive. This latest project follows other successful renovations at Expansive River North at 420 West Huron Street and The Loop at 73 West Monroe Street in downtown Chicago. Together, these three projects represent a combined 9,400-square-feet of renovated office space to accommodate the increase of Chicagoans looking for productive workspace as they return to the office.
At Expansive Wacker Drive, Mosaic Construction converted an approximately 3,400-square-foot first floor office into a spec suite with private offices, an open concept office area and a conference room to accommodate a fully-connected, flexible working environment. They eliminated existing walls, opened up the ceiling, renovated the bathrooms, and added new lighting and a full kitchenette.
“Mosaic Construction is proud to contribute to a positive workspace environment for Expansive members,” said Ira Singer, Principal at Mosaic Construction. “We truly appreciate the trust and collaborative relationship we have working with the Expansive team and look forward to delivering more Expansive space to support their business in the shared office sector, both locally and nationally.”
Mosaic Opens New Behavioral Health & Supportive Services Wing for TCA Health

CHICAGO, IL (JUNE 24, 2021) – Mosaic Construction, LLC, a full-service commercial and multifamily design-build renovation firm, has completed construction and delivered a new Behavioral Health & Supportive Services Wing for TCA Health, located at 1029 East 130th Street on Chicago’s far southeast side. The medical clinic’s newly renovated wing provides expanded access to mental health and social services for the local communities it serves.
“The new Behavioral Health & Supportive Services Wing catalyzes TCA Health’s commitment to the health of the community and to the social determinants of health,” said Veronica Clark, CEO of TCA Health. “The new wing will specifically allow TCA Health to expand mental health services and its positive impact on treating the entire body.”
Programming will provide expanded access to counseling, case management, and other evidence-based practices to support recovery-promotion and provide resources related to substance use conditions.
“TCA’s renovated Behavioral Health Wing will be a tremendous asset to our community by providing counseling, substance treatment and critical stress management tools to help patients during these trying times,” said Mayor Thaddeus Jones of Calumet City and State Representative of the 29th District. “This will be a much-needed and expanded addition of integrated primary and behavioral health services for Chicago’s South Side communities.”
The 2,700-square-foot, grant-funded project transformed the patient reception area, waiting rooms, private offices, and counseling area with corridors that connect the East Wing to match an earlier renovation of the other side of the building. Renovation of the East Wing also featured new lighting, flooring, paint, acoustic ceiling tiles, stainless steel corner guards, and other finishes complementing the facility.
“We are proud to partner with TCA Health on their East Wing renovation and contribute to a bright, happy and positive environment for both patients and staff” said Ira Singer, Principal at Mosaic Construction. “This project also represents our continued work in the healthcare sector including medical office renovation services, interior construction of assisted living and independent living facilities, ambulatory care centers and similar spaces.”
“The newly renovated Behavioral Health Wing is so bright and cheerful, and so welcoming to patients,” said Roslyn Johnson, Behavioral Health Manager at TCA Health. “There is such a need in this community, and as society reduces the stigma, more people of color are open to getting help and seeking assistance. It’s important for us to be there for them and now the newly expanded space allows us to see even more patients in a timely fashion.”
Mosaic Construction Launches Renovation of Mandel Group’s Luxury Apartment Building, Beaumont Place
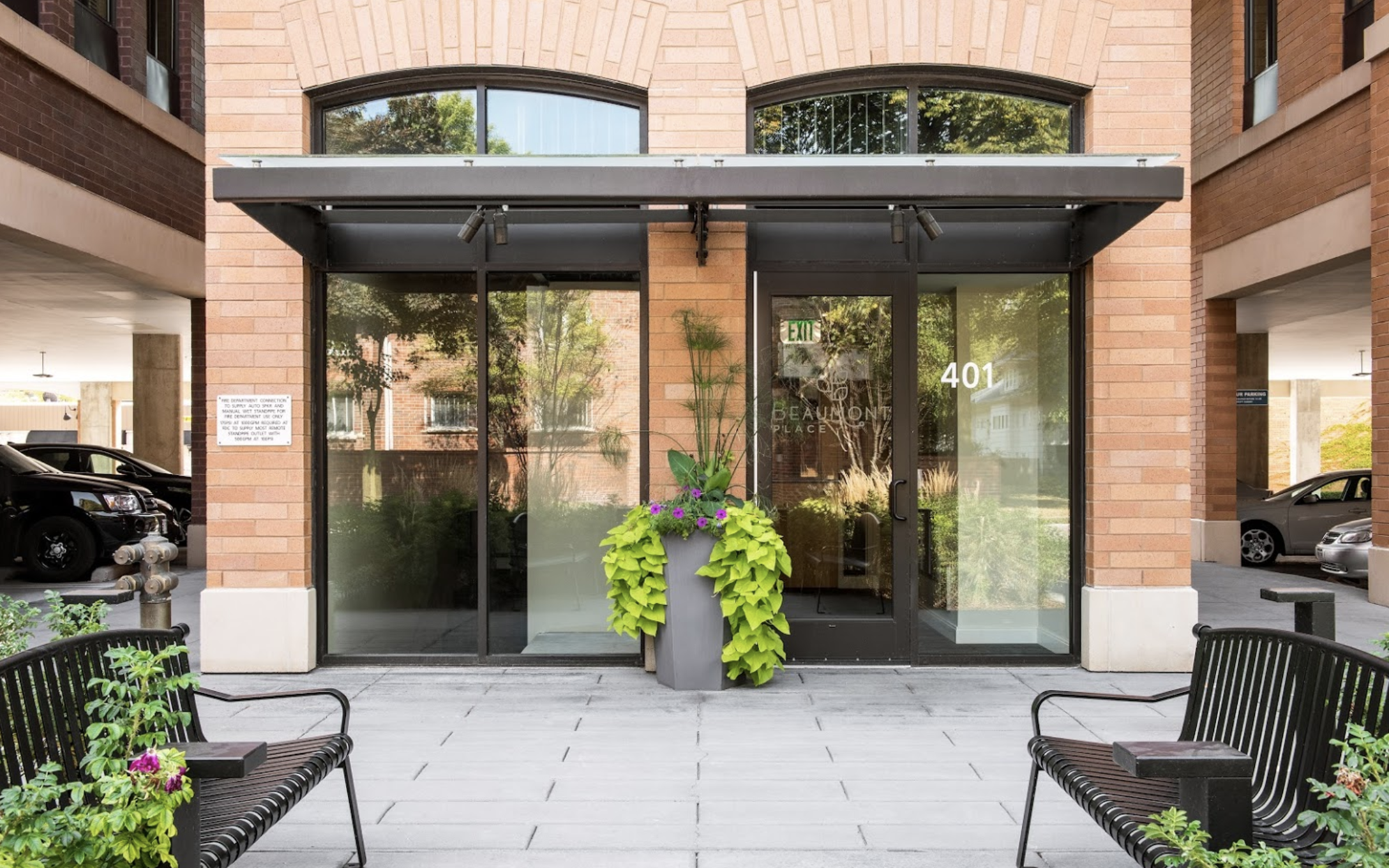
WHITEFISH BAY, WI (APRIL 27, 2020) – Mosaic Construction, LLC, a full-service, design-build, commercial and multifamily general contractor, is pleased to announce the start of construction at the prestigious Beaumont Place luxury apartments at 401 E. Beaumont Avenue in Whitefish Bay, WI. The new renovation project for Mandel Group, Inc. will transform the entrance experience of residents and visitors.
The makeover of the Class-A building’s 400-square-foot first-floor lobby and vestibule encompasses a new glass-enclosed entry and a refreshed lobby with new doors, lighting, relocated mailboxes, flooring, paint and tilework in soft white earth tones that complement the overall floor plan.
“We’re proud to contribute to an enhanced living environment for Beaumont Place residents and guests,” said Ira Singer, Principal at Mosaic Construction and Pleasant Prairie resident leading the firm’s expansion into Wisconsin. “We are proud to bring the Mandel Group’s vision to life and look forward to partnering with them on future projects.”
Beaumont Place offers 83 luxury apartment homes in the Milwaukee suburb of Whitefish Bay, a vibrant community within walking distance to shopping, schools, entertainment venues, Lake Michigan, and more.
“We are firm believers in building community and that starts with finding the right relationship driven partners,” said Thomas Marshall, Project Manager at Mandel Group, Inc. “We look forward to working with the Mosaic team and successfully completing this project for our Beaumont Place residents.”
Mosaic Construction also recently partnered with commercial real estate firm, Founders 3, to reconfigure 9,000 square feet of previously-occupied retail space at 7115 Durand in Mt. Pleasant, Wisconsin into two distinct spaces that are now ready for leasing.
“We have experience in 12 states nationwide, and now I’m so pleased to direct our national expansion closer to home here in Wisconsin,” observed Singer. “We can now bring our multifamily and commercial renovation expertise to Wisconsin, and we look forward to cultivating relationships and investing in the greater Milwaukee community through both business partnerships and charitable contributions.”
Design Construction Concepts completes Prairie-style oasis for color and design expert
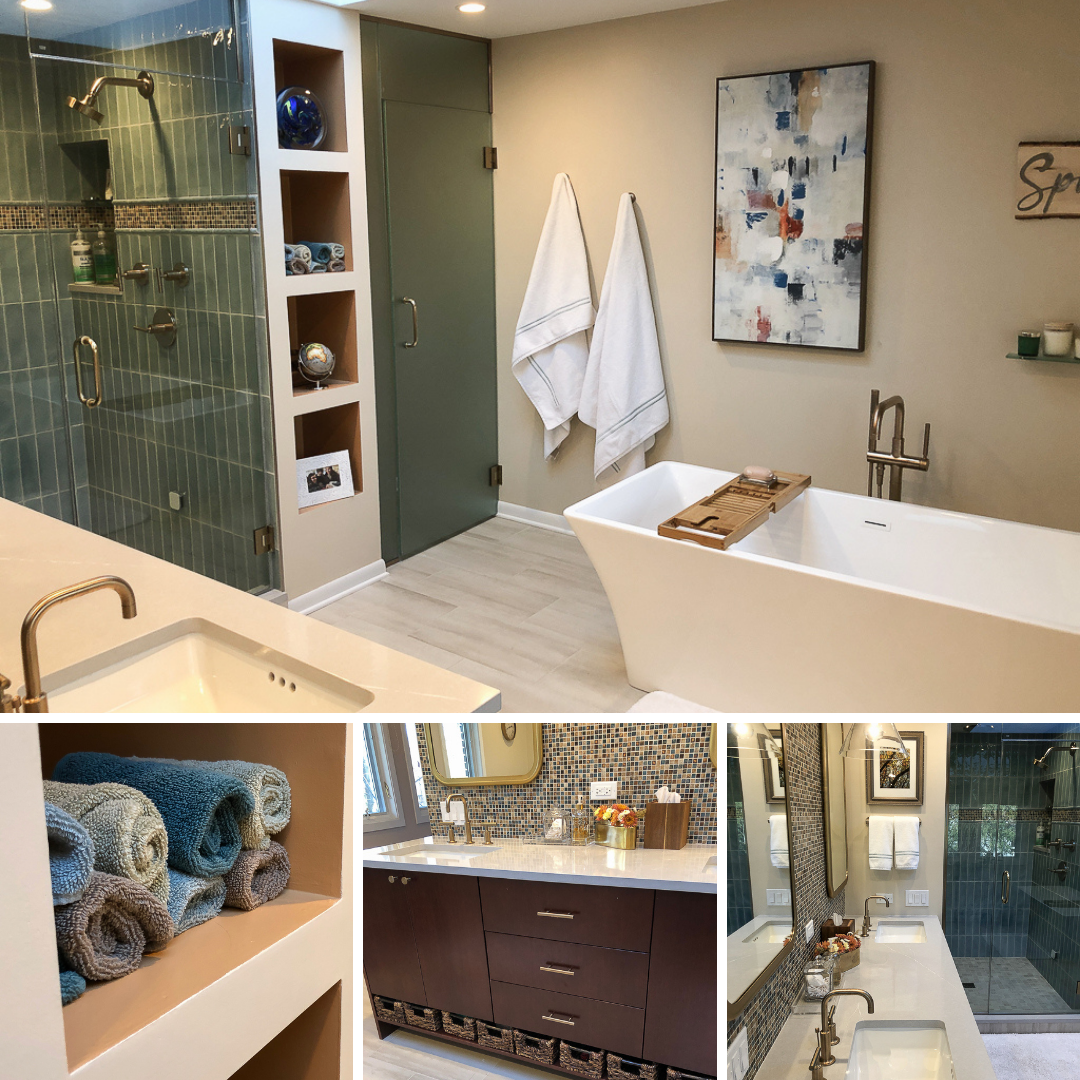
Designers speak a common language of color and space, proportion and balance. When they collaborate and share their unique expertise toward a collective vision, it all comes together into a beautiful, functional design with lasting value.
That was evident throughout our collaboration with Kirsten Gordon, owner of Bloom Magic Weddings, an award-winning floral design shop that is sought after for its stunning creations and personalized approach.
Kirsten chose Design Construction Concepts to help renovate her home’s primary bathroom suite to better reflect the Prairie-style architecture of the house, which was designed by a student of Frank Lloyd Wright. Rather than gutting the room to merely replace outdated fixtures, Kirsten was looking for a return to form, incorporating the classic Prairie-style principles of open, horizontal space, natural light and purposeful ornamentation.
It was equally important, however, that the new bathroom not become a time capsule of early 20th century American design. It had to reflect Kirsten’s personal style and include the modern conveniences homeowners have come to expect, while also retaining value for decades to come.
As Kirsten is an expert in color and creating sensory experiences, we followed her lead to conceptualize a room that would be beautiful, functional, durable and of lasting quality.
Just as she does with her floral designs, Kirsten created a color palette that would support an atmosphere that is both luxe and natural. Her inspiration included an oil painting of a sunset, a recurring motif in her worldwide travels, from which she extrapolated hues that would create the desired energy and ambiance.
From this master plan, we collaborated on different materials, from lighting to tiles, faucets to overall finishes, to bring the project to life. The vanity and mosaic tile feature wall were selected as the focal point of the room, creating a collage of color and character offset by brushed bronze accents on the medicine cabinets, towel bars, vanity accents and faucets.
Design Construction Concepts reimagined the room’s floor plan to create a more open and functional space, while also providing new storage options. A full-steam shower, freestanding soaking tub and heated floors round out the room, creating a cohesive, relaxing environment that is as functional as it is beautiful.
We not only helped Kirsten bring her vision to life, we did it with the finest, most durable materials, on time and within budget, creating what is now one of the finest rooms in the house.
Cannabis Design and Construction are Team Sports
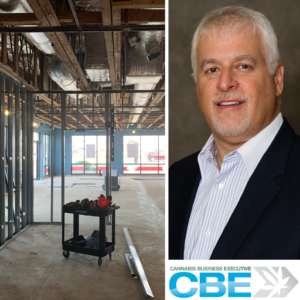 Basketball, football, cannabis. What do these things have in common? They are all team sports. With the rigorous requirements for dispensary and grow facilities as well as the massive boom in the cannabis industry at the moment, “much like the complexities of operating a cannabis company itself, construction is no simple undertaking. Projects move like freight trains: There are thousands of decisions to make, and once you gain momentum, it’s difficult to stop on a dime.” Cannabis Facility Construction Principal Andy Poticha and Robert Spence of 4Front Ventures/Mission Dispensaries and Mission Calumet City Cannabis Dispensary break down fielding the right team for the job to cover your bases and produce the winning result in this Cannabis Business Executive article.
Basketball, football, cannabis. What do these things have in common? They are all team sports. With the rigorous requirements for dispensary and grow facilities as well as the massive boom in the cannabis industry at the moment, “much like the complexities of operating a cannabis company itself, construction is no simple undertaking. Projects move like freight trains: There are thousands of decisions to make, and once you gain momentum, it’s difficult to stop on a dime.” Cannabis Facility Construction Principal Andy Poticha and Robert Spence of 4Front Ventures/Mission Dispensaries and Mission Calumet City Cannabis Dispensary break down fielding the right team for the job to cover your bases and produce the winning result in this Cannabis Business Executive article.
Pot shops are starting to resemble Apple stores
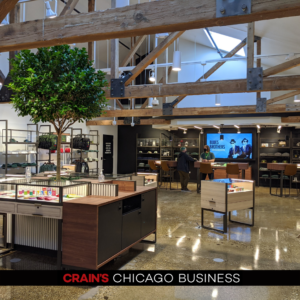
Our Principal Andy Poticha was featured in an article for Crain’s Chicago Business where he discussed how design in the cannabis dispensaries are becoming more high-concept and starting to resemble Apple stores and how COVID-19 has influenced that design, “You have to think about a separate place to have preorders filled versus having people shop in the store. You might come in one way, go out the other. I’m not sure the size of stores will change much. You’ll need more back of the house than floor space.” Andy said.
https://www.chicagobusiness.com/marijuanacannabis/pot-shops-are-starting-resemble-apple-stores
Midwest Real Estate News “Best of the Best” 2020

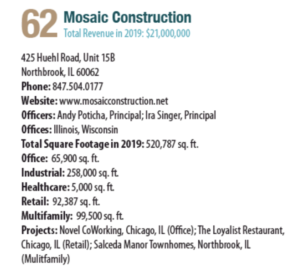
For two decades, Midwest Real Estate News has honored the best the commercial real estate profession has to offer in its annual Best of the Best feature. We are proud to be included as a Top Midwest Construction Company alongside other leading Midwest firms in this year’s 20th edition. You can read the Midwest Real Estate News Best of the Best 2020 here. We are featured on page 34.
