Category: design-build
Cannabis Facility Construction Completes Construction of New Flagship Dispensary for Greenhouse Cannabis

NORTHBROOK, IL (OCTOBER 5, 2020) – Cannabis Facility Construction (CFC), a national, full-service, cannabis design-build construction firm based in Northbrook, IL, has just completed construction of a new recreational and medical cannabis dispensary for Greenhouse. The new flagship dispensary, located at 755 Skokie Boulevard in Northbrook, IL, opened to the public on September 29 and offers 9,982 square feet of finished space.
“It’s been an honor working with Greenhouse on this new flagship dispensary offering an enjoyable, high-quality customer experience,” said Andy Poticha, Principal at Cannabis Facility Construction. “As their design-build partner, our team has delivered dispensaries for Greenhouse across multiple states over the past six years and we are tremendously excited to deliver yet another, this time right in our own backyard.”
Construction commenced in May, revitalizing the site and the surrounding area that had been vacant for quite some time.
The location’s sleek, modern, industrial design represents a new look for the Greenhouse brand and features an open floor plan with high vaulted ceilings, skylights, abundant natural light. The point of sale stations, consultation areas and easy-to-browse product displays provide ease and comfort for social distancing and complement the wood and masonry structure.
In order to create a differentiated and welcoming customer experience, careful consideration has been given to both customer traffic flow, and the reality of social distancing with all points of sale six feet apart, so transactions take place with proper space between people at the counter. In addition to the retail space up front, the location also includes back office space, a secure, oversized vault for substantial inventory storage and a highly advanced security system.
CFC’s work complements exterior infrastructure improvements that happened simultaneously, revitalizing the surrounding area with natural landscaping, a retention pond, large parking lot, and new turn lane from Skokie Boulevard.
A leader in serving the construction needs of the cannabis industry since 2015, Cannabis Facility Construction has built more than 30 cultivation centers, processing laboratories and retail dispensaries customized for the needs of medical and recreational cannabis clients in 10 states.
For more information on CFC or to connect with principals Andy Poticha, Ira Singer, and Mike Frazin, please visit www.cannabisfacility.net.
Cannabis Facility Construction Starts Construction on New Mission Dispensaries Location in Calumet City, IL
Latest Project Represents Multiple Projects with 4Front Ventures in IL, MI and MA
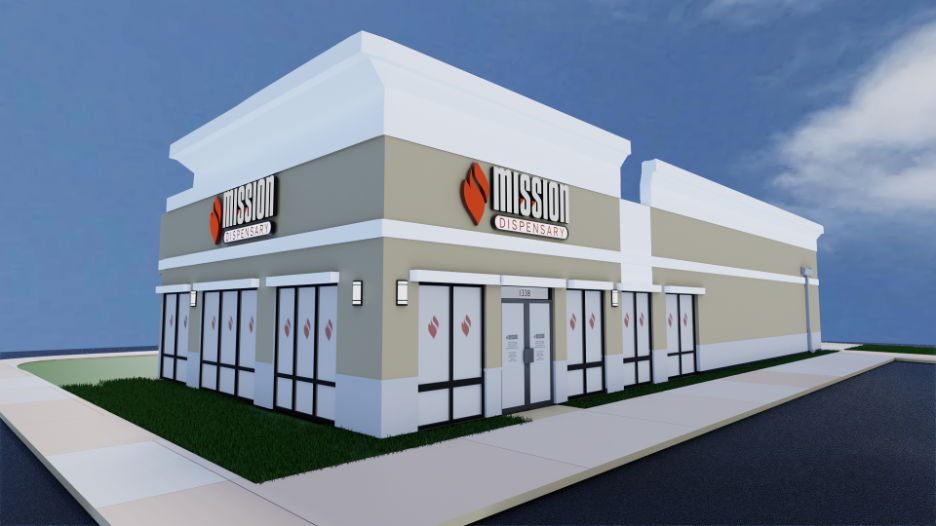
CHICAGO, IL (SEPTEMBER 23, 2020) – Cannabis Facility Construction (CFC), a national, full-service, cannabis design-build construction firm based in Northbrook, IL, is excited to announce the start of construction on a new Mission Dispensaries recreational and medical dispensary for 4Front Ventures Corp. in Calumet City, IL.
“As their preferred design-build partner, Cannabis Facility Construction has delivered multiple dispensaries for 4Front Ventures in Ann Arbor, MI, Georgetown, MA, and on Chicago’s South Side,” said Andy Poticha, Principal at Cannabis Facility Construction. “We value our continued relationship and are excited to revitalize this new building and create a beautiful space with great street presence in Calumet City.”
Construction on the new dispensary, located at 1330 Torrence Avenue, across from River Oaks Center in Calumet City, commenced in early September and is expected to be complete by mid-December.
This new location for the brand offers plenty of parking and approximately 3,000 square feet of finished retail space, back office space for processing, a secure, oversized vault for substantial inventory storage, and a highly advanced security system.
According to Robert Spence, Director of Facilities at Mission Dispensaries, “Cannabis Facility Construction has been an incredibly collaborative partner during the construction process, working seamlessly with our team on the design and zoning process on this and multiple projects across the country.”
A leader in serving the construction needs of the cannabis industry since 2015, Cannabis Facility Construction has built more than 30 cultivation centers, processing laboratories and retail dispensaries customized for the needs of medical and recreational cannabis clients in ten different states.
For more information on CFC or to connect with principals Andy Poticha, Ira Singer, and Mike Frazin, please visit www.cannabisfacility.net.
Design Construction Concepts Commences Construction on New Brightmont Academy Location in Northfield, IL
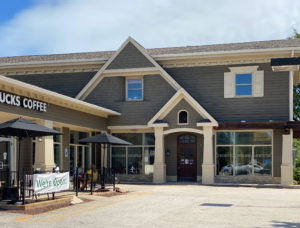 NORTHBROOK, IL (AUGUST 4, 2020) – Design Construction Concepts, a full-service design-build renovation firm, is pleased to announce the start of construction on a new educational location for Brightmont Academy at 1799 Willow Road in Northfield, IL, just west of the Edens Expressway. The fully accredited private school’s Northfield campus is being designed by OKW Architects to provide a positive learning environment with individual spaces for safe, one-to-one customized instruction.
NORTHBROOK, IL (AUGUST 4, 2020) – Design Construction Concepts, a full-service design-build renovation firm, is pleased to announce the start of construction on a new educational location for Brightmont Academy at 1799 Willow Road in Northfield, IL, just west of the Edens Expressway. The fully accredited private school’s Northfield campus is being designed by OKW Architects to provide a positive learning environment with individual spaces for safe, one-to-one customized instruction.
“We’re very excited to be able to rejuvenate a challenging site and revitalize the gateway to Northfield,” said Andy Poticha, Principal at Design Construction Concepts. “This building is an ideal place where parents can walk to downtown Northfield, grab a coffee next door, or run errands while their kids receive individualized instruction inside.”
Located in a former showroom, adjacent to the Starbucks at the north-east corner of Willow Road and Central Avenue, the 3,500-square-foot renovation will retain many of the existing eclectic ceiling features and wall treatments. The renovation will convert the space to meet the needs of Brightmont’s unique one-to-one educational model.
“It’s been a pleasure partnering with Design Construction Concepts on this renovation of eclectic space,” observed Andrew Koglin, President at OKW Architects. “Their solutions-oriented approach was a good cultural fit for this unique educational model. Andy Poticha and his team have been good partners for us and Brightmont as we developed design solutions that married the school’s needs with the unusual existing space within their budget.”
Brightmont Academy’s fully accredited, unique one student to one teacher educational approach has helped thousands of students in grades 6-12 succeed academically. Brightmont serves students who thrive on individual instruction, whether they are gifted or have learning challenges. They empower students to actively engage in their studies at their own pace and offer a range of programs from full-time school with open enrollment, to individual courses, tutoring, and skill-building programs.
Design Construction Concepts (DCC) offers highly-customized, curated commercial and residential design-build services and is a brand affiliated with Mosaic Construction. Led by Andy Poticha, Ira Singer and Mike Frazin, DCC delivers uncompromising customer service as they realize client visions in locations across the United States. For more information, visit dcc-inc.net and mosaicconstruction.net.
Mosaic Construction Renovates for a Return to the Office at Novel Coworking in River North
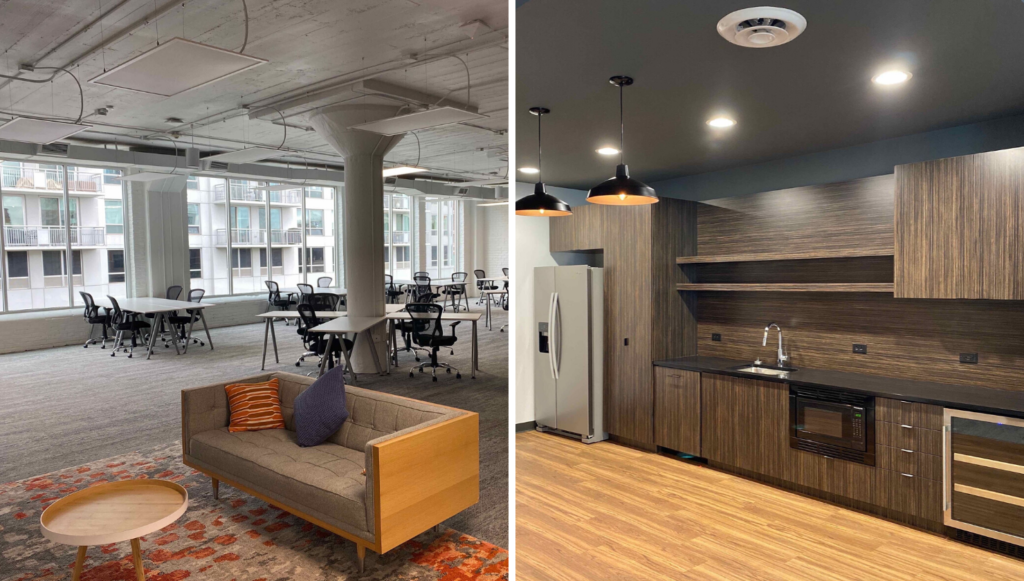
CHICAGO, IL (June 24, 2020) – As Chicago begins re-opening workplaces this month, many companies are contemplating a return to work and what safe office spaces might look like. Mosaic Construction, LLC, has just completed such a renovation, delivering a suite of private offices within Novel Coworking on the top floor of 420 West Huron Street in the River North area of downtown Chicago.
The 4,500 square foot renovated Smart Suite has been constructed to create a large open area with dedicated space for two private offices, a huddle room, and a phone booth for private calls. Facing south, the office is bathed in natural light throughout the day and features glass panels and doors, as well as a full-size private kitchenette.
Built to accommodate a truly connected, flexible and healthy working environment, Mosaic Construction worked with the Novel Coworking-led team of architects and mechanical engineers to install the latest electric and data/voice locations on the poles and perimeter wall to handle increased capacity of a modern, data-driven, connected workforce.
“Much of the work was performed during the stay-at-home order, enabling us to ensure it will be a space the members of Novel Coworking will be able to inhabit safely and with an eye to social distancing protocols,” said Ira Singer, Principal at Mosaic Construction. “We’re pleased to contribute to a positive return to the workplace for both tenants and staff at Novel Coworking, and look forward to future projects together.”
Mosaic Construction offers commercial, multifamily and residential design-build services and is a brand affiliated with Design Construction Concepts and Cannabis Facility Construction. Led by Andy Poticha, Ira Singer and Mike Frazin, Mosaic’s teams deliver uncompromising customer service as they realize client visions in locations across the United States. For more information, visit mosaicconstruction.net, dcc-inc.net and cannabisfacility.net.
Design Construction Concepts Completes Summer Camp Improvement Project New pool house and pavilion await 2020 Apachi Day Camp campers
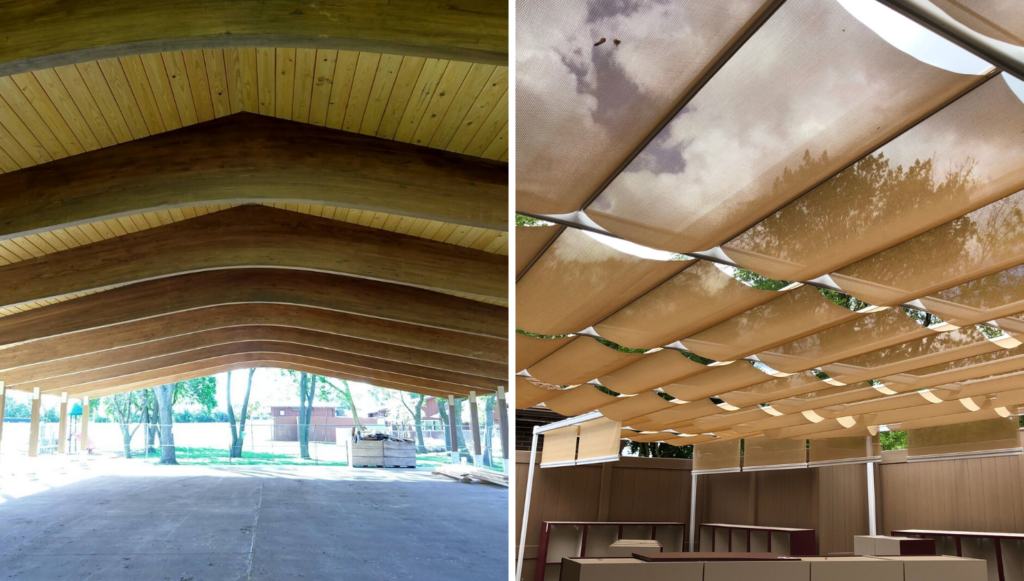
NORTHBROOK, IL – Design Construction Concepts, a full-service design-build renovation firm, is pleased to announce the completion of a series of construction and renovation updates at JCC Chicago’s ‘Z’ Frank Apachi Day Camp in Northbrook, IL. Designed to be welcoming and accommodating, the 14,000-square-foot renovations to the pool house and outdoor pavilion are ready and waiting to greet a new season of campers this summer.
“We are proud to partner with JCC Chicago on its Apachi Day Camp renovation and contribute to creating a positive, accessible and inclusionary camp experience for all,” said Andy Poticha, Principal at Design Construction Concepts. “We truly value our long-standing relationship with JCC Chicago and the Jewish United Fund (JUF), and are especially excited for this project as it is located in our own backyard.”
The renovated 9,500-square-foot pool house features new shower rooms, new bathrooms and new outdoor lockers with an eight-foot-high shade tree canopy and playful tile, all built in compliance with ADA standards with specific focus on the needs of campers with disabilities.
The newest improvements at ‘Z’ Frank Apachi Day Camp complement the expansive 4,500-square-foot outdoor pavilion completed last fall by Design Construction Concepts. The all-season, wooden focal point was designed for all camp events, including Shabbat celebrations.
“‘Z’ Frank Apachi Day Camp has been a summer home for campers for generations,” said Addie Goodman, President & CEO, JCC Chicago. “Working in partnership with Design Construction Concepts and our generous funders has allowed us to bring today’s vision for ‘Z’ Frank Apachi to reality. We can’t wait to see our campers enjoy these beautiful campus improvements when camp opens on July 6th.”
These projects were generously funded by community support and a grant provided by Foundation for Jewish Camp’s Yashar Initiative, funded by The Harry and Jeanette Weinberg Foundation. The Yashar Initiative grants enable Jewish day and overnight camps to make important capital improvements to increase accessibility for campers and staff with disabilities.
JCC Chicago is a non-profit organization inspired by Jewish values, bridging traditions and generations to create a more vibrant, connected community. JCC Chicago is a partner with the Jewish United Fund in serving the community.
Design Construction Concepts (DCC) offers highly-customized, curated commercial and residential design-build services and is a brand affiliated with Mosaic Construction and Cannabis Facility Construction. Led by Andy Poticha, Ira Singer and Mike Frazin, DCC delivers uncompromising customer service as they realize client visions in locations across the United States. For more information, visit dcc-inc.net, mosaicconstruction.net, and cannabisfacility.net.
Cannabis Facility Construction Commences Construction on New Flagship Greenhouse Dispensary
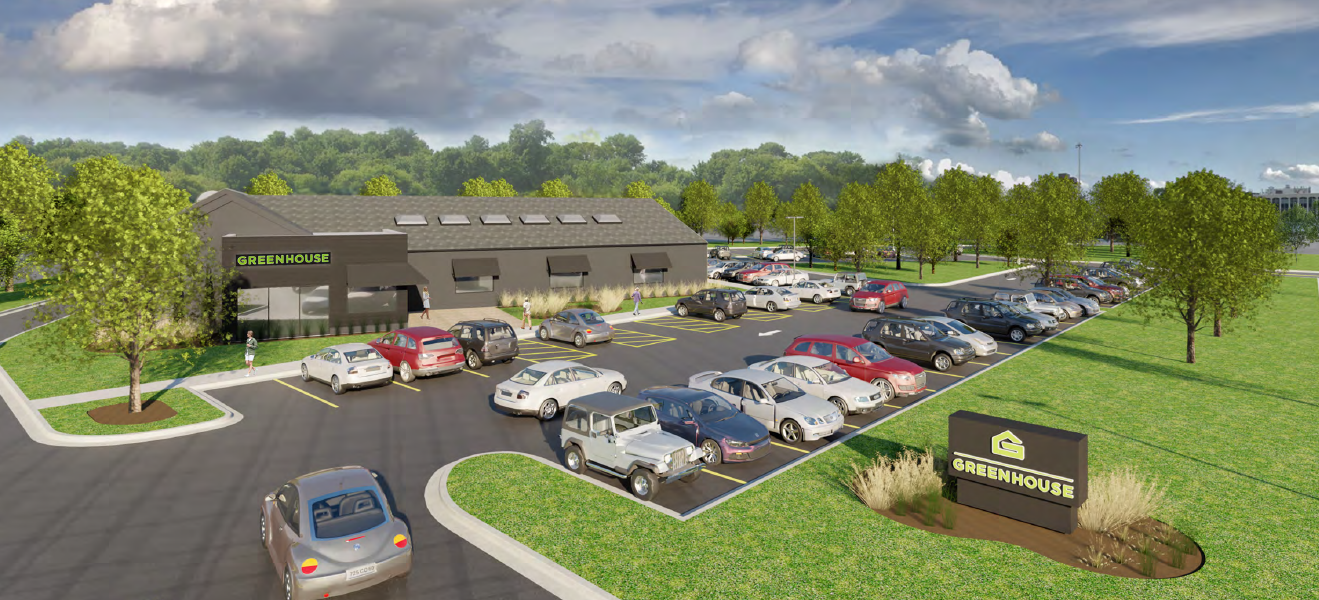
NORTHBROOK, IL – Cannabis Facility Construction (CFC), a national, full-service, cannabis design-build construction firm based in Northbrook, Illinois, is pleased to announce the start of construction on a new recreational and medical cannabis dispensary for Greenhouse. Located at 755 Skokie Boulevard in Northbrook, IL, the new dispensary will be a national flagship location for the brand, offering almost 10,000 square feet of finished space.
“As their preferred design-build partner, CFC has delivered multiple dispensaries for Greenhouse over the past five years in various states across the country,” said Andy Poticha, Principal at Cannabis Facility Construction. “We are now especially excited to have this opportunity to build their largest flagship location right here in our own backyard.”
Construction commenced in May, revitalizing the site and its surrounding area that had been vacant for quite some time.
The location’s sleek, modern, industrial design will represent a new look for the Greenhouse brand. An open floor plan with high vaulted ceilings, skylights, abundant natural light, and easy-to-browse product displays will complement the wood and masonry structure. To create a differentiated and welcoming customer experience, careful consideration has been given to both customer traffic flow and the reality of social distancing. The design ensures all points of sale are six feet apart so transactions take place with proper social distancing in mind and create a sense of ease.
In addition to the retail space up front, there will also be back office space for processing, a secure, oversized vault for substantial inventory storage, and a highly advanced security system throughout.
CFC’s work complements exterior infrastructure improvements happening simultaneously to revitalize the surrounding area with the addition of natural landscaping, a retention pond, large parking lot, and new turn lane from Skokie Boulevard.
A leader in serving the construction needs of the cannabis industry since 2015, Cannabis Facility Construction has built more than 30 cultivation centers, processing laboratories and retail dispensaries customized for the needs of medical and recreational cannabis clients in nine different states.
For more information on CFC or to connect with principals Andy Poticha, Ira Singer, and Mike Frazin, please visit www.cannabisfacility.net.
Updates on our latest commercial builds
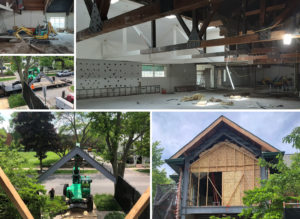
Our field teams have been very busy as they continue to make progress on several commercial renovations. Watching these projects come together has been an enjoyable experience; these behind-the-scenes pictures illustrate the complexity of the work that goes into making amazing spaces happen. We are looking forward to seeing these projects move towards completion throughout the summer.
Stipulated Sum Agreements Make Us the Right Builder for You
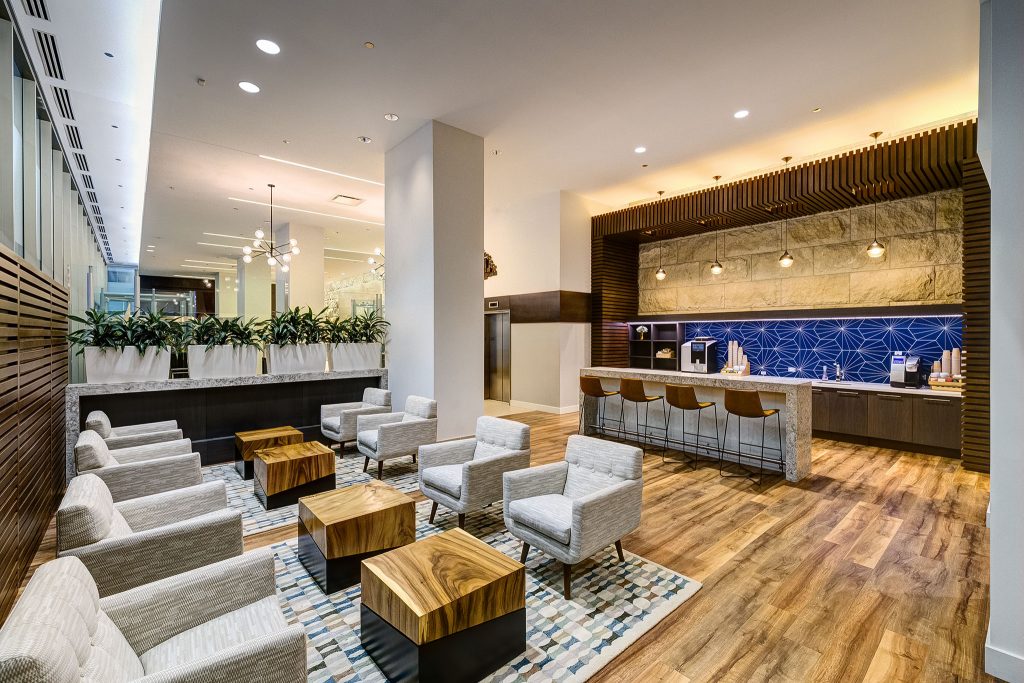
Our goal as a design-build firm is to create value for our clients through outstanding service-delivery and building trusted relationships. One of the many ways we achieve our goal is how we structure our contracts. Our clients want to know what they’re paying for, and we are able to clearly spell that out by providing stipulated sum agreements.
What is a Stipulated Sum?
Also referred to as a lump sum contract, a stipulated sum requires a builder to agree to provide specified services for a fixed price based on labor and material costs. The builder is responsible for executing the job properly and will provide its own means and methods to complete the project. Specifically, we use stipulated sum agreements with our multifamily and commercial projects, and they allow us to better define the scope and schedule of projects.
“The Mosaic Construction way is to be a client-first company in which we anticipate needs and focus on relationship-building,” said Singer. “We’ve always led with this approach, and our clients understand the value of that.” – Ira Singer
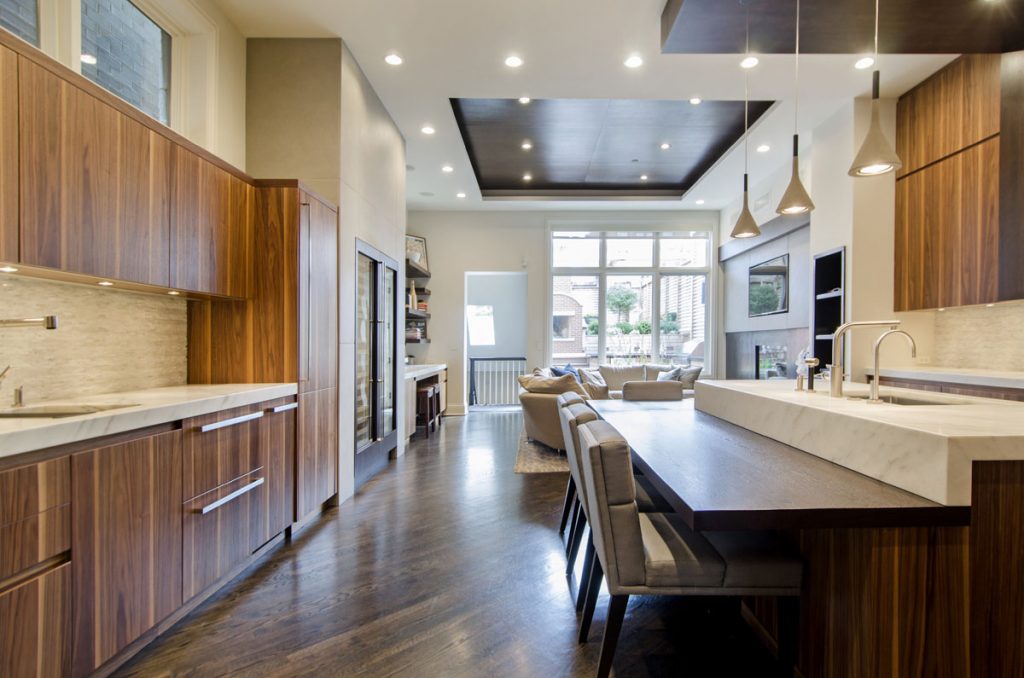
Why We Use Stipulated Sums
Mosaic Construction uses stipulated sums so that our clients know what they’re getting, and we know exactly what we need to deliver. Our contracts are predictable and easy to manage and benefit our clients in the following ways:
No Hidden Fees
One of Mosaic Construction’s key differentiators is that we never stick our clients with hidden fees, compared to cost-plus-fixed-fee and other contracts. “Our fees are transparent compared to other contractors,” said Ira Singer, Principal of Mosaic Construction on the This is the Real Estate Investing for Cash Flow podcast. “We have no incentive to say, ‘Okay, it’s going to be this much money for cost.’ Stipulated sums are integral in forging trusted relationships with our clients.”
Predictability
Our clients value the predictability of stipulated sum agreements, especially since they reduce risk and give them more confidence. With an agreed upon sum in place, our clients are not liable for any cost overruns. “We formulate construction based on our time and our investment to manage that project and steward it,” added Singer. “Whatever the cost of the project, our timeframe for completion and our fees will remain the same. In this respect, both parties are incentivized to stay on schedule and finish the job on time.”
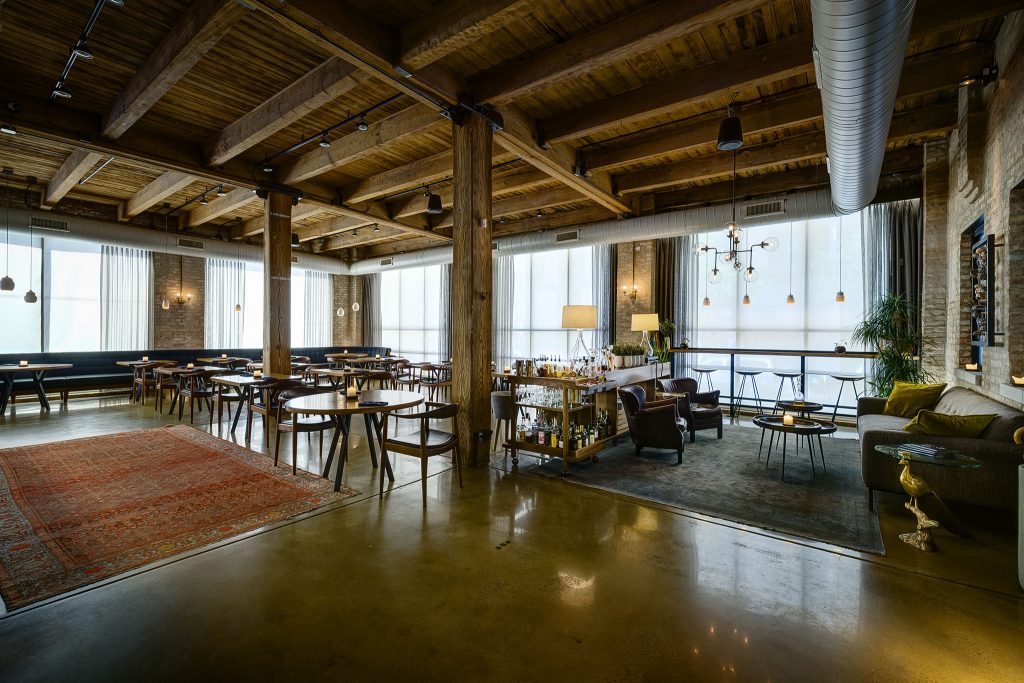
Better Collaboration
We find that stipulated sum arrangements foster a greater degree of collaboration between Mosaic Construction and our clients. We are able to execute tight project management and more efficient communication to ensure that both parties are adhering to the scope of work. “The Mosaic Construction way is to be a client-first company in which we anticipate needs and focus on relationship-building,” said Singer. “We’ve always led with this approach, and our clients understand the value of that.”
The design-build methodology supports our goal because it allows us to streamline the construction process, which ultimately benefits our clients and our management team. “We view our projects as investments in our clients’ growth and development,” added Singer. “We never think in terms of being one and done; rather, we create an atmosphere where our clients can focus on business development, while we do the best work possible for them.”
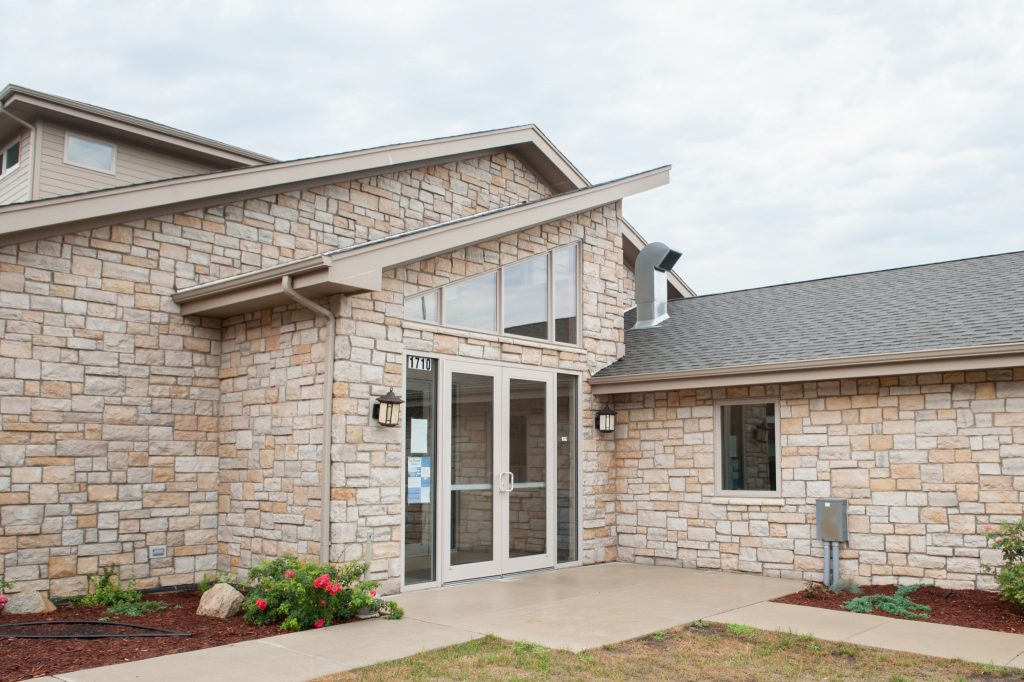
2019 Multifamily Outlook
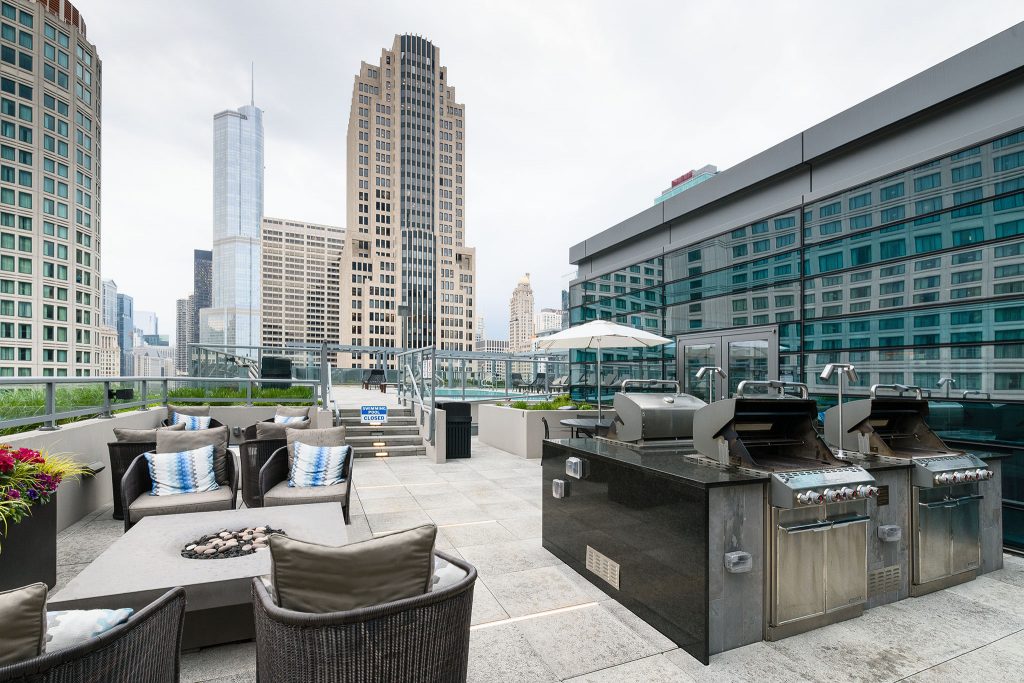
As we previously reported, 2018 was a banner year for multifamily housing, with a 44% increase in sales accounting for more than 30% of the total U.S. real estate investment sales. What is the health of the 2019 multifamily housing market through the first two quarters, and where will it go from here? Freddie Mac has answered these questions and more in its Multifamily 2019 Midyear Outlook. Overall, the outlook is positive, showing signs of sustainability and growth for the remainder of the year and beyond.
According to Freddie Mac, “In our research, we find that strong economic growth and the robust labor market continue to support the strength in the multifamily market. Last year ended much stronger than anticipated with near record absorptions and stronger rent growth compared with the prior few years. The first two quarters of 2019 saw mixed results, with slower growth in the first quarter, but preliminary second quarter information indicating the spring leasing season is off to a strong start. Along with the strong fundamentals, lower interest rates continue to drive origination volume higher throughout 2019.”
Low Unemployment is Having a Favorable Impact
It is anticipated that the labor market–with low unemployment and wage growth–will continue to drive housing demand, benefiting multi-family properties. As the report states, “Pending any broader economic event that would impact the labor market, there is no real estate specific headwind on the horizon that could disrupt the favorable outlook for multifamily through the rest of this year and into the next.”
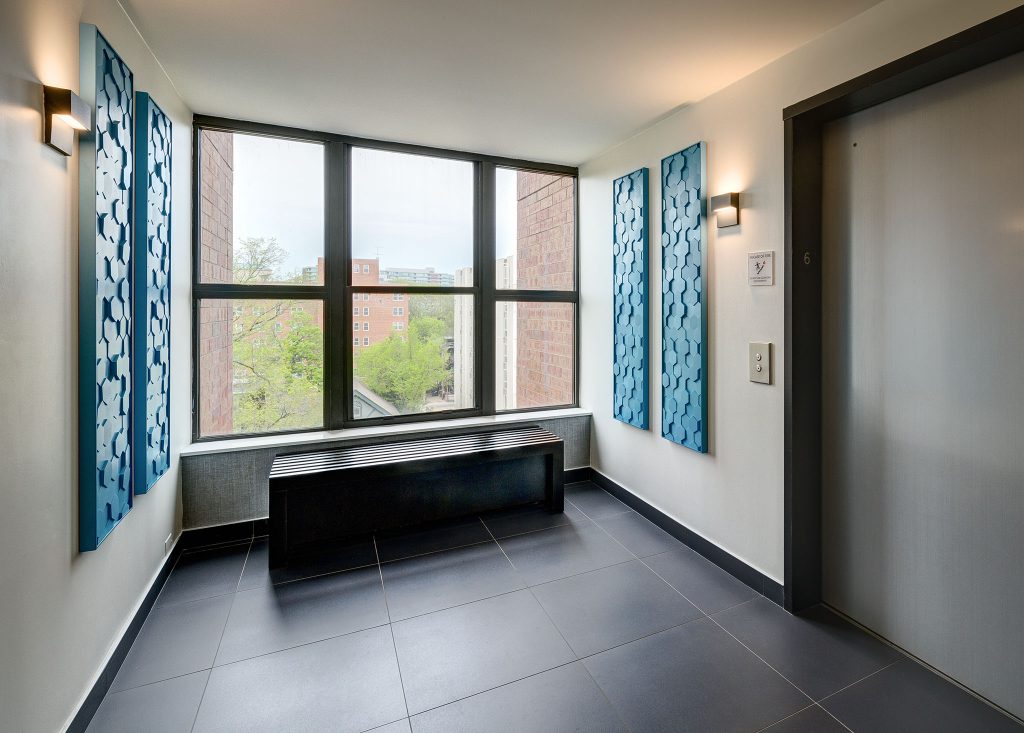
Loans Increase While Absorptions Dip
Multifamily originations–or fees associated with processing a loan–are continuing their upward trend from 2018 through the first two quarters of 2019. Originations have increased by 8% to $336 billion. “The 10-year Treasury reached 1.75%, a decline of 150 bps (basis points) from last November,” the report says. “Rate declines generally drive origination volume higher, and with a drop of this magnitude to very low levels, forecasts must be decisively higher than earlier in the year.”
Absorption rates, by contrast, saw strong gains in 2018 only to stall thus far in 2019. “The first quarter of 2019 saw absorptions wane and high levels of new supply entered the market, but strong gains in the second quarter suggests the trends for multifamily are not yet turning.”
“In our research, we find that strong economic growth and the robust labor market continue to support the strength in the multifamily market.”
– Freddie Mac
Higher Demand and Lower Supply
Multifamily demand is outpacing new supply, as there is a shortage of housing compared to households. Total housing completions over the past three years have averaged 1.1 million housing units each year, while the number of households have increased on average 1.4 million. Per the report, “The continued increase in multifamily construction when the overall housing market continues to remain unbalanced is not necessarily an oversupply concern as the economy struggles to build enough housing.”
Steady Growth Ahead
The multifamily market is bright. Freddie Mac projects overall growth for the remainder of 2019 and into 2020 with high-demand spurring on new construction. “As this supply enters the market, we expect vacancy rates to increase throughout the year, but only marginally, up to 5.2%. We anticipate that rent growth will remain healthy at around 4% in 2019.”
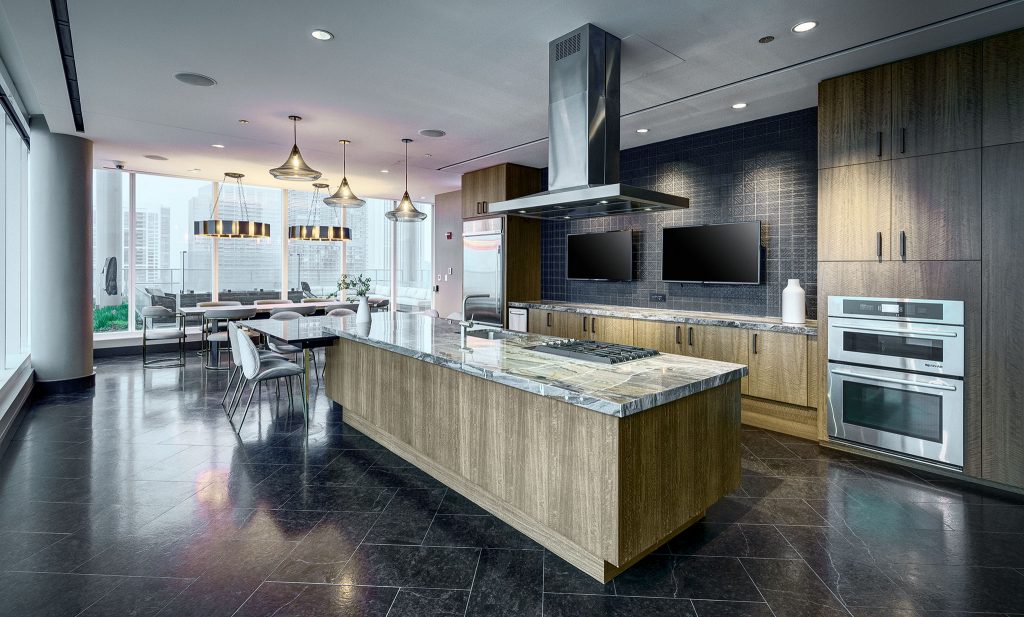
New Package Centers are Making Life Easier for Multifamily Residents
As more multifamily properties make improvements to common areas, one space in particular is receiving quite the makeover: the package room.
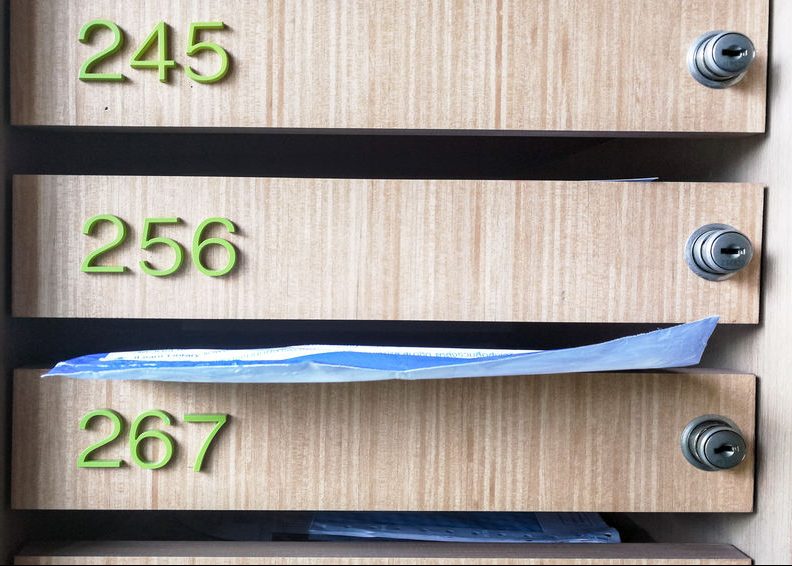
Traditional package management is causing headaches for property managers. Boxes from Amazon, groceries, and other deliveries inundate front offices (UPS delivered 800 million packages during the 2018 holiday season, up 50 million from 2017. That’s not including deliveries from the USPS and other shippers.). Staff spend hours logging deliveries, and the additional time and manpower is expensive. Residents are feeling the burden by not being able to claim their packages outside of regular office hours. Additionally, there are the legal liabilities associated with lost or damaged items.
Multifamily property managers are adapting by redesigning package rooms and management systems to accommodate tenants in the following ways:
Dedicated Package Delivery Centers
The traditional mailroom is a dying breed, as apartment and condo buildings have been installing dedicated package delivery centers for the last ten years. “Such facilities have grown in number and sophistication as the flood of packages has risen, and as residents’ reliance on them has gone up exponentially,” according to Building Design + Construction.
Package management system disruptors are playing a major role. Multifamily Executive calls 2018 the “tipping point” of package-management automation. Property managers are taking advantage of the technology to reduce costs and create a more self-sufficient environment. Companies like Package Concierge and Parcel Pending allow deliveries of packages in secure lockers that are accessed using touch-screens. Residents receive text messages with PIN numbers to alert them of package-arrival, and they can retrieve them whenever they’d like. The technology is so popular that the lockers are now being used in retail and grocery locations, corporate campuses, and universities.
Access and Space
Package centers should be highly visible, easily accessible, and available 24/7 so that tenants can retrieve their deliveries on their own time.
“New Package Concierge data shows that 83% of users would prefer 24/7 access to the locker in order to increase utilization of the solution,” according to Multifamily Executive. “Installing automated lockers in common areas or near the mailroom allows residents and carriers alike easy access.”
Renovations to create more physical space for package centers is critical to accommodate self-serving systems. Packages come in all shapes and sizes; therefore, providing enough options for lockers to handle volume is key.
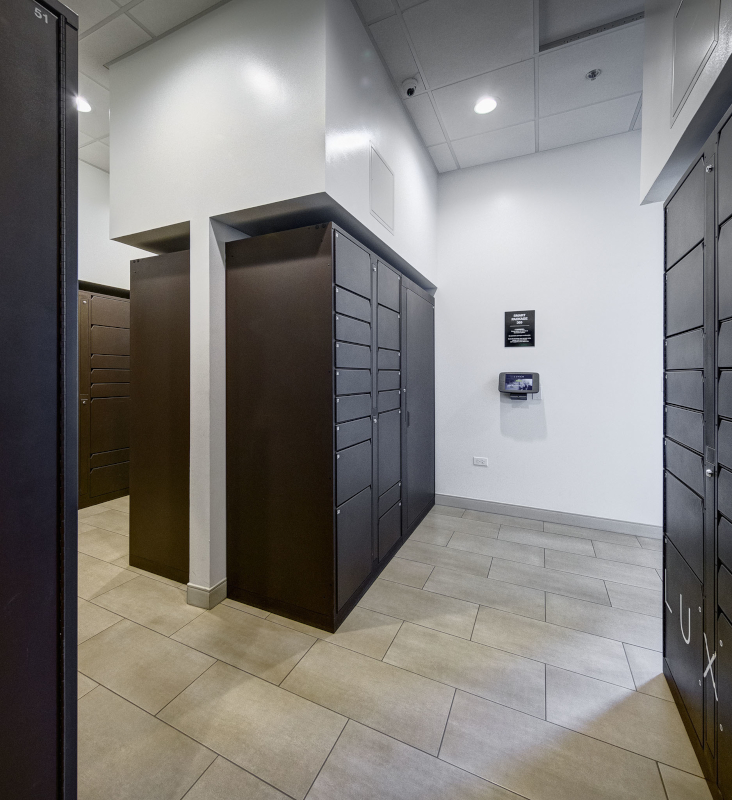
“Don’t limit your potential for using these systems now or in the future – especially since package volume will only continue to rise,” adds Multifamily Executive. “On average, today’s apartment buildings receive up to 50 packages a day, which increases during the holidays, so including plenty of available space to manage this volume is important.”
Creating Community Experience
If tenants are happy, so are property managers and investors. Successful multifamily properties focus on enhancing the resident experience, and designing the right package area helps foster community. Per Building Design + Construction, “Many rental and condominium communities integrate package centers into high-traffic areas. Not only does this make it easier for couriers to find the center and deliver packages, it also makes receiving a package a neighborly event. If planned and designed appropriately, package centers can strengthen community ties among residents. The inclusion of communal tables and recycling bins gives residents the option to open their packages immediately while socializing with their neighbors.”

Conclusion
Renovating package centers and investing in new technology is essential for meeting the demands of today’s delivery volume and tenant needs. The best package-management systems provide secure, 24-hour access, keep package areas neat and clean, and free up time and energy of building staff.
