Category: renovation
Mosaic Construction Completes Multifamily Renovation of Monarch Point Apartments in Racine, WI
RACINE, WI (JANUARY 24, 2022) – Mosaic Construction, LLC, a full-service, commercial and multifamily design-build general contractor, recently completed the exterior renovation of Monarch Point Apartments at 3802 Monarch Drive in Racine, WI. The multifamily, multi-building project encompassed 31,000-square-feet of exterior enhancements, improving the overall aesthetic for residents and visitors.
Mosaic Construction Completes Renovation of Expansive Workspace on Wacker Drive

CHICAGO, IL (JULY 21, 2020) – Mosaic Construction, LLC, a full-service design-build commercial and multifamily renovation firm, is pleased to announce the completion of a new office renovation project for Expansive, formerly Novel Coworking, at 211 W. Wacker Drive. This latest project follows other successful renovations at Expansive River North at 420 West Huron Street and The Loop at 73 West Monroe Street in downtown Chicago. Together, these three projects represent a combined 9,400-square-feet of renovated office space to accommodate the increase of Chicagoans looking for productive workspace as they return to the office.
At Expansive Wacker Drive, Mosaic Construction converted an approximately 3,400-square-foot first floor office into a spec suite with private offices, an open concept office area and a conference room to accommodate a fully-connected, flexible working environment. They eliminated existing walls, opened up the ceiling, renovated the bathrooms, and added new lighting and a full kitchenette.
“Mosaic Construction is proud to contribute to a positive workspace environment for Expansive members,” said Ira Singer, Principal at Mosaic Construction. “We truly appreciate the trust and collaborative relationship we have working with the Expansive team and look forward to delivering more Expansive space to support their business in the shared office sector, both locally and nationally.”
Mosaic Construction Launches Renovation of Mandel Group’s Luxury Apartment Building, Beaumont Place
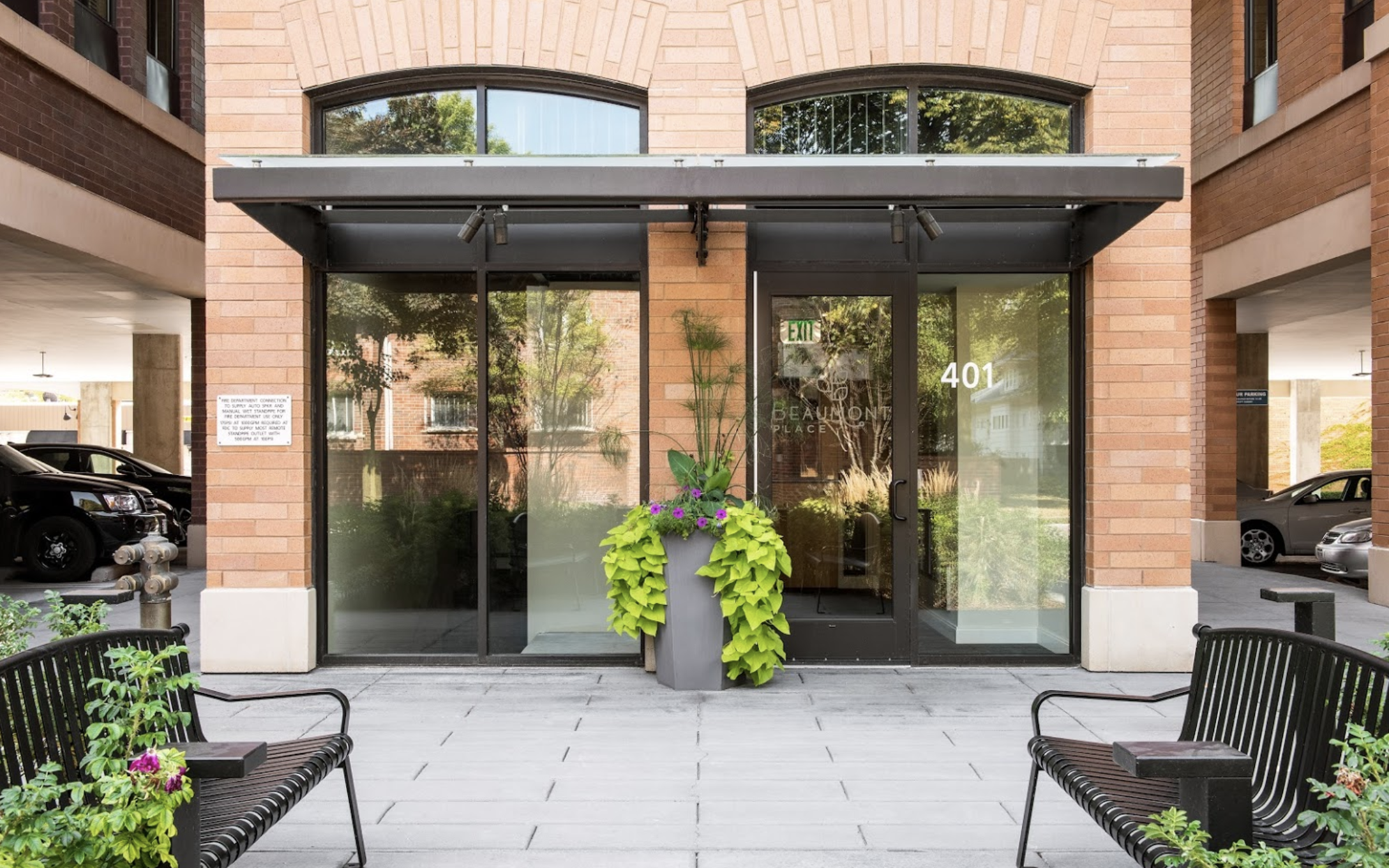
WHITEFISH BAY, WI (APRIL 27, 2020) – Mosaic Construction, LLC, a full-service, design-build, commercial and multifamily general contractor, is pleased to announce the start of construction at the prestigious Beaumont Place luxury apartments at 401 E. Beaumont Avenue in Whitefish Bay, WI. The new renovation project for Mandel Group, Inc. will transform the entrance experience of residents and visitors.
The makeover of the Class-A building’s 400-square-foot first-floor lobby and vestibule encompasses a new glass-enclosed entry and a refreshed lobby with new doors, lighting, relocated mailboxes, flooring, paint and tilework in soft white earth tones that complement the overall floor plan.
“We’re proud to contribute to an enhanced living environment for Beaumont Place residents and guests,” said Ira Singer, Principal at Mosaic Construction and Pleasant Prairie resident leading the firm’s expansion into Wisconsin. “We are proud to bring the Mandel Group’s vision to life and look forward to partnering with them on future projects.”
Beaumont Place offers 83 luxury apartment homes in the Milwaukee suburb of Whitefish Bay, a vibrant community within walking distance to shopping, schools, entertainment venues, Lake Michigan, and more.
“We are firm believers in building community and that starts with finding the right relationship driven partners,” said Thomas Marshall, Project Manager at Mandel Group, Inc. “We look forward to working with the Mosaic team and successfully completing this project for our Beaumont Place residents.”
Mosaic Construction also recently partnered with commercial real estate firm, Founders 3, to reconfigure 9,000 square feet of previously-occupied retail space at 7115 Durand in Mt. Pleasant, Wisconsin into two distinct spaces that are now ready for leasing.
“We have experience in 12 states nationwide, and now I’m so pleased to direct our national expansion closer to home here in Wisconsin,” observed Singer. “We can now bring our multifamily and commercial renovation expertise to Wisconsin, and we look forward to cultivating relationships and investing in the greater Milwaukee community through both business partnerships and charitable contributions.”
Design Construction Concepts completes Prairie-style oasis for color and design expert
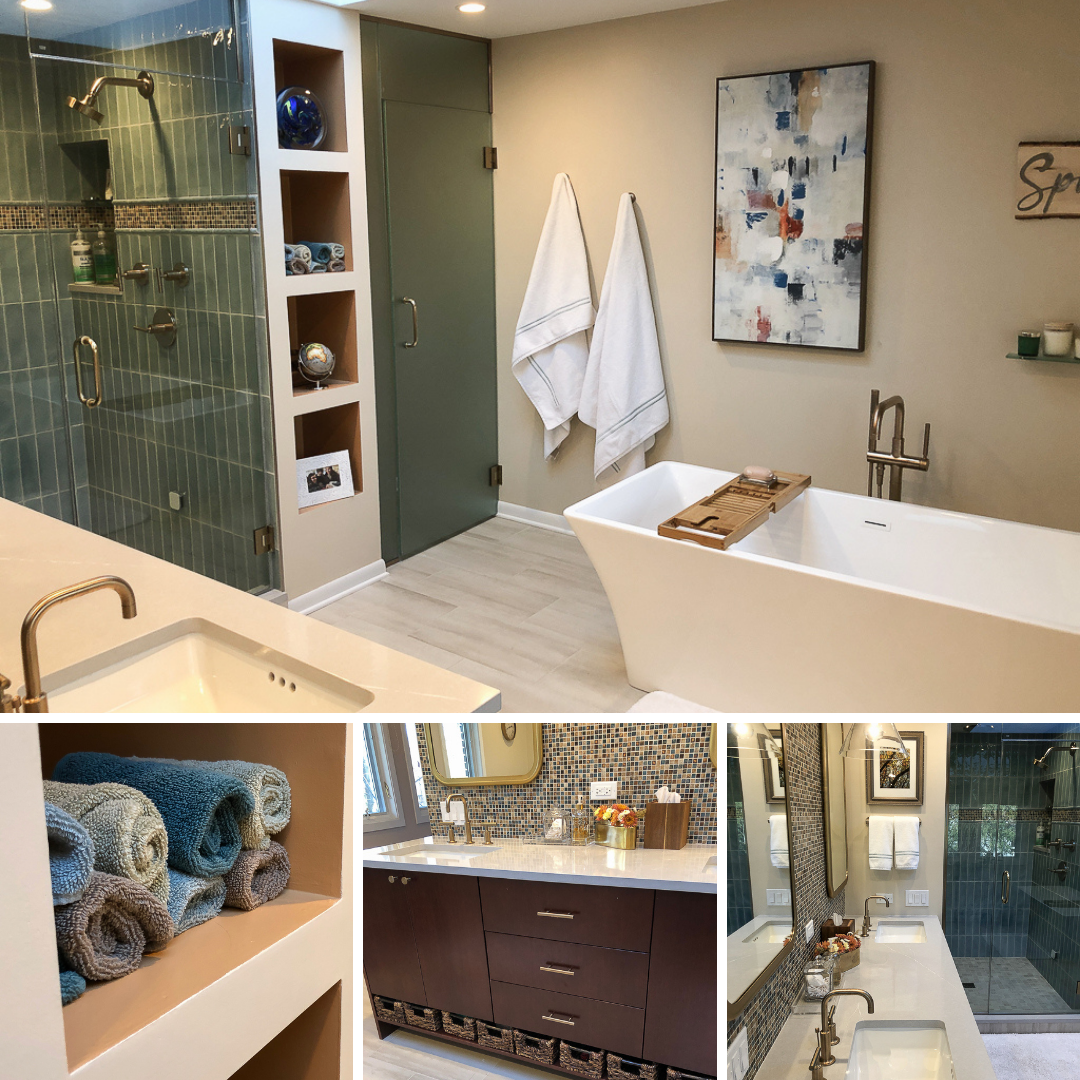
Designers speak a common language of color and space, proportion and balance. When they collaborate and share their unique expertise toward a collective vision, it all comes together into a beautiful, functional design with lasting value.
That was evident throughout our collaboration with Kirsten Gordon, owner of Bloom Magic Weddings, an award-winning floral design shop that is sought after for its stunning creations and personalized approach.
Kirsten chose Design Construction Concepts to help renovate her home’s primary bathroom suite to better reflect the Prairie-style architecture of the house, which was designed by a student of Frank Lloyd Wright. Rather than gutting the room to merely replace outdated fixtures, Kirsten was looking for a return to form, incorporating the classic Prairie-style principles of open, horizontal space, natural light and purposeful ornamentation.
It was equally important, however, that the new bathroom not become a time capsule of early 20th century American design. It had to reflect Kirsten’s personal style and include the modern conveniences homeowners have come to expect, while also retaining value for decades to come.
As Kirsten is an expert in color and creating sensory experiences, we followed her lead to conceptualize a room that would be beautiful, functional, durable and of lasting quality.
Just as she does with her floral designs, Kirsten created a color palette that would support an atmosphere that is both luxe and natural. Her inspiration included an oil painting of a sunset, a recurring motif in her worldwide travels, from which she extrapolated hues that would create the desired energy and ambiance.
From this master plan, we collaborated on different materials, from lighting to tiles, faucets to overall finishes, to bring the project to life. The vanity and mosaic tile feature wall were selected as the focal point of the room, creating a collage of color and character offset by brushed bronze accents on the medicine cabinets, towel bars, vanity accents and faucets.
Design Construction Concepts reimagined the room’s floor plan to create a more open and functional space, while also providing new storage options. A full-steam shower, freestanding soaking tub and heated floors round out the room, creating a cohesive, relaxing environment that is as functional as it is beautiful.
We not only helped Kirsten bring her vision to life, we did it with the finest, most durable materials, on time and within budget, creating what is now one of the finest rooms in the house.
Design Construction Concepts Commences Construction on New Brightmont Academy Location in Northfield, IL
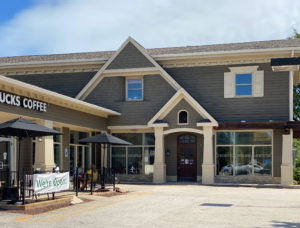 NORTHBROOK, IL (AUGUST 4, 2020) – Design Construction Concepts, a full-service design-build renovation firm, is pleased to announce the start of construction on a new educational location for Brightmont Academy at 1799 Willow Road in Northfield, IL, just west of the Edens Expressway. The fully accredited private school’s Northfield campus is being designed by OKW Architects to provide a positive learning environment with individual spaces for safe, one-to-one customized instruction.
NORTHBROOK, IL (AUGUST 4, 2020) – Design Construction Concepts, a full-service design-build renovation firm, is pleased to announce the start of construction on a new educational location for Brightmont Academy at 1799 Willow Road in Northfield, IL, just west of the Edens Expressway. The fully accredited private school’s Northfield campus is being designed by OKW Architects to provide a positive learning environment with individual spaces for safe, one-to-one customized instruction.
“We’re very excited to be able to rejuvenate a challenging site and revitalize the gateway to Northfield,” said Andy Poticha, Principal at Design Construction Concepts. “This building is an ideal place where parents can walk to downtown Northfield, grab a coffee next door, or run errands while their kids receive individualized instruction inside.”
Located in a former showroom, adjacent to the Starbucks at the north-east corner of Willow Road and Central Avenue, the 3,500-square-foot renovation will retain many of the existing eclectic ceiling features and wall treatments. The renovation will convert the space to meet the needs of Brightmont’s unique one-to-one educational model.
“It’s been a pleasure partnering with Design Construction Concepts on this renovation of eclectic space,” observed Andrew Koglin, President at OKW Architects. “Their solutions-oriented approach was a good cultural fit for this unique educational model. Andy Poticha and his team have been good partners for us and Brightmont as we developed design solutions that married the school’s needs with the unusual existing space within their budget.”
Brightmont Academy’s fully accredited, unique one student to one teacher educational approach has helped thousands of students in grades 6-12 succeed academically. Brightmont serves students who thrive on individual instruction, whether they are gifted or have learning challenges. They empower students to actively engage in their studies at their own pace and offer a range of programs from full-time school with open enrollment, to individual courses, tutoring, and skill-building programs.
Design Construction Concepts (DCC) offers highly-customized, curated commercial and residential design-build services and is a brand affiliated with Mosaic Construction. Led by Andy Poticha, Ira Singer and Mike Frazin, DCC delivers uncompromising customer service as they realize client visions in locations across the United States. For more information, visit dcc-inc.net and mosaicconstruction.net.
Design Construction Concepts Completes Summer Camp Improvement Project New pool house and pavilion await 2020 Apachi Day Camp campers
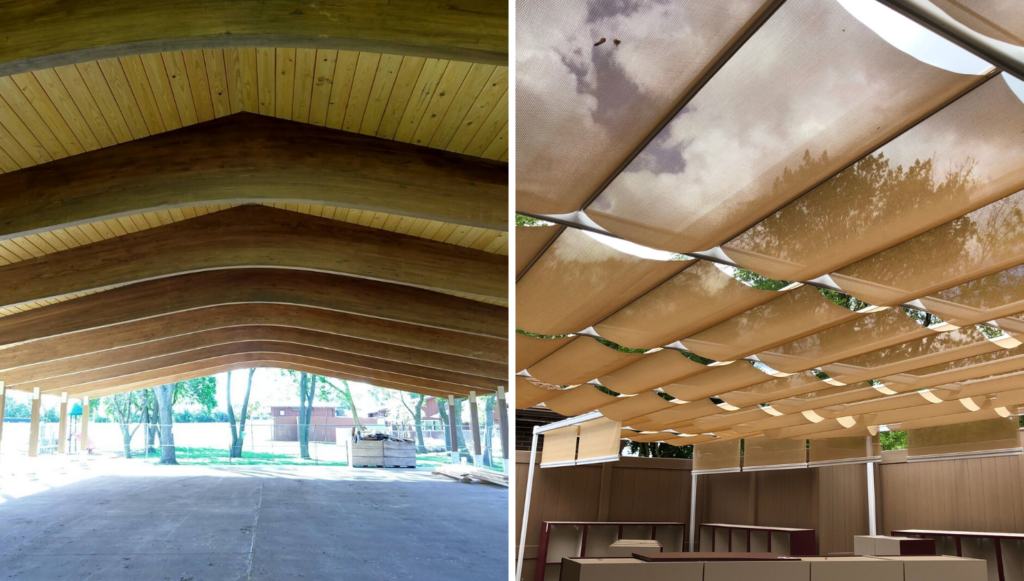
NORTHBROOK, IL – Design Construction Concepts, a full-service design-build renovation firm, is pleased to announce the completion of a series of construction and renovation updates at JCC Chicago’s ‘Z’ Frank Apachi Day Camp in Northbrook, IL. Designed to be welcoming and accommodating, the 14,000-square-foot renovations to the pool house and outdoor pavilion are ready and waiting to greet a new season of campers this summer.
“We are proud to partner with JCC Chicago on its Apachi Day Camp renovation and contribute to creating a positive, accessible and inclusionary camp experience for all,” said Andy Poticha, Principal at Design Construction Concepts. “We truly value our long-standing relationship with JCC Chicago and the Jewish United Fund (JUF), and are especially excited for this project as it is located in our own backyard.”
The renovated 9,500-square-foot pool house features new shower rooms, new bathrooms and new outdoor lockers with an eight-foot-high shade tree canopy and playful tile, all built in compliance with ADA standards with specific focus on the needs of campers with disabilities.
The newest improvements at ‘Z’ Frank Apachi Day Camp complement the expansive 4,500-square-foot outdoor pavilion completed last fall by Design Construction Concepts. The all-season, wooden focal point was designed for all camp events, including Shabbat celebrations.
“‘Z’ Frank Apachi Day Camp has been a summer home for campers for generations,” said Addie Goodman, President & CEO, JCC Chicago. “Working in partnership with Design Construction Concepts and our generous funders has allowed us to bring today’s vision for ‘Z’ Frank Apachi to reality. We can’t wait to see our campers enjoy these beautiful campus improvements when camp opens on July 6th.”
These projects were generously funded by community support and a grant provided by Foundation for Jewish Camp’s Yashar Initiative, funded by The Harry and Jeanette Weinberg Foundation. The Yashar Initiative grants enable Jewish day and overnight camps to make important capital improvements to increase accessibility for campers and staff with disabilities.
JCC Chicago is a non-profit organization inspired by Jewish values, bridging traditions and generations to create a more vibrant, connected community. JCC Chicago is a partner with the Jewish United Fund in serving the community.
Design Construction Concepts (DCC) offers highly-customized, curated commercial and residential design-build services and is a brand affiliated with Mosaic Construction and Cannabis Facility Construction. Led by Andy Poticha, Ira Singer and Mike Frazin, DCC delivers uncompromising customer service as they realize client visions in locations across the United States. For more information, visit dcc-inc.net, mosaicconstruction.net, and cannabisfacility.net.
Increasing multifamily renovation ROI in a time of COVID-19 By Ira Singer, RE Journals
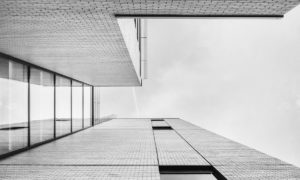
Our Principal Ira Singer shares his insights on how multifamily investors can achieve the greatest ROI on their properties through value-add renovations while ensuring that workers are practice COVID-19 protocol. With a recession looming, Ira discusses how choosing building improvement projects carefully is more important than ever before. For multifamily owners and investors, it’s essential not to over-improve a building; updates that reflect the asset class of the property are most advisable and should be designed to drive occupancy and increase rents.
Read more of Ira’s thoughts on RE Journals.
Stipulated Sum Agreements Make Us the Right Builder for You
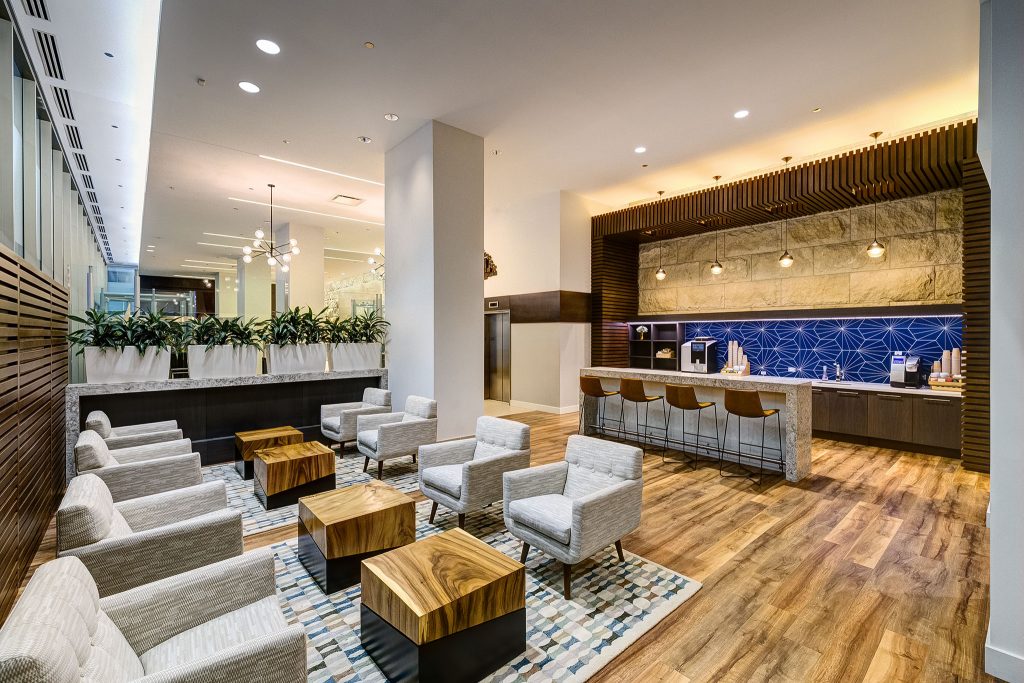
Our goal as a design-build firm is to create value for our clients through outstanding service-delivery and building trusted relationships. One of the many ways we achieve our goal is how we structure our contracts. Our clients want to know what they’re paying for, and we are able to clearly spell that out by providing stipulated sum agreements.
What is a Stipulated Sum?
Also referred to as a lump sum contract, a stipulated sum requires a builder to agree to provide specified services for a fixed price based on labor and material costs. The builder is responsible for executing the job properly and will provide its own means and methods to complete the project. Specifically, we use stipulated sum agreements with our multifamily and commercial projects, and they allow us to better define the scope and schedule of projects.
“The Mosaic Construction way is to be a client-first company in which we anticipate needs and focus on relationship-building,” said Singer. “We’ve always led with this approach, and our clients understand the value of that.” – Ira Singer
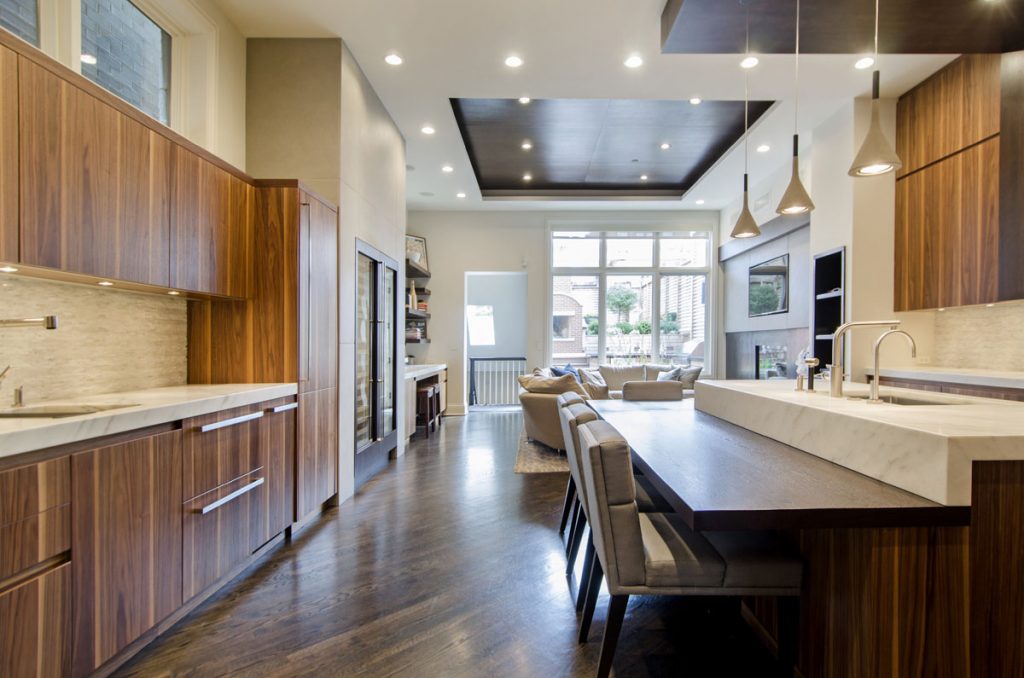
Why We Use Stipulated Sums
Mosaic Construction uses stipulated sums so that our clients know what they’re getting, and we know exactly what we need to deliver. Our contracts are predictable and easy to manage and benefit our clients in the following ways:
No Hidden Fees
One of Mosaic Construction’s key differentiators is that we never stick our clients with hidden fees, compared to cost-plus-fixed-fee and other contracts. “Our fees are transparent compared to other contractors,” said Ira Singer, Principal of Mosaic Construction on the This is the Real Estate Investing for Cash Flow podcast. “We have no incentive to say, ‘Okay, it’s going to be this much money for cost.’ Stipulated sums are integral in forging trusted relationships with our clients.”
Predictability
Our clients value the predictability of stipulated sum agreements, especially since they reduce risk and give them more confidence. With an agreed upon sum in place, our clients are not liable for any cost overruns. “We formulate construction based on our time and our investment to manage that project and steward it,” added Singer. “Whatever the cost of the project, our timeframe for completion and our fees will remain the same. In this respect, both parties are incentivized to stay on schedule and finish the job on time.”
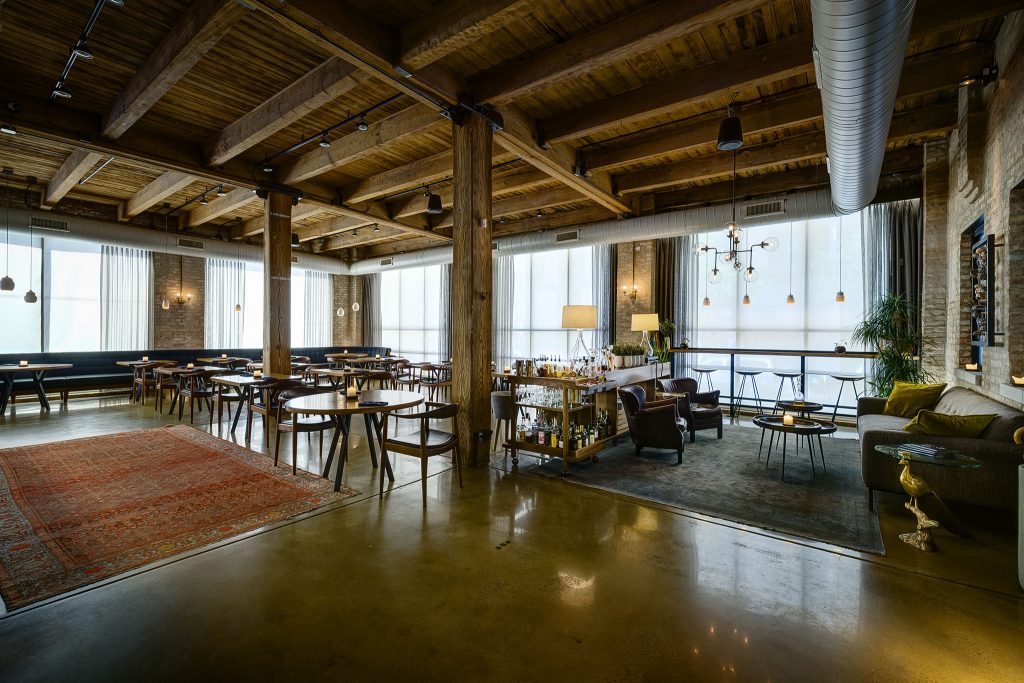
Better Collaboration
We find that stipulated sum arrangements foster a greater degree of collaboration between Mosaic Construction and our clients. We are able to execute tight project management and more efficient communication to ensure that both parties are adhering to the scope of work. “The Mosaic Construction way is to be a client-first company in which we anticipate needs and focus on relationship-building,” said Singer. “We’ve always led with this approach, and our clients understand the value of that.”
The design-build methodology supports our goal because it allows us to streamline the construction process, which ultimately benefits our clients and our management team. “We view our projects as investments in our clients’ growth and development,” added Singer. “We never think in terms of being one and done; rather, we create an atmosphere where our clients can focus on business development, while we do the best work possible for them.”
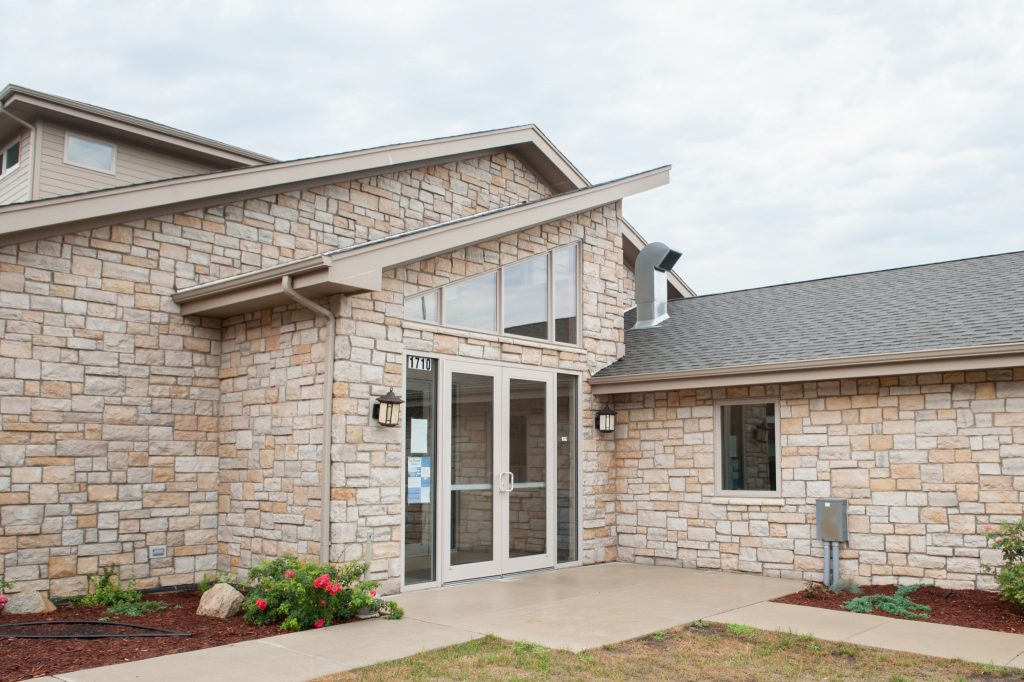
Apartment Building Investing – Michael Blank Podcast with Ira Singer
MB 170: MAXIMIZING ROI IN VALUE-ADD MULTIFAMILY DEALS – WITH IRA SINGER
Announcer: This is the Apartment Building Investing Podcast, with Michael Blank, episode 170. Let’s do this.
Announcer: You’re listening to the Apartment Building Investing Podcast, where we’ll talk about all aspects of buying apartment buildings with a special focus on raising money from others.
Announcer: And now, your host, Michael Blank.
Michael Blank: Hey everyone, and welcome to the show. I am your host, Michael Blank. I’m super excited that you’re here to learn more about apartment building investing. The best way to become financially free with real estate.
Michael Blank: Excited about today’s show. We’re going to talk about construction today, and the different ways that we can build value.
Michael Blank: So actually I have two guests. A construction expert, and someone who’s very, very intimately familiar with ROI based on amenities, and other improvements. So we’re going to really drill in on how to manage a construction company, and different ways you can add value to a value-add deal.
Michael Blank: I also want you to know, I’m being really, really active, or trying to be, on social media. Actually on the Facebook page, and Instagram, the handle is themichaelblank, that’s T-H-E- Michael B-L-A-N-K. So hang out with me there. Say hello.
Michael Blank: I also have a new Facebook group called Apartment Investor Networks. I’ve got several thousand people on there, and so myself, and our mentors, and our advisors, are active there. It’s a great place for you to ask questions. So make sure you check us out.
Michael Blank: Hey, in a couple of weeks, we’re going to be at Deal Maker Live. That’s July 26, 27, in Dallas. We still have a few tickets left. We’re expecting well over 500 people there, and we just added a few more tickets to that. So head over to dealmakerliveevent.com, or just google Deal Maker Live, and try to grab your tickets before they’re all gone. So we’re going to have a huge lineup of multifamily experts there, including Robert Helms, real estate guys Joe Fairless, Michael Becker, Adam Adams, Corey Peterson, and our keynote is Hal Elrod, the author of The Miracle Morning. Super excited to get to know him a little bit more, as well.
Michael Blank: All right. So with that, let’s get right into the show here, to learn about construction and ROI.
Michael Blank: Ira, welcome to the show today.
Ira Singer: Thank you. How are you?
Michael Blank: Very good. Very good. So we’re going to get all into construction, and ROI to get out of that construction. So I’m really excited to get into it.
Michael Blank: Before we get started, just give us a quick background on you and your company.
Ira Singer: Thank you. My name is Ira Singer. I am one of the principals at Mosaic Construction. We are a general contractors in Northbrook, Illinois, with a construction management practice that prefers the design build methodology, where we are at the table, helping with selection of finishes, scope of work, pre-budgeting.
Ira Singer: But we are experienced and adept at working in the multifamily industry, both in asset classes from market rate, to affordable, into senior housing. We’ve worked in student housing. We’ve done, in our geographic, and adjacent to our state, we’ve had value-add. We’ve had repairs, exterior work. There’s a lot of things that we have experience in, from both an exterior, and an interior point of view. We’ve worked in units. We’ve made accessibility choices with our clients. So it runs the gamut.
Ira Singer: I’m looking forward to our discussion, and what I can help your listeners with. So let’s get going.
Continue reading “Apartment Building Investing – Michael Blank Podcast with Ira Singer”
Medical Office Renovations that Focus on the Patient Experience
Unsightly building exteriors, unwelcoming, cold waiting areas, and dated examination rooms will drive patients away from your medical office properties and give them second thoughts about trusting your provider tenants. The best medical practices are centered around making the patient feel safe and relaxed, and these are achieved by the following medical office renovations that focus on the patient experience:A More Homey Atmosphere Patients are more comfortable when a medical office feels like their home and less like a sterile, cold facility. Pediatric practices, for example, recognize this and have renovated their waiting rooms, installing play areas for kids and tablet stations where they can play games. Modifications to lighting and the use of sofas, chairs, and side tables create a living room-style environment. In addition, providing outlets for power and USB cords allows patients to occupy themselves or get work done.
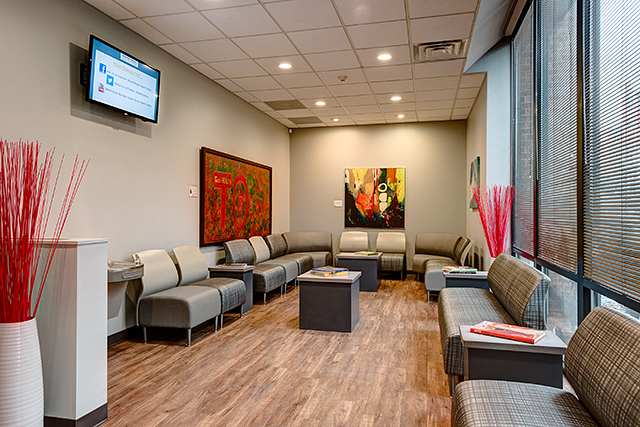
“This trend really helps increase patient satisfaction by improving comfort and mental well-being, “ says CME. “Patients in waiting rooms that are well-designed are often more patient and find average wait times more agreeable.”
Incorporating Technology
Innovative medical practices design spaces that leverage technology to improve patient satisfaction and make it easier for staff to do their jobs. Renovating offices to incorporate digital kiosks, for example, creates many advantages. Patients can check themselves in or out and make follow-up appointments, front desk staff can focus on important tasks, and congestion due to foot traffic is reduced.
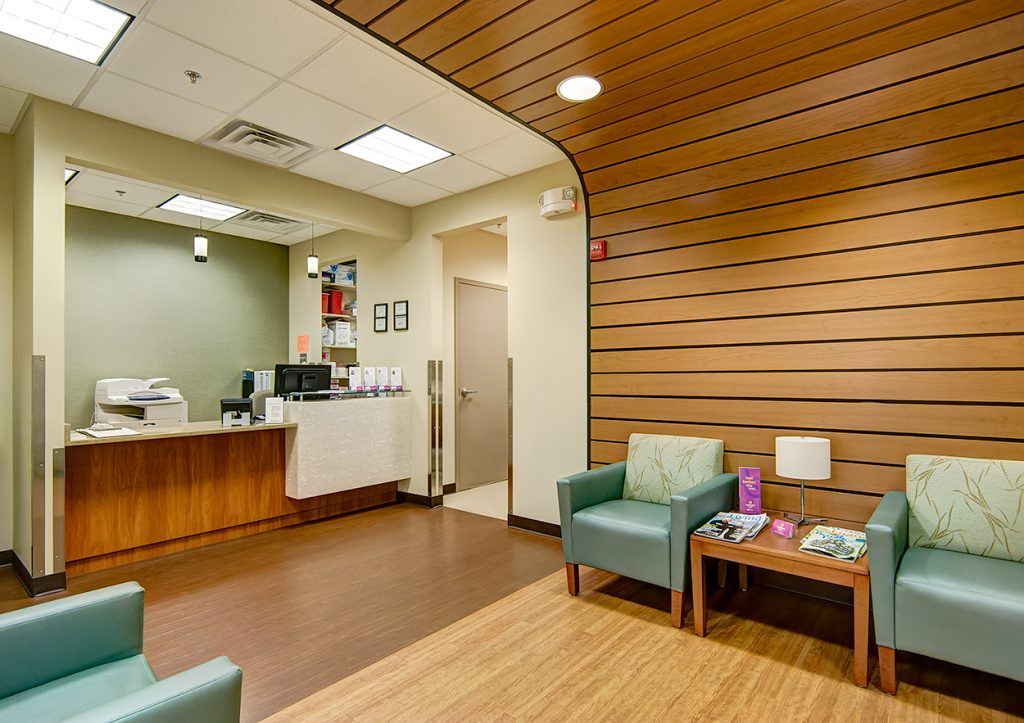
All-In-One Spaces From primary care to specialty and multi-specialty practices, consolidating services or co-locating all providers in the same space can enhance operational efficiency and patient satisfaction. Consult room remodeling is gaining a lot of traction as a way to combine exams and consultations in a more inviting setting. This concept allows for better engagement between patient and provider.
“This current landscape is in large part the result of private physicians joining group practices at large healthcare systems and institutions creating specialty clinics to maximize their service offerings and broaden their reach,” According to Healthcare Design Magazine. “And exactly what shape those efforts take is key to providers differentiating themselves among the competition.”
Appealing Outdoor Space
Making use of outdoor green areas can also create a more appealing atmosphere for patients and caretakers. Landscaping green spaces–including easily accessible areas for those confined to wheelchairs or patients that need walkers–invites patients and caretakers to relax. “These green spaces don’t need to be elaborately designed, but rather serve as a small garden setting with purposefully placed shrubs or trees to create a cozy area blocked from traffic or parking lots,” adds CME.
Staff Benefit, Too
The more functional a medical office, the better engagement and productivity are among staff. Care team members benefit from collaborative spaces, compared to dedicated physician’s offices. These onstage/offstage layouts are growing in popularity and place clinical staff in a central core and create group work areas where nurses and physicians work alongside each other.
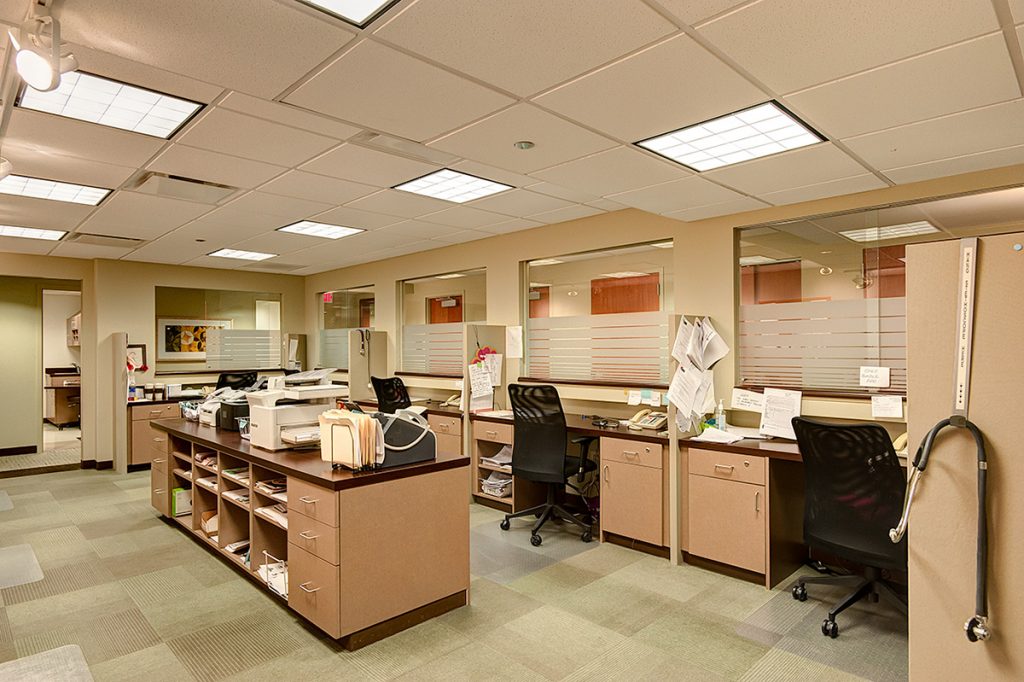
Conclusion
In many ways, bedside manner extends beyond provider and patient interaction to the way patients feel about the environment of a medical office. Renovations that are patient-centric and cater to their comfort needs will create a winning situation for them, as well as providers, and property owners and managers.

