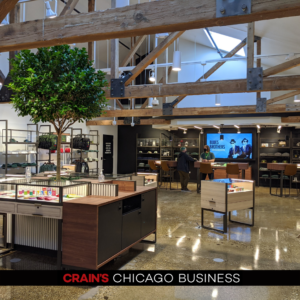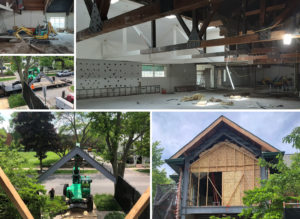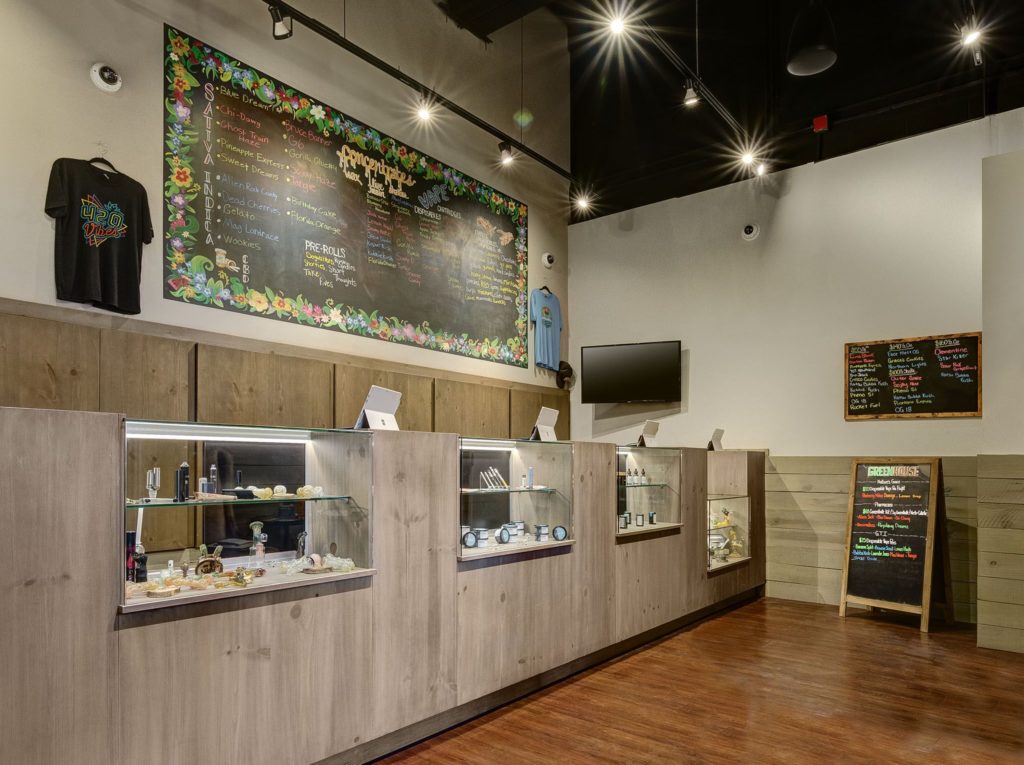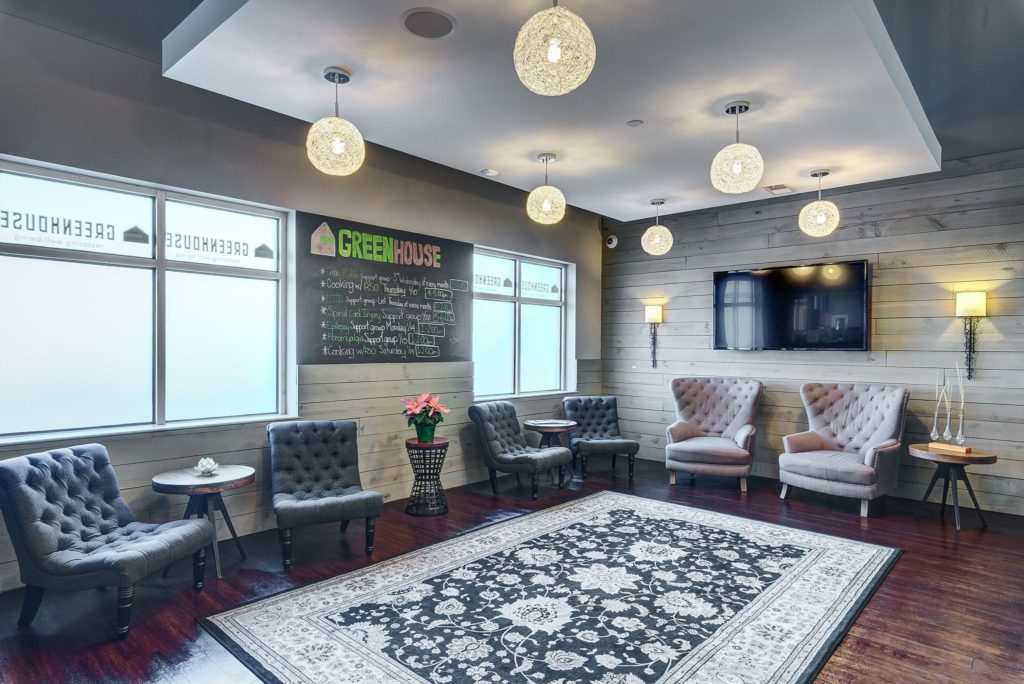Category: commerical
Pot shops are starting to resemble Apple stores

Our Principal Andy Poticha was featured in an article for Crain’s Chicago Business where he discussed how design in the cannabis dispensaries are becoming more high-concept and starting to resemble Apple stores and how COVID-19 has influenced that design, “You have to think about a separate place to have preorders filled versus having people shop in the store. You might come in one way, go out the other. I’m not sure the size of stores will change much. You’ll need more back of the house than floor space.” Andy said.
https://www.chicagobusiness.com/marijuanacannabis/pot-shops-are-starting-resemble-apple-stores
Updates on our latest commercial builds

Our field teams have been very busy as they continue to make progress on several commercial renovations. Watching these projects come together has been an enjoyable experience; these behind-the-scenes pictures illustrate the complexity of the work that goes into making amazing spaces happen. We are looking forward to seeing these projects move towards completion throughout the summer.
Mosaic Construction Announces Launch of New Medical Office Project for TCA Health on Chicago’s South Side

CHICAGO, IL – Mosaic Construction, LLC, a full-service design-build commercial and multifamily renovation firm, is pleased to announce the start of construction on a new medical office renovation project for TCA Health, a medical clinic serving an at-risk community on Chicago’s far south side at 1029 East 130th Street.
The 2,700-square-foot, grant-funded project will update and transform the patient reception area, waiting rooms, private offices, counsel rooms, and connecting corridors in the East Wing to match an earlier renovation of the building. Demolition and renovation of the East Wing started in May 2020 and will feature new lighting, flooring, paint, acoustic ceiling tiles, stainless steel corner guards, and other finishes complementing the facility.
“We are proud to partner with TCA Health on their East Wing renovation and contribute to a bright, happy and positive environment for both patients and staff as they provide much-needed integrated primary care and behavioral health services to the Chicago south side community,” said Ira Singer, Principal at Mosaic Construction.
“This new project represents the continued expansion of our work in the healthcare sector including medical office renovation services, interior construction of assisted living and independent living facilities, ambulatory care centers and similar spaces,” continued Singer. “It’s also a great opportunity for us to work with new trade partners and to reinforce our partnership with Manske Dieckmann Thompson, an architecture firm that has been involved with the original building renovation since the beginning.”
“We appreciate the service excellence, ongoing communication, and neat professional workspace that the Mosaic Construction team has been maintaining thus far,” said Samantha Oliver Mitchell, Chief Operating Officer at TCA Health, Inc. As an essential service during this unique time of operating during COVID-19, Mosaic Construction has instituted unprecedented protocols to support workers and trade partners on all of their job sites, including providing personal protective equipment, using increased sanitation and signage, staggering trade partners’ presence onsite, and scheduling multiple shifts to promote social distancing.
Mosaic Construction offers commercial, multifamily and residential design-build services and is a brand affiliated with Design Construction Concepts and Cannabis Facility Construction. Led by Andy Poticha, Ira Singer and Mike Frazin, Mosaic’s teams deliver uncompromising customer service as they realize client visions in locations across the United States. For more information, visit mosaicconstruction.net, dcc-inc.net and cannabisfacility.net.
In 2020, Cannabis Construction Must Offer Security of a Bank, Compliance of a Pharmaceutical Company, Aesthetic of a High-end Retailer

Legal recreational cannabis is a new industry in Illinois—and it’s in dire need of customized facilities. The first month of recreational cannabis sales in Illinois amounted to nearly $40 million. Sales figures spell opportunity both for cannabis companies and for experts in building special-purpose facilities for the industry’s stringent regulations and experience-driven customers.
Andy Poticha, Principal at Cannabis Facility Construction (CFC) has been involved in more than 30 cultivation, processing center and dispensary projects in eight states since 2015. He’s leading renovation projects that offer Illinois more than 35,000 new square feet of cannabis cultivation areas and dispensaries customized for the needs of recreational cannabis customers.
“To become recreational cannabis users’ preferred dispensary, new cannabis license holders must prioritize both compliance and customers in their facility design,” Poticha observes. The design/build process must support two core objectives:
- Prioritize compliance or suffer the consequences. To maintain product supply and operational retail sales, stick to strict protocols and carefully follow building codes related to the handling, storage and distribution of cannabis throughout the supply chain.
- Offer a differentiated customer experience. Product commoditization and restricted in-state cannabis sourcing leads to stiff competition between dispensaries.

“Cannabis companies need to offer the security of a bank branch, the compliance of a pharmaceutical company, and the aesthetic of a high-end retailer,” said Poticha. “Designing for the customer experience, creating welcoming sales environments that are compliant with regulations, is where dispensaries can find true opportunity to differentiate themselves from the competition.”
For nearly five years, CFC has worked with numerous cannabis companies, including Grassroots Cannabis, a vertically integrated multi-state cannabis company. For co-founder Mitch Kahn, CFC has helped Grassroots embrace these seemingly competing objectives into a cohesive customer experience.
“Partnering with CFC, we have been thoughtful about connecting the design/build process with our customer experience and compliance objectives,” said Kahn. “Together, we identified and solved potential issues early in the design/build process, so that the build-out is supportive of sales, security, and being good neighbors in our communities.”
Stipulated Sum Agreements Make Us the Right Builder for You

Our goal as a design-build firm is to create value for our clients through outstanding service-delivery and building trusted relationships. One of the many ways we achieve our goal is how we structure our contracts. Our clients want to know what they’re paying for, and we are able to clearly spell that out by providing stipulated sum agreements.
What is a Stipulated Sum?
Also referred to as a lump sum contract, a stipulated sum requires a builder to agree to provide specified services for a fixed price based on labor and material costs. The builder is responsible for executing the job properly and will provide its own means and methods to complete the project. Specifically, we use stipulated sum agreements with our multifamily and commercial projects, and they allow us to better define the scope and schedule of projects.
“The Mosaic Construction way is to be a client-first company in which we anticipate needs and focus on relationship-building,” said Singer. “We’ve always led with this approach, and our clients understand the value of that.” – Ira Singer

Why We Use Stipulated Sums
Mosaic Construction uses stipulated sums so that our clients know what they’re getting, and we know exactly what we need to deliver. Our contracts are predictable and easy to manage and benefit our clients in the following ways:
No Hidden Fees
One of Mosaic Construction’s key differentiators is that we never stick our clients with hidden fees, compared to cost-plus-fixed-fee and other contracts. “Our fees are transparent compared to other contractors,” said Ira Singer, Principal of Mosaic Construction on the This is the Real Estate Investing for Cash Flow podcast. “We have no incentive to say, ‘Okay, it’s going to be this much money for cost.’ Stipulated sums are integral in forging trusted relationships with our clients.”
Predictability
Our clients value the predictability of stipulated sum agreements, especially since they reduce risk and give them more confidence. With an agreed upon sum in place, our clients are not liable for any cost overruns. “We formulate construction based on our time and our investment to manage that project and steward it,” added Singer. “Whatever the cost of the project, our timeframe for completion and our fees will remain the same. In this respect, both parties are incentivized to stay on schedule and finish the job on time.”

Better Collaboration
We find that stipulated sum arrangements foster a greater degree of collaboration between Mosaic Construction and our clients. We are able to execute tight project management and more efficient communication to ensure that both parties are adhering to the scope of work. “The Mosaic Construction way is to be a client-first company in which we anticipate needs and focus on relationship-building,” said Singer. “We’ve always led with this approach, and our clients understand the value of that.”
The design-build methodology supports our goal because it allows us to streamline the construction process, which ultimately benefits our clients and our management team. “We view our projects as investments in our clients’ growth and development,” added Singer. “We never think in terms of being one and done; rather, we create an atmosphere where our clients can focus on business development, while we do the best work possible for them.”

Protecting Your Building Exterior from Winter Elements
Winter is here.

Whether or not the North Carolina Blizzard of 2018 is a harbinger of snow storms throughout the country, you can never prepare your building enough for the season ahead. It starts with fully inspecting the building exteriors, including the roof, walls, and door and window frames, and paying special attention to other parts of the building, including:
Fortifying the Roof
Winter weather can wreak havoc on roofs, making building exteriors and interiors vulnerable to damage from leaks. Snow or ice accumulation, even as it melts, disrupts normal drainage paths, and blocked gutters can redirect it to parts of the building ill-equipped for drainage.
 Blocked drains create further problems like concealing standing water which can cause a collapse if the water gets too deep. Adding slope to a roof can help drainage and prevent overload caused by the weight of snow and ice. Take precautionary measures by sealing the edges of high slope roofs to mitigate the risk of ice damming, and installing snow guards to prevent heavy snow layers from migrating to the gutters.
Blocked drains create further problems like concealing standing water which can cause a collapse if the water gets too deep. Adding slope to a roof can help drainage and prevent overload caused by the weight of snow and ice. Take precautionary measures by sealing the edges of high slope roofs to mitigate the risk of ice damming, and installing snow guards to prevent heavy snow layers from migrating to the gutters.
Keeping Lobby Entrances Clean

As the face of your building, it’s important to protect lobby entrances. The foot-traffic in lobbies creates wear and tear on its floors, especially when salt and sand used to treat pavement are tracked in. The answer is laying down safety mats and rugs with efficient spacing. Matting best practices advise 5 to 10 feet of coarse matting outside a building, 5 to 10 feet of matting directly inside the building and another 5 to 10 feet of matting directly behind it.
Protecting Your HVAC System
Your building’s HVAC system is pivotal to the comfort and safety of tenants and guests. In addition to maintaining temperature and air quality, an HVAC system serves as the first line of defense against inclement weather.
In an interview with Buildings, Kevin Miskewicz, Director of Commercial Product Planning at Mitsubishi Electric, notes that “Properly protecting your HVAC system from extreme weather conditions can improve its performance and lifespan. Investing in snow hoods, wind baffles and outdoor unit stands prevents snow and ice from getting inside the equipment and potentially causing damage.”
Thinking Through the Entire Process
Optimizing the conditions of roofs, lobby entrances, and HVAC systems are measures that will help protect exterior areas of buildings. More importantly, they will contribute to the safety of building occupants. To that end, here is a concluding safety tip:

Have a rock-solid snow removal plan. Leftover snow can freeze into ice, increasing the chances of slip-and-fall injuries. Snow drifts obstruct important signage and can conceal fire hydrants and handicap parking spaces.
How to Attract Tenants With Your Lobby Design
 First impressions are everything.
First impressions are everything.
When prospective tenants enter a residential or commercial building, they walk through the lobby first, formulating opinions quickly. A unit or office may be beautiful, but the lobby serves as the face of your property and should accurately depict your company’s brand and culture.
Follow these best practices to attract tenants with your lobby design:
Create an Inviting and Clean Space
Every lobby should have a welcoming vibe that is felt from outside and inside its doors. Appealing to the senses, especially sight and smell, seems like stating the obvious but is often overlooked. Hiring the right maintenance, cleaning, and landscaping companies is key to upholding the image of your property. It starts with the outside. Similar to the curb appeal of a house, maintaining the building’s exterior with improvements to the green areas, for example, can enhance the appearance of your property. Keep sidewalks, walkways, and steps swept of debris as well. Inside, floors, surfaces, and walls should be spotless. In addition, designing the interior with indoor plants and art can create a more aesthetically pleasing environment for tenants.
Make Your Lobby an Extension of the Community
 Knowing your neighborhood goes a long way with tenants. When you adapt your lobby to your neighborhood, be it an urban or suburban environment, you foster community, according to Building Design + Construction. they write,
Knowing your neighborhood goes a long way with tenants. When you adapt your lobby to your neighborhood, be it an urban or suburban environment, you foster community, according to Building Design + Construction. they write,
“Create a brand and a place that amplifies the unique qualities of your neighborhood.”
A property located in an urban environment with a wide variety of entertainment, dining and socializing opportunities should feature a lobby that complements those easily accessible amenities, while providing options that will benefit the larger community and bring visitors, commerce and new interest to your building.

Host Lobby Events
People are attracted to a crowd, and when they see others gathering in a space, it piques their curiosity. Whether for an office or condo building, lobby events provide an opportunity for face-to-face interactions with current and prospective tenants. Kirk Layton, President & Founder of the Canadian-based Eservus Online Concierge Services, says this personal touch is much stronger than a building newsletter or tweet. “You only have a few seconds to grab people’s attention in the building lobby…after all, tenants in the lobby are always on their way to somewhere else – to work, to lunch or to a meeting – which makes it difficult to capture their attention,” he writes. “Lobby events are an indispensable part of a property manager’s tenant engagement strategy.”

The Bottom Line
The design of your lobby presents an ongoing opportunity to attract and retain tenants. In today’s ultra-competitive market, demonstrating that you care about tenant comfort and their needs through strategic design is a significant differentiator.
For more than 25 Years Mosaic Construction’s Design-Build Approach has Led to Innovative Construction and Management Services
Mosaic Construction’s Design-Build approach has led to Innovative Building and Management Services for over 25 years. Mosaic Construction has provided outstanding design-build services with a focus on renovation and remodeling for commercial and residential property owners dedicated to maximizing a property’s functionality, aesthetic value and overall appeal.
Mosaic Construction understands the entire process of consulting, constructing and transforming properties, exceeding each client’s expectations. Projects are delivered on time, within the client’s budget and with minimal disruption. Through a consultative approach, living and working environments are created that align with each client’s requirements; turning a vision into a reality.
“We bring it all together by creating the project that exactly meets our clients’ business needs. Our design-build approach resonates with our clients who appreciate our attention to detail and quality construction,” according to Mosaic Construction principals, Andy Poticha, Ira Singer and Mike Frazin.
The Mosaic approach starts with listening to a client’s needs to design the ideal plan and then install the products and options that will maximize a property’s functionality and overall aesthetic value. The end goal is to ensure that each project will be on time, on budget and exceeds expectations.
Mosaic Construction’s expertise is defined by three specific areas:
Commercial Design-Build
Mosaic Construction partners with commercial property owners to enhance and upgrade office, retail and investment properties, executing complete renovations of nearly every scope and size to enhance each project. The Mosaic design-build team provides budget forecasts, coordinates procurement of products and organizes trusted trade partners. Mosaic’s offerings include access to proprietary resources and processes to help clients resolve their design-build challenges. Mosaic is adept at creating commercial spaces that are neutral, impersonal and ready for tenant improvement once the lease or sales agreement is signed.
Multi-family Design-Build
Mosaic Construction has the expertise to complete commercial renovations of nearly every scope and size, including a focus on market rate apartment buildings, student housing, affordable housing and senior housing.
Multi-family owners and managers desire a high rate of return when they invest in their properties. Mosaic Construction provides multi-family owners and managers with expert advice to help increase their asset’s value through upgrading the functionality and overall aesthetic appeal of common areas, unit renovations and amenity spaces.
Mosaic Construction has been designated as a Certified Aging-in-Place Specialist (CAPS). This experience gives the company the ability to modify existing spaces by increasing accessibility and meeting the special needs of residents. As a designated CAPS consultant, Mosaic understands the senior remodeling market, technology, tools and resources available.
Property Managers Depend on Mosaic to Anticipate their Renovation Needs
When Mosaic Construction designs a renovation and bids on the project, this bid is backed by 25 years of renovation design-build experience that allows Mosaic to analyze the needs of property managers and create the ideal renovation solution, including build-outs and exterior and interior improvements. Property managers trust that when Mosaic wins the bid, they will assemble the most qualified team so that property managers can strengthen relationships with tenants, investors, boards and owners.
Paying it Forward
“Mosaic is a company that cares and understands the importance of helping others. By partnering with a multitude of organizations, our company achieves real success. Having a ‘Pay it Forward’ mindset provides us the opportunity to find ways to make a difference through the giving of our time, resources and financial contributions,” according to Singer.
The company understands that the rewards of giving might sometimes seem intangible, but they have a lasting impact on team members and the organizations Mosaic Construction supports.
“Our diverse relationships extend to local non-profit organizations, community groups and Midwest-based charities, as well as national and worldwide organizations. We make the world better when we lead by example,” notes Poticha.
For more information, contact Mosaic Construction at 847.504.0177.
