Category: multifamily housing
How Multifamily Investors are Urbanizing the Suburbs
Baby boomers and millennials have their sights set on dynamic, live, work, and play opportunities in the suburbs. In other words, the urbanization of the suburbs is here, and multifamily investors are responding in kind. In a sense, the suburban market is being turned on its head as investors create a practical transfer of urban-style features–including walkability, access to retail and restaurant amenities, and dense housing–beyond the city limits.
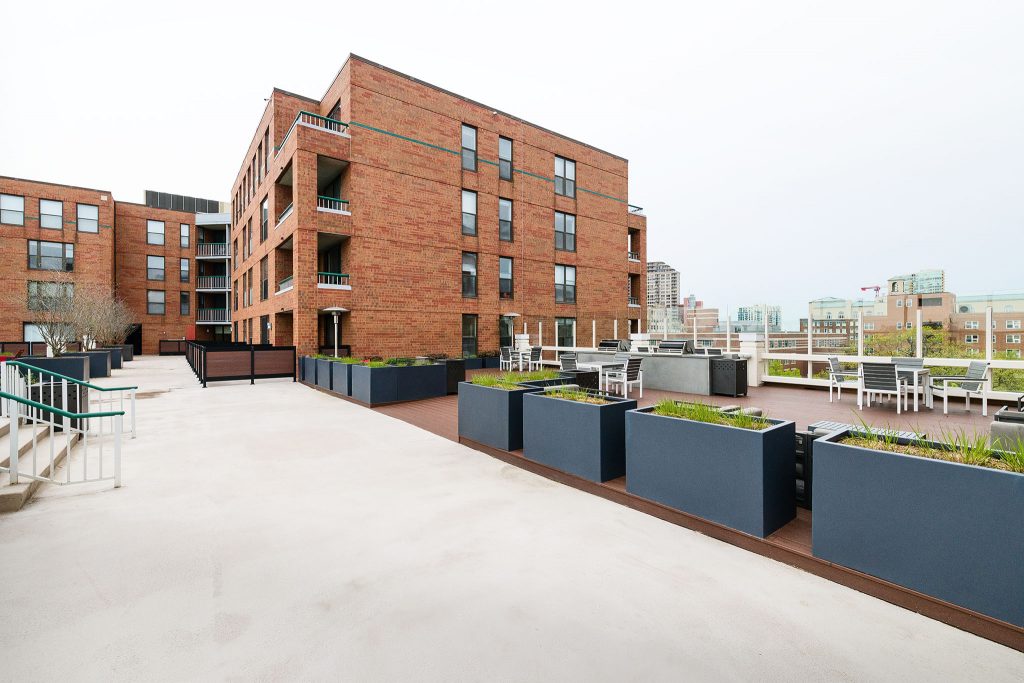
These factors outline how multifamily investors are urbanizing the suburbs.
Determine Your Target Tenants If Baby Boomers and Millennials are the largest cohort making the transition to the suburbs, it’s important to focus on demographic subgroups. “Maturing” Millennials, for example, are leaving urban communities to give the suburbs a dry run before raising a family. They expect class A market features but at lower rents. Then there are “gray-collar” renters whose household income and education levels and population-growth exceed national standards.
Investors understand that you can’t fit a square peg in a round hole by trying to replicate city-living in the suburbs. “As these sub-hubs multiply across the country, what’s clear is that no single prototype will work since suburbs vary from tiny communities with a single stoplight to large ones considered small cities,” According to Multifamily Executive. “Yet, the locations most likely to thrive share the common denominator of being hybrids that borrow some parts from their lively urban counterparts and retain their bucolic and other suburban advantages.”
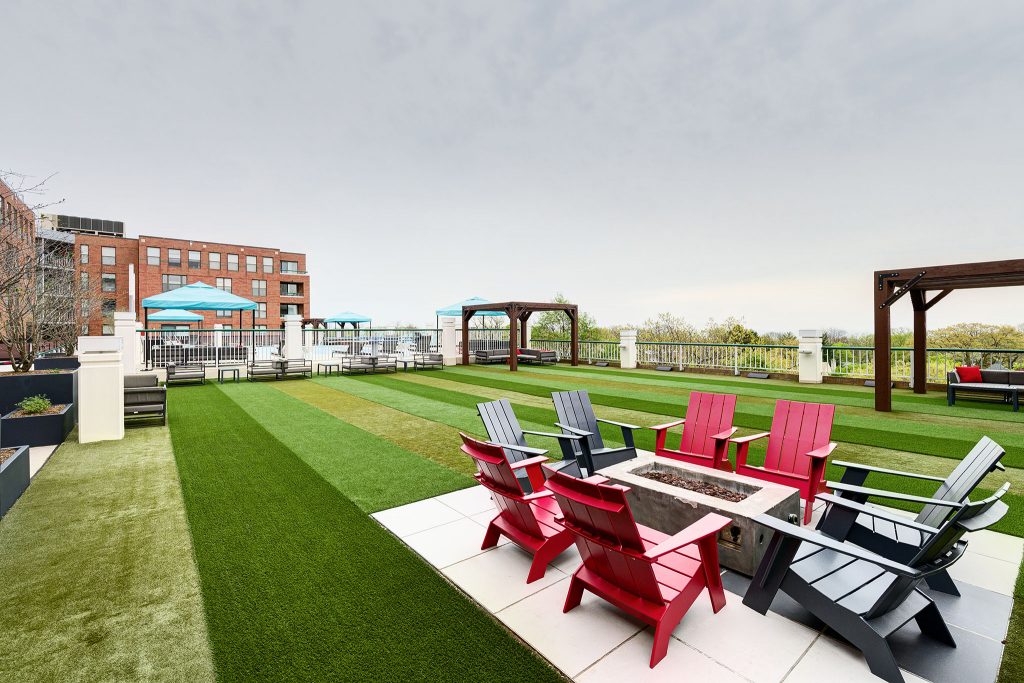
Proximity to Jobs and Transportation
Employment opportunities close to residents can be a strong incentive for investors when selecting one suburban site versus another. There needs to be some form of mass transit or highway network to get residents to them. Chevy Chase Lake, for example, is a mixed-use, transit-oriented community in the Maryland suburb of Chevy Chase close to Washington, D.C. with access to the Metro’s Purple Line. Just to the north in Rockville an 1,100-unit multifamily neighborhood is being developed in a 90-acre industrial park along another Metro line.
However, development is proving to be more challenging in Tysons, Virginia, an “edge city” of DC. “The grid of streets planned for Tysons exposes the challenges of transforming suburbia,” according to Public Square: A CNU Journal. “The grid is mostly internal, with few connections to surrounding subdivisions. Three highways interrupt the network. The plan now underway is a huge improvement, yet ongoing retrofit is needed, perhaps decades from now, that connects the downtown to surrounding cul-de-sacs and loop roads.”
“Placemaking, if applied thoughtfully and well executed, provides the soul for our communities through the design of a contextual urban framework of pedestrian friendly neighborhoods, open spaces and a vibrant urban environment created by the layered realm of architecture, landscaping, signage and lighting.”
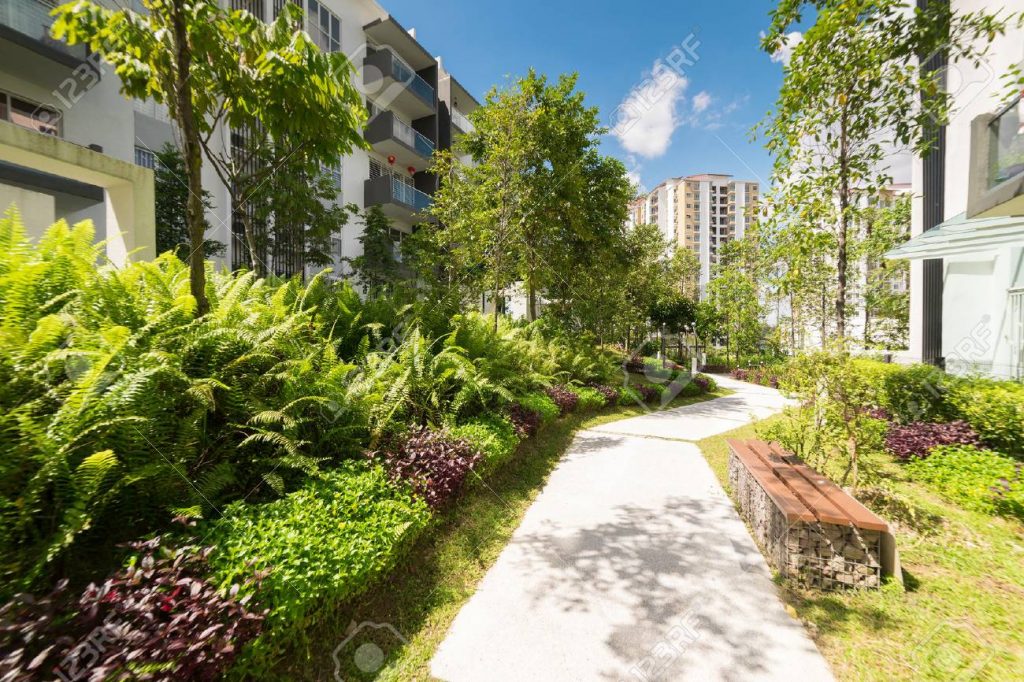
Gain Buy-In From the Community
Compared to large cities, elements of multifamily renovation can be more difficult in suburban areas, including zoning and acquiring variances. Building trust with the community is an important step in choosing a community location.
Multifamily Executive emphasizes this point, using the example of a multifamily property in Richmond, Virginia: “Richmond, Va., which experienced a boom in Millennials moving downtown after 2010, is now seeing a swing back to the suburbs. Good infrastructure was already in place in Richmond’s suburban counties like Henrico County. But to attract mixed-use, multifamily living, the suburban counties recognized that traditional policies and approaches to land planning needed to adjust. Rather than create big urban-like downtown cores in various suburbs, the goal was to fashion compact, pedestrian-focused projects along existing corridors to stimulate development and rejuvenation that takes advantage of existing infrastructure.”
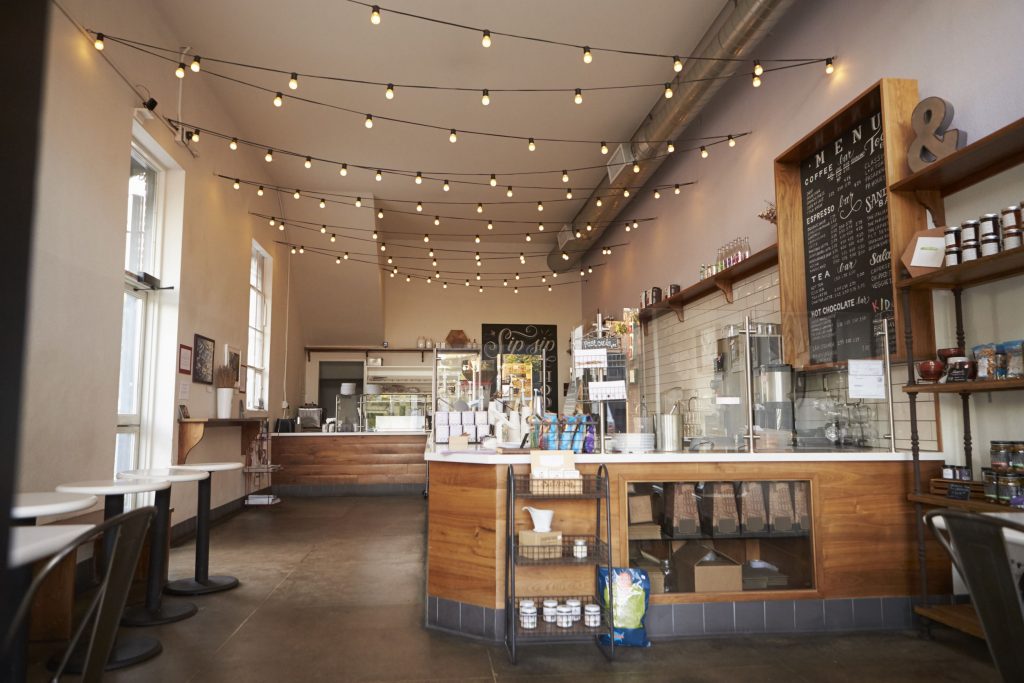
Locate Near Office and Retail
Retail, office, and residents need each other. The success of a neighborhood relies on the well-planned intersection of commercial and multifamily renovation. Similar to the proximity of communities to transit, everything should be close by. Tenants want to live five minutes from
from coffee bars, grocery stores, and entertainment. Finding the right balance is key, according to Multifamily Executive: “The answer for both suburbs—as well as cities, even large ones—may lie in seeking retailers that have learned the importance of experiential features that consumers seem to find more relevant rather than stacks of merchandise. Entrepreneurial leaders like Apple are rolling out ideas such as workshops and classes.”
Amenities, Amenities, Amenities
Amenities are significant considerations for multifamily living. We’ve written previously about the importance of amenity upgrades to attracting new tenants. To avoid the risk of trying too hard and unrealistically to mimic vibrant cities, investors are taking advantage of neighborhood natural amenities in their backyards, like parks, lakes, and trails. We recently renovated multiple units and hallways, as well as the package room and pool-area restrooms of a multifamily, student-centered apartment building in Evanston, an edge city of Chicago. Students also have access to the Clark Street beach and trails along Lake Michigan.
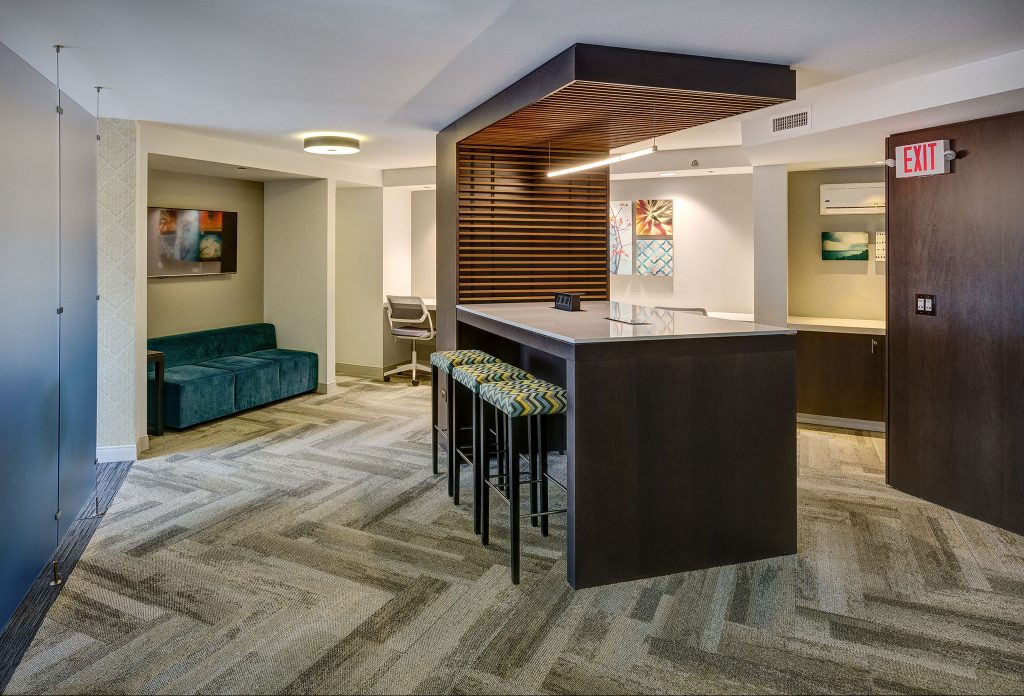
Conclusion
There is a shift afoot in which investors are attracting renters from the big cities. We’ll give the last word to Jose Sanchez, retail and mixed-use design leader at DLR Group, who told GlobeSt.com, “Demographic shifts illustrated that we are becoming a society that values main streets more than backyards. Walkability, density, sense of community, mixed uses and a diverse population are bringing new life to the suburbs. Placemaking, if applied thoughtfully and well executed, provides the soul for our communities through the design of a contextual urban framework of pedestrian friendly neighborhoods, open spaces and a vibrant urban environment created by the layered realm of architecture, landscaping, signage and lighting. It is also vital to understand that these new town centers should be developed in a way to attract multiple demographics and economic classes through inclusive design and programming.”
Apartment Building Upgrades that Increase Value
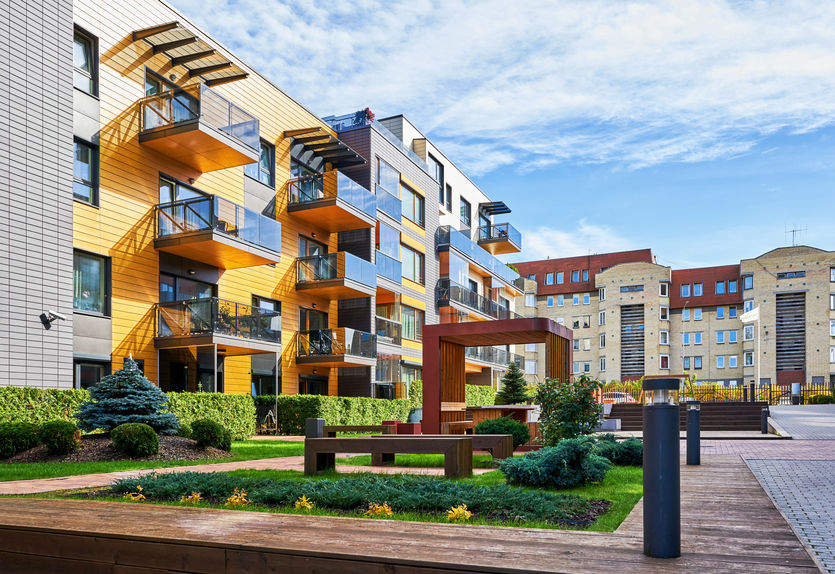 The multifamily housing market has been growing steadily in recent years. According to Housing Wire, sales increased by 44% in 2018, accounting for 31% of the total U.S. real estate investment sales. A primary factor is that apartment building owners and managers recognize that they can increase value by upgrading and renovating functionality and the overall aesthetic appeal of common areas, amenity spaces, and unit rooms.
The multifamily housing market has been growing steadily in recent years. According to Housing Wire, sales increased by 44% in 2018, accounting for 31% of the total U.S. real estate investment sales. A primary factor is that apartment building owners and managers recognize that they can increase value by upgrading and renovating functionality and the overall aesthetic appeal of common areas, amenity spaces, and unit rooms.
Common Areas
Particularly in urban areas, Building Design and Construction says apartment sizes are shrinking while common areas are expanding. Tenants, especially Millennials, are willing to sacrifice living space for larger common areas that provide functional spaces for social activities and ad hoc work environments. Buildings are equipping common areas with more robust technology like USB ports, reliable WiFi connections, iCafes, and other web-access. Common areas are also being renovated with more durable furniture and flooring to handle increased usage.

Amenity Spaces
The National Apartment Association’s Adding Value in the Age of Amenities Wars report notes that rooftop decks are the most valued outdoor amenity. In mid and high-rise buildings, rooftop decks and terraces are in high-demand with desired features like outdoor kitchens, grills, sound systems, big-screen televisions, and comfortable seating. The report also reveals that fitness centers rank at the top of the list for community-wide amenities. Fitness centers have evolved in only the past few years from workout rooms to including space for classes like yoga, resistance training, and wellness.
___________________________
Multifamily housing sales increased by 44% in 2018, accounting for 31% of the total U.S. real estate investment sales.
___________________________

Building owners are accommodating the needs of bike and pet-owners, as well. The high cost of parking spaces means more bike-usage, and multifamily owners have responded by providing bike stations for parking, storage, and in some cases, parts and repairs. Pet-owners represent a large demographic of residents, and they expect amenities such as grooming, sitting and walking services, parks, and sometimes spas. “Many apartment communities today are going above and beyond for their residents and pets by offering awesome accommodations,” according to Apartments.com.
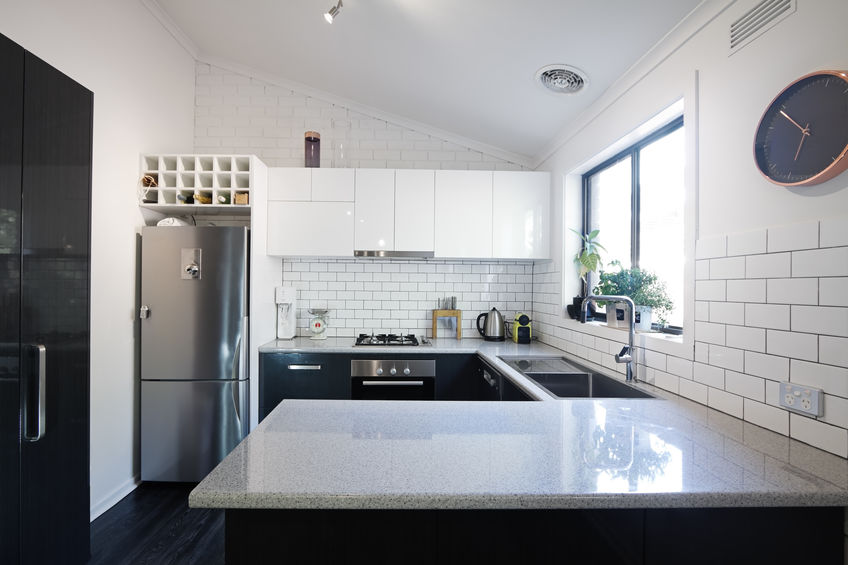
Kitchens
Kitchens renovated for style and functionality are a value-add for multifamily living. Kitchens are trending toward incorporating mixed materials like wood, metal, stone, and glass. In larger units, multifunctional islands are used for dining, entertaining, and workspaces. Additionally, multi-use countertops feature butcher blocks, wireless charging areas, and food scales.
Conclusion
If the upward trends hold, and as municipalities continue to swell in population, multifamily housing construction must keep pace with demand. Building owners and managers will gain a competitive advantage and realize better return on their investment by creating the upgrades that attract prospective tenants.
Read more about How to Attract Tenants With Your Lobby Design.
For more than 25 Years Mosaic Construction’s Design-Build Approach has Led to Innovative Construction and Management Services
Mosaic Construction’s Design-Build approach has led to Innovative Building and Management Services for over 25 years. Mosaic Construction has provided outstanding design-build services with a focus on renovation and remodeling for commercial and residential property owners dedicated to maximizing a property’s functionality, aesthetic value and overall appeal.
Mosaic Construction understands the entire process of consulting, constructing and transforming properties, exceeding each client’s expectations. Projects are delivered on time, within the client’s budget and with minimal disruption. Through a consultative approach, living and working environments are created that align with each client’s requirements; turning a vision into a reality.
“We bring it all together by creating the project that exactly meets our clients’ business needs. Our design-build approach resonates with our clients who appreciate our attention to detail and quality construction,” according to Mosaic Construction principals, Andy Poticha, Ira Singer and Mike Frazin.
The Mosaic approach starts with listening to a client’s needs to design the ideal plan and then install the products and options that will maximize a property’s functionality and overall aesthetic value. The end goal is to ensure that each project will be on time, on budget and exceeds expectations.
Mosaic Construction’s expertise is defined by three specific areas:
Commercial Design-Build
Mosaic Construction partners with commercial property owners to enhance and upgrade office, retail and investment properties, executing complete renovations of nearly every scope and size to enhance each project. The Mosaic design-build team provides budget forecasts, coordinates procurement of products and organizes trusted trade partners. Mosaic’s offerings include access to proprietary resources and processes to help clients resolve their design-build challenges. Mosaic is adept at creating commercial spaces that are neutral, impersonal and ready for tenant improvement once the lease or sales agreement is signed.
Multi-family Design-Build
Mosaic Construction has the expertise to complete commercial renovations of nearly every scope and size, including a focus on market rate apartment buildings, student housing, affordable housing and senior housing.
Multi-family owners and managers desire a high rate of return when they invest in their properties. Mosaic Construction provides multi-family owners and managers with expert advice to help increase their asset’s value through upgrading the functionality and overall aesthetic appeal of common areas, unit renovations and amenity spaces.
Mosaic Construction has been designated as a Certified Aging-in-Place Specialist (CAPS). This experience gives the company the ability to modify existing spaces by increasing accessibility and meeting the special needs of residents. As a designated CAPS consultant, Mosaic understands the senior remodeling market, technology, tools and resources available.
Property Managers Depend on Mosaic to Anticipate their Renovation Needs
When Mosaic Construction designs a renovation and bids on the project, this bid is backed by 25 years of renovation design-build experience that allows Mosaic to analyze the needs of property managers and create the ideal renovation solution, including build-outs and exterior and interior improvements. Property managers trust that when Mosaic wins the bid, they will assemble the most qualified team so that property managers can strengthen relationships with tenants, investors, boards and owners.
Paying it Forward
“Mosaic is a company that cares and understands the importance of helping others. By partnering with a multitude of organizations, our company achieves real success. Having a ‘Pay it Forward’ mindset provides us the opportunity to find ways to make a difference through the giving of our time, resources and financial contributions,” according to Singer.
The company understands that the rewards of giving might sometimes seem intangible, but they have a lasting impact on team members and the organizations Mosaic Construction supports.
“Our diverse relationships extend to local non-profit organizations, community groups and Midwest-based charities, as well as national and worldwide organizations. We make the world better when we lead by example,” notes Poticha.
For more information, contact Mosaic Construction at 847.504.0177.
