BLOG
How Multifamily Investors are Urbanizing the Suburbs
Baby boomers and millennials have their sights set on dynamic, live, work, and play opportunities in the suburbs. In other words, the urbanization of the suburbs is here, and multifamily investors are responding in kind. In a sense, the suburban market is being turned on its head as investors create a practical transfer of urban-style features–including walkability, access to retail and restaurant amenities, and dense housing–beyond the city limits.
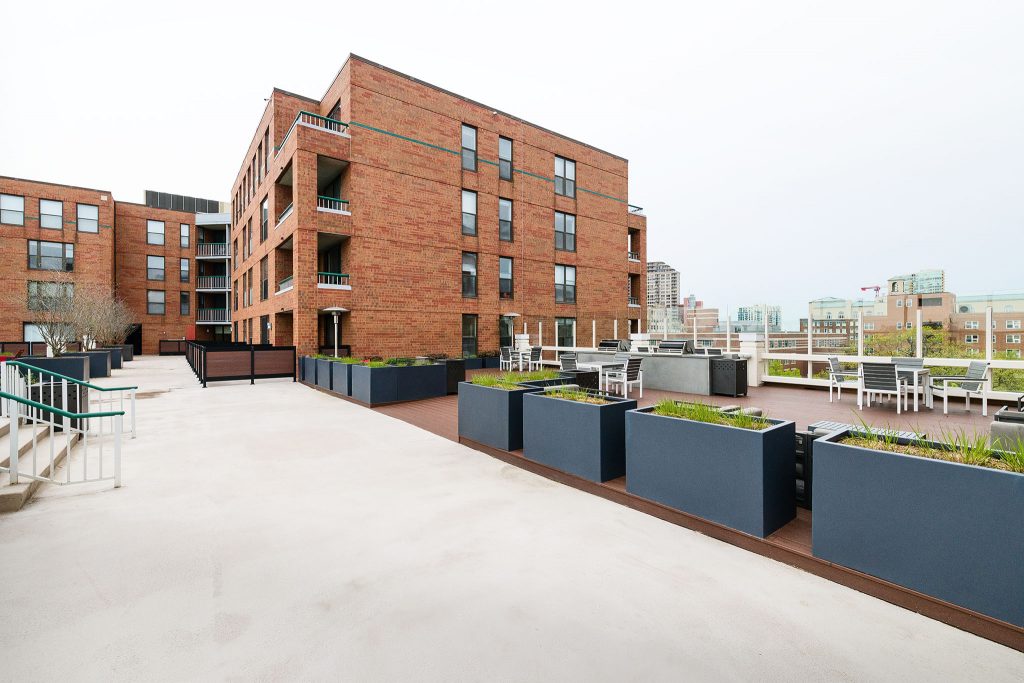
These factors outline how multifamily investors are urbanizing the suburbs.
Determine Your Target Tenants If Baby Boomers and Millennials are the largest cohort making the transition to the suburbs, it’s important to focus on demographic subgroups. “Maturing” Millennials, for example, are leaving urban communities to give the suburbs a dry run before raising a family. They expect class A market features but at lower rents. Then there are “gray-collar” renters whose household income and education levels and population-growth exceed national standards.
Investors understand that you can’t fit a square peg in a round hole by trying to replicate city-living in the suburbs. “As these sub-hubs multiply across the country, what’s clear is that no single prototype will work since suburbs vary from tiny communities with a single stoplight to large ones considered small cities,” According to Multifamily Executive. “Yet, the locations most likely to thrive share the common denominator of being hybrids that borrow some parts from their lively urban counterparts and retain their bucolic and other suburban advantages.”
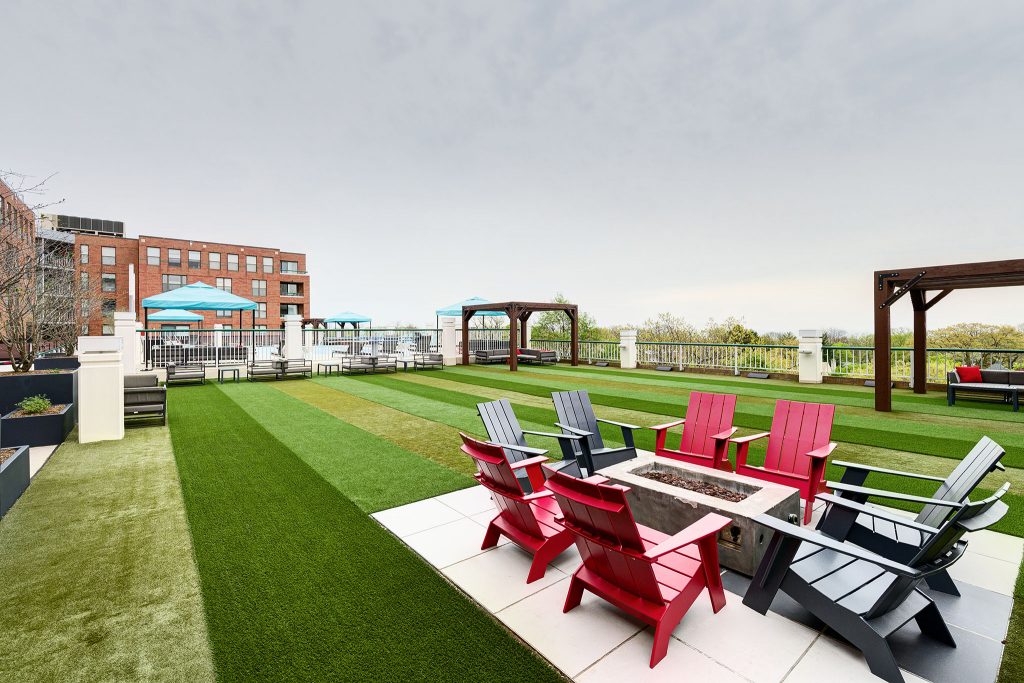
Proximity to Jobs and Transportation
Employment opportunities close to residents can be a strong incentive for investors when selecting one suburban site versus another. There needs to be some form of mass transit or highway network to get residents to them. Chevy Chase Lake, for example, is a mixed-use, transit-oriented community in the Maryland suburb of Chevy Chase close to Washington, D.C. with access to the Metro’s Purple Line. Just to the north in Rockville an 1,100-unit multifamily neighborhood is being developed in a 90-acre industrial park along another Metro line.
However, development is proving to be more challenging in Tysons, Virginia, an “edge city” of DC. “The grid of streets planned for Tysons exposes the challenges of transforming suburbia,” according to Public Square: A CNU Journal. “The grid is mostly internal, with few connections to surrounding subdivisions. Three highways interrupt the network. The plan now underway is a huge improvement, yet ongoing retrofit is needed, perhaps decades from now, that connects the downtown to surrounding cul-de-sacs and loop roads.”
“Placemaking, if applied thoughtfully and well executed, provides the soul for our communities through the design of a contextual urban framework of pedestrian friendly neighborhoods, open spaces and a vibrant urban environment created by the layered realm of architecture, landscaping, signage and lighting.”
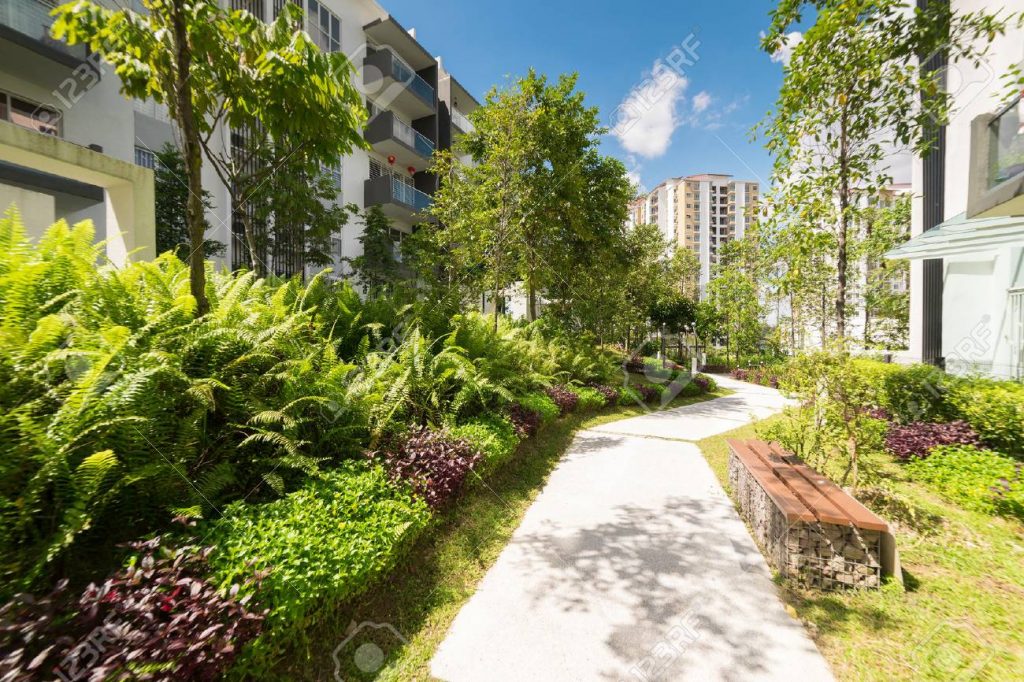
Gain Buy-In From the Community
Compared to large cities, elements of multifamily renovation can be more difficult in suburban areas, including zoning and acquiring variances. Building trust with the community is an important step in choosing a community location.
Multifamily Executive emphasizes this point, using the example of a multifamily property in Richmond, Virginia: “Richmond, Va., which experienced a boom in Millennials moving downtown after 2010, is now seeing a swing back to the suburbs. Good infrastructure was already in place in Richmond’s suburban counties like Henrico County. But to attract mixed-use, multifamily living, the suburban counties recognized that traditional policies and approaches to land planning needed to adjust. Rather than create big urban-like downtown cores in various suburbs, the goal was to fashion compact, pedestrian-focused projects along existing corridors to stimulate development and rejuvenation that takes advantage of existing infrastructure.”
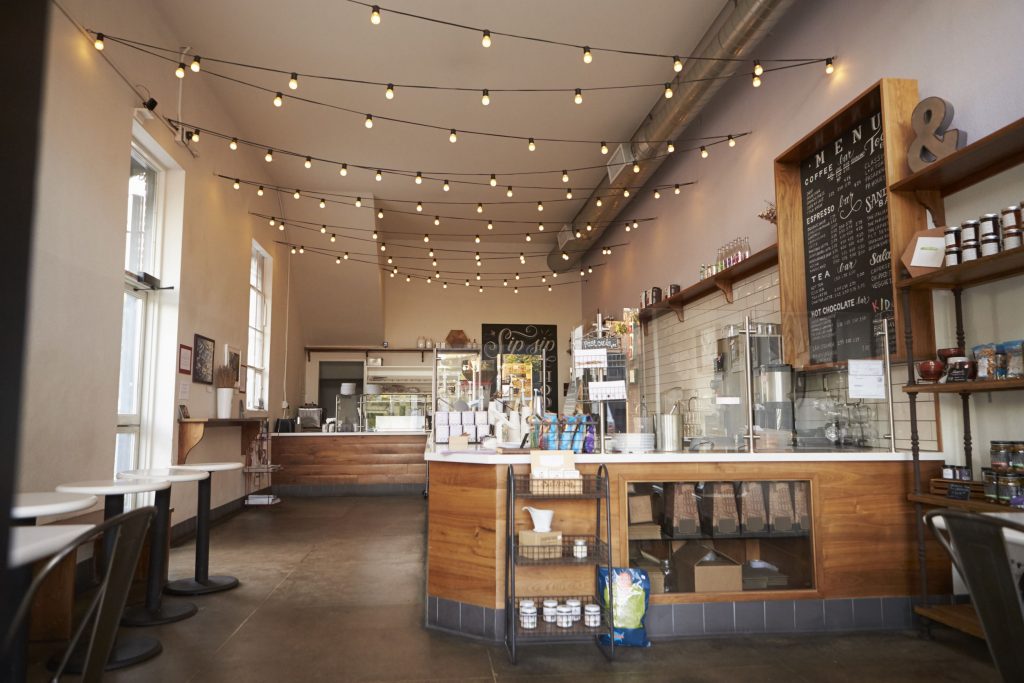
Locate Near Office and Retail
Retail, office, and residents need each other. The success of a neighborhood relies on the well-planned intersection of commercial and multifamily renovation. Similar to the proximity of communities to transit, everything should be close by. Tenants want to live five minutes from
from coffee bars, grocery stores, and entertainment. Finding the right balance is key, according to Multifamily Executive: “The answer for both suburbs—as well as cities, even large ones—may lie in seeking retailers that have learned the importance of experiential features that consumers seem to find more relevant rather than stacks of merchandise. Entrepreneurial leaders like Apple are rolling out ideas such as workshops and classes.”
Amenities, Amenities, Amenities
Amenities are significant considerations for multifamily living. We’ve written previously about the importance of amenity upgrades to attracting new tenants. To avoid the risk of trying too hard and unrealistically to mimic vibrant cities, investors are taking advantage of neighborhood natural amenities in their backyards, like parks, lakes, and trails. We recently renovated multiple units and hallways, as well as the package room and pool-area restrooms of a multifamily, student-centered apartment building in Evanston, an edge city of Chicago. Students also have access to the Clark Street beach and trails along Lake Michigan.
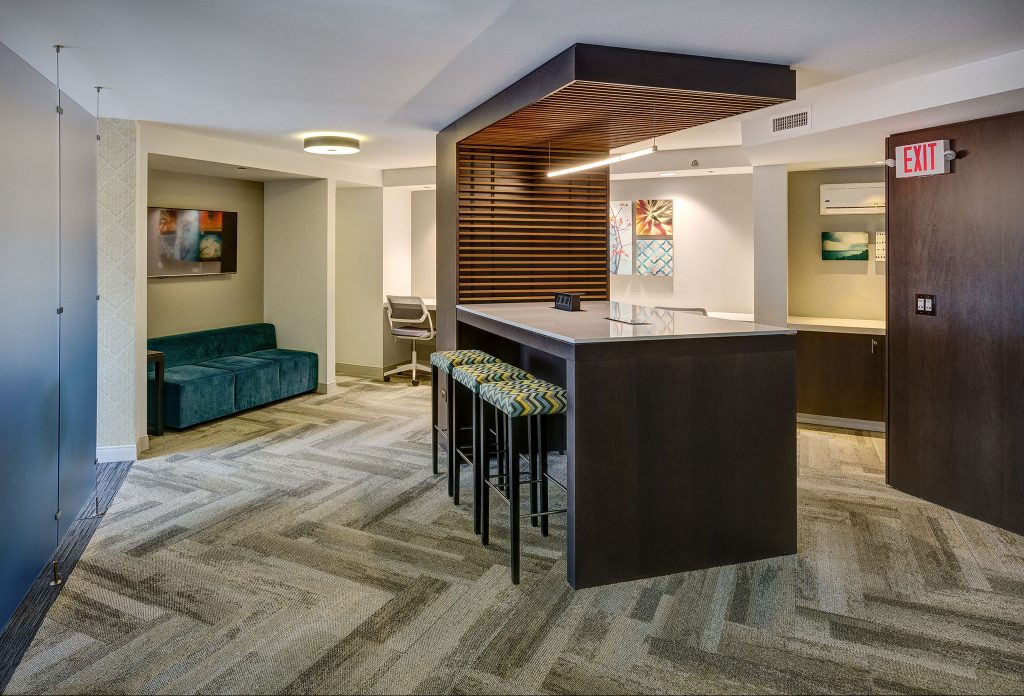
Conclusion
There is a shift afoot in which investors are attracting renters from the big cities. We’ll give the last word to Jose Sanchez, retail and mixed-use design leader at DLR Group, who told GlobeSt.com, “Demographic shifts illustrated that we are becoming a society that values main streets more than backyards. Walkability, density, sense of community, mixed uses and a diverse population are bringing new life to the suburbs. Placemaking, if applied thoughtfully and well executed, provides the soul for our communities through the design of a contextual urban framework of pedestrian friendly neighborhoods, open spaces and a vibrant urban environment created by the layered realm of architecture, landscaping, signage and lighting. It is also vital to understand that these new town centers should be developed in a way to attract multiple demographics and economic classes through inclusive design and programming.”
Real Estate Investing for Cash Flow – Kevin Bupp Podcast with Ira Singer
Expanding a Successful Construction Company from the Culture Up – with Ira Singer
Speaker 1: You’ve been searching for the best way to generate passive income in your life, and heard that real estate is a great way to do it. But you’re tired of all the so-called gurus, who are all talk and no substance. Get ready to celebrate because Kevin Bupp has spent 14 years successfully making it happen.
This is the Real Estate Investing for Cash Flow podcast. Now, here’s Kevin Bupp.
Kevin Bupp: Hey, guys. Kevin Bupp here. I want to welcome you to another episode of the Real Estate Investing for Cash Flow podcast. Our mission is to help you build and maintain massive amounts of cash flow through income-producing real estate investments. Now, our guest for this week’s show is real estate investment and construction expert, Ira Singer. Ira has been a principal of Mosaic Construction since 2005 and currently leads new business development, estimating, construction production, project management, and the management of trade partner and vendor relationships for Mosaic Construction.
Kevin Bupp: Guys, now, without further ado, I’d like to welcome our guest for today’s show, Ira Singer. Ira, how are you doing today my friend?
Ira Singer: Kevin, doing great. Thank you. Appreciate time on the phone and the introduction, so I’m looking forward to the conversation.
Kevin Bupp: Yeah. Looking forward to having you here. You bring a breath of knowledge and experience on the construction trade to this call, which is … Your expertise is one that we haven’t necessarily had on the show before. It’s interesting because we’re going to take it from a little bit of a different angle today. We interview many different investors that specialize in different types of asset types. We’ve had, I don’t know, probably 100 multifamily guys on the show over the years. We’ve had retail guys, office guys, student housing guys, senior housing guys on the show, and gals. I shouldn’t just say guys. Guys and gals that are in the investment side of the space.
Kevin Bupp: Well, those folks are basically your clients. They hire your team, your construction firm, which is on a national scale, to help them with their projects. Whether it be rent large scale renovation projects, new builds and probably everything in between. Real excited to take it from this perspective and dive into your business and what it is you guys do over there at Mosaic. But before we do, Ira, maybe if you could take a few minutes. I gave you a very brief introduction. Your background’s much more extensive than that. Take a few minutes and tell our listeners a little bit more about yourself and really how you got started in this business.
Ira Singer: I’d be happy to. All of those different asset class owners are potential clients for Mosaic Construction. We’ve had a breadth of experience that didn’t start that way.
Ira Singer: I was in the window business, straight out of school in 1990. In 1993, I started my first window, siding, roofing company that was catering to homeowners. Was successful at that, had a partner in that. Learned trade by residential work. Going in and picking up clients one at a time. That led to some business introductions of real estate owners. A couple of years into business we were working on multifamily construction doing window replacements on a large scale basis, 300, 500, 600 windows, either vinyl or aluminum.
Ira Singer: That, of course, continued into interior renovation work because while we’re there, a trusted contractor, which is an important component of an investment in real estate, to have a trusted GC. They ask the question. They’re happy with our window work, so we got started on doing all kinds of different makeovers, and all kinds of different multifamily projects. Whether it was senior housing, and it was in units, or whether it was market rate apartments in with amenity spaces, or common area spaces. The senior housing market is all about safety and accessibility. There’s all kinds of different value adds and different projects that we’ve been involved in.
Continue reading “Real Estate Investing for Cash Flow – Kevin Bupp Podcast with Ira Singer”
Keys to a Successful Office Renovation
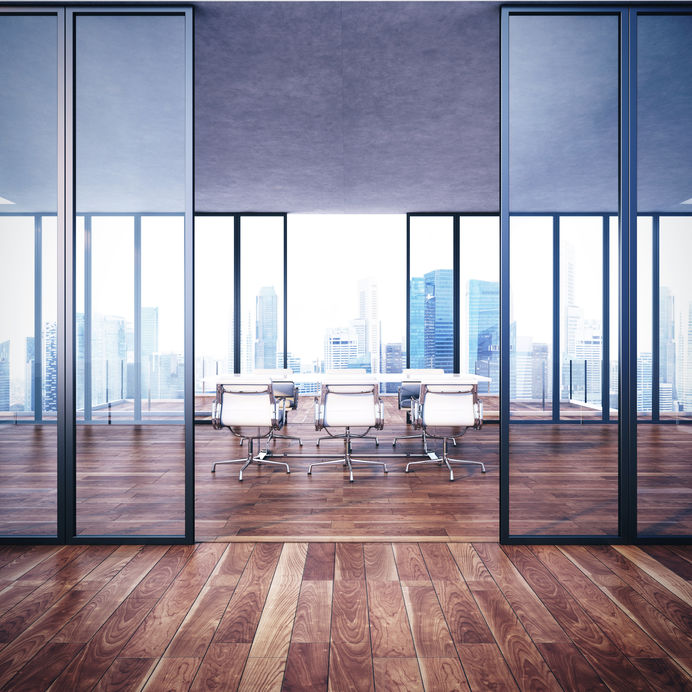 Property owners and tenants seeking office renovations want to improve the look, feel, and functionality of their buildings. After all, your office is a reflection of your business, and the right renovations can have a direct impact on your bottom line. The proper design-build company will apply the following keys to a successful office renovation:
Property owners and tenants seeking office renovations want to improve the look, feel, and functionality of their buildings. After all, your office is a reflection of your business, and the right renovations can have a direct impact on your bottom line. The proper design-build company will apply the following keys to a successful office renovation:
Create a Clear Renovation Strategy
Renovations should be carefully planned in order to maximize the return on investment as well as the long-term success of the business. The first step is to lay out the estimated renovation budget. Include the expenses of development, required materials, new furnishings, work, and so on, as well as a reserve budget for any unexpected costs.
Renovation with minimal disruption is key, which is why you’ll need a solid communication plan. Inform current tenants on the work schedule so they’ll know how to best manage employees during the renovation. Teem recommends the following approach: ”Do you have vacant areas or swing spaces you can put them in? If not, you’ll need to find some. In terms of office renovation design, keep in mind the current number of employees, future growth, technology, functionality, how employees prefer to work, and office design trends.”
___________________________
The idea of an office renovation is exciting for any business. It implies a new beginning, a renewed character, and a refreshed style.
___________________________
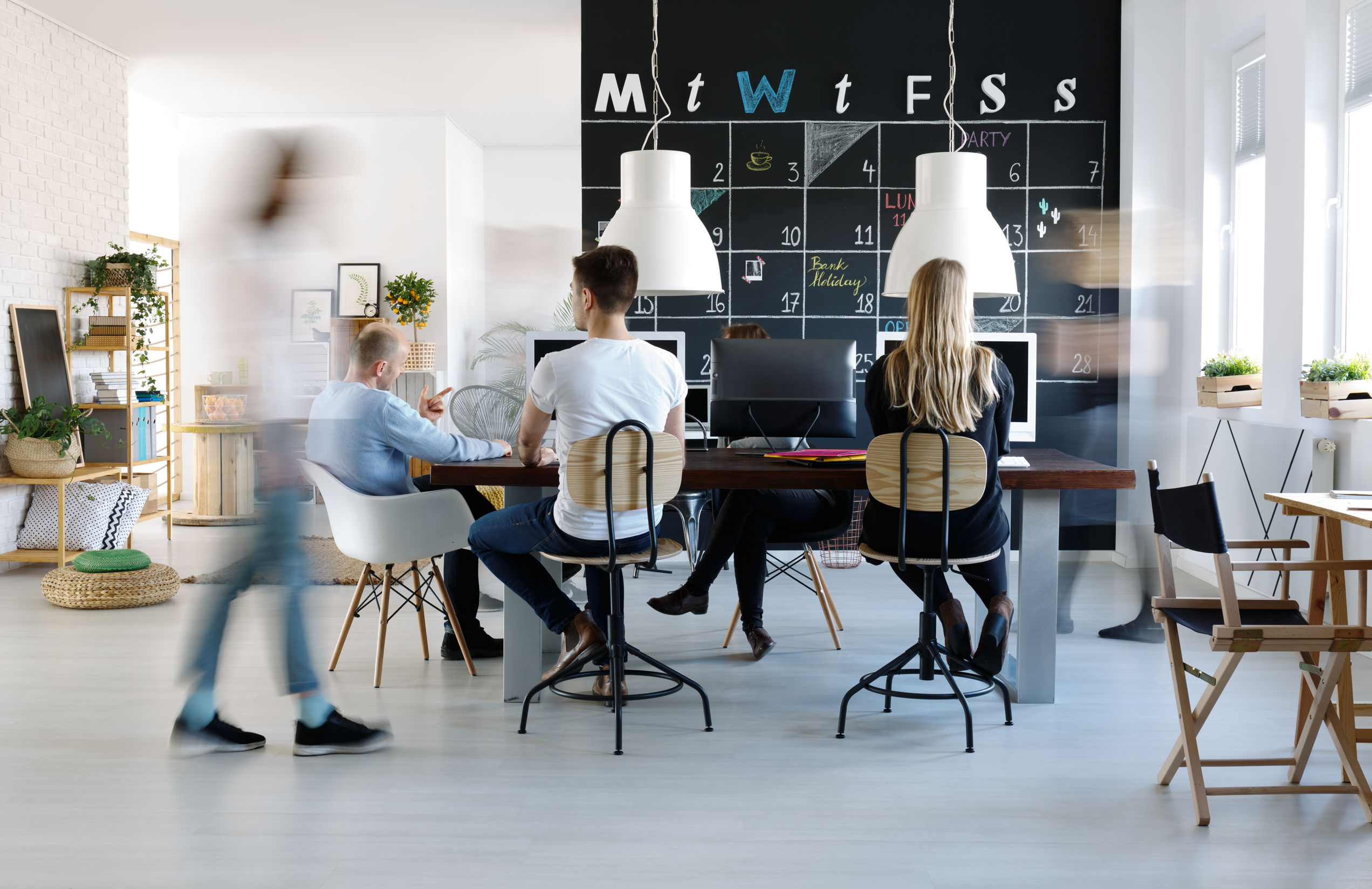
Assess the Building’s Strengths
You may find that you can capitalize on the building’s existing features. An office with good bones can be preserved or fortified. At the same time, systems and features may require updating. According to Building Design + Construction, “If mechanical units, system controls, and lobby lighting have recently been replaced or updated, investigate the possibility of seeking an Energy Star rating, which signifies that the building’s energy consumption is below the standard for buildings of its type and size. This tells potential occupants or tenants they can expect generally lower utility expenses than in a conventional building.”
Improve Curb Appeal and Entrances
First impressions are everything, and they inspire property-owner and tenant confidence alike. Investing in landscaping, new exterior paint, updated concrete work, and entranceways creates value and a more inviting atmosphere. There should be continuity when entering the lobby or reception area of an office, as this space serves as the face of your property and should accurately depict a tenant’s company-brand and culture.
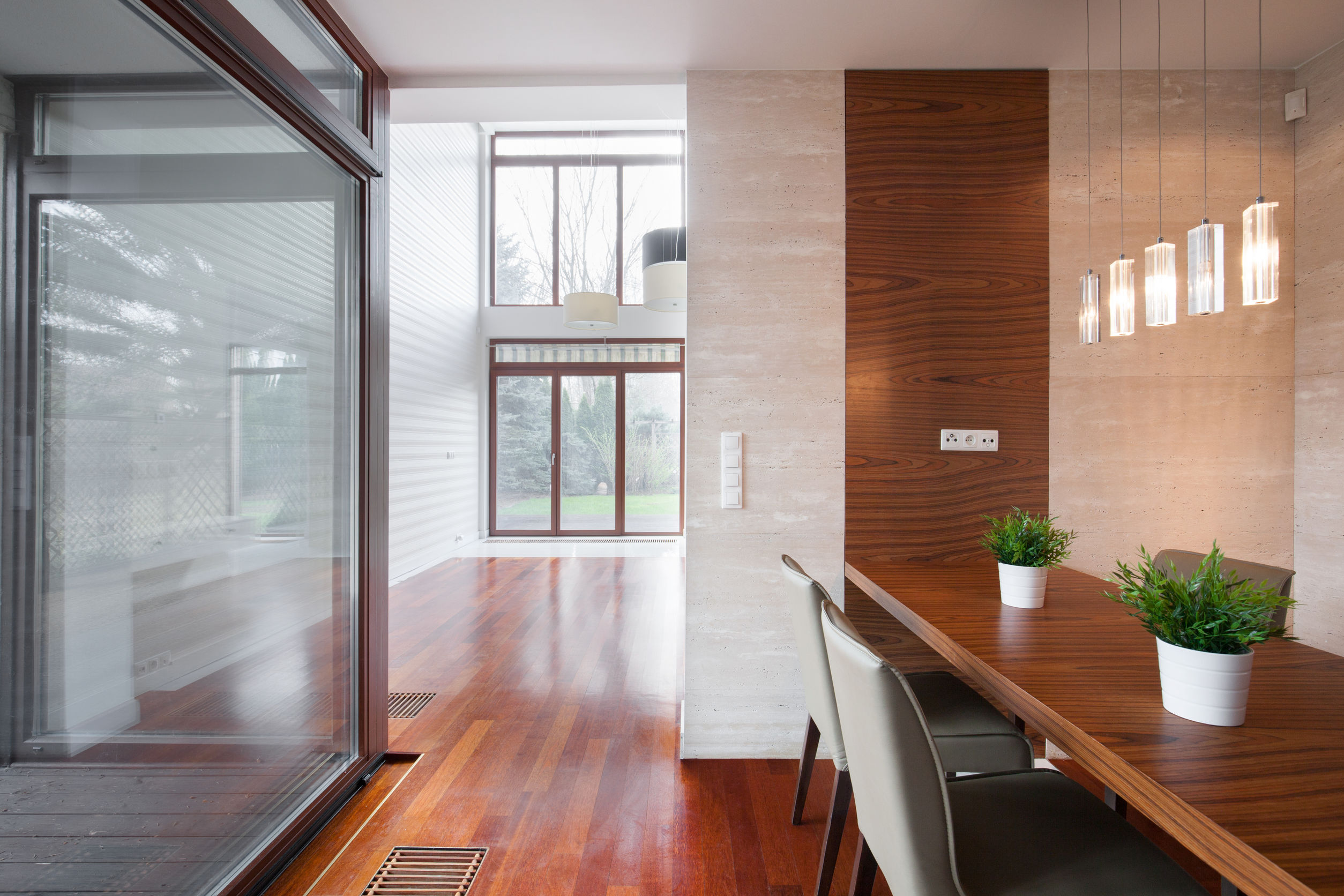
Plan for Sustainability
Create a plan for sustainability that considers space and energy-consumption and the lifecycle of materials. Examples include, energy-efficient HVAC units, durable furnishings and finishes, and creating multi-functional spaces. As buildings.com states, “Ideally designers renovating a workplace with sustainability in mind will aim to excel in all three of these areas, and in doing so will provide a functional workplace that will meet the needs of employees for years to come without any unnecessary reconfigurations.”
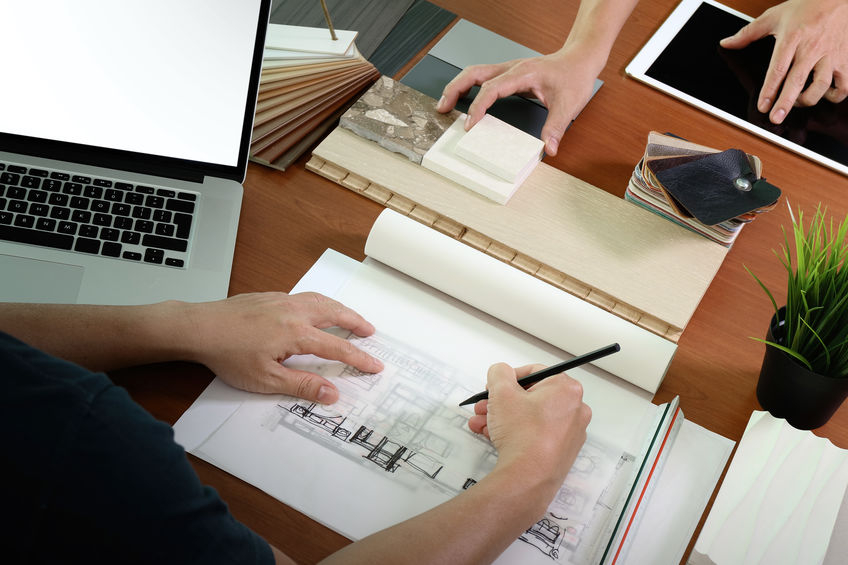
Research Financial Incentives
For contractors, it’s a good faith gesture and certainly good for business to discover and pass along any savings you can to your clients. Second generation buildings can have the benefit of being offered local tax or financial incentives. In addition, enterprise zones may offer concessions, infrastructure incentives, and reduced regulations.
Conclusion
The idea of an office renovation is exciting for any business. It implies a new beginning, a renewed character, and a refreshed style. A carefully planned approach is critical to the success of any office renovation. While it’s understandable to want to get the job done quickly, it’s important to allow the process to run its course. Building Design + Construction adds, “Don’t try to do everything at once. Consider a multi-step, phased redesign, rather than tackling the entire property at once. A phased plan provides flexibility in cash flow and financing and greater variety in lease agreements, which can reduce financial risk to the owner or developer.”
Apartment Building Upgrades that Increase Value
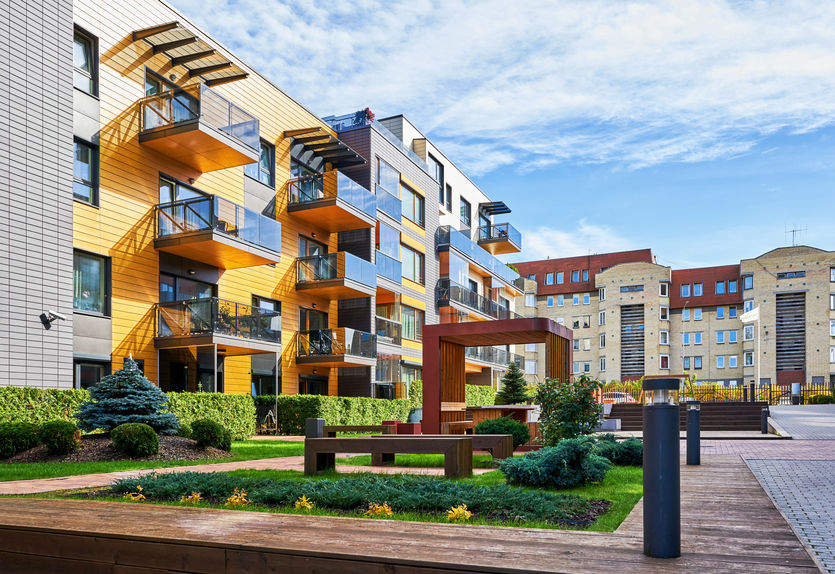 The multifamily housing market has been growing steadily in recent years. According to Housing Wire, sales increased by 44% in 2018, accounting for 31% of the total U.S. real estate investment sales. A primary factor is that apartment building owners and managers recognize that they can increase value by upgrading and renovating functionality and the overall aesthetic appeal of common areas, amenity spaces, and unit rooms.
The multifamily housing market has been growing steadily in recent years. According to Housing Wire, sales increased by 44% in 2018, accounting for 31% of the total U.S. real estate investment sales. A primary factor is that apartment building owners and managers recognize that they can increase value by upgrading and renovating functionality and the overall aesthetic appeal of common areas, amenity spaces, and unit rooms.
Common Areas
Particularly in urban areas, Building Design and Construction says apartment sizes are shrinking while common areas are expanding. Tenants, especially Millennials, are willing to sacrifice living space for larger common areas that provide functional spaces for social activities and ad hoc work environments. Buildings are equipping common areas with more robust technology like USB ports, reliable WiFi connections, iCafes, and other web-access. Common areas are also being renovated with more durable furniture and flooring to handle increased usage.

Amenity Spaces
The National Apartment Association’s Adding Value in the Age of Amenities Wars report notes that rooftop decks are the most valued outdoor amenity. In mid and high-rise buildings, rooftop decks and terraces are in high-demand with desired features like outdoor kitchens, grills, sound systems, big-screen televisions, and comfortable seating. The report also reveals that fitness centers rank at the top of the list for community-wide amenities. Fitness centers have evolved in only the past few years from workout rooms to including space for classes like yoga, resistance training, and wellness.
___________________________
Multifamily housing sales increased by 44% in 2018, accounting for 31% of the total U.S. real estate investment sales.
___________________________

Building owners are accommodating the needs of bike and pet-owners, as well. The high cost of parking spaces means more bike-usage, and multifamily owners have responded by providing bike stations for parking, storage, and in some cases, parts and repairs. Pet-owners represent a large demographic of residents, and they expect amenities such as grooming, sitting and walking services, parks, and sometimes spas. “Many apartment communities today are going above and beyond for their residents and pets by offering awesome accommodations,” according to Apartments.com.
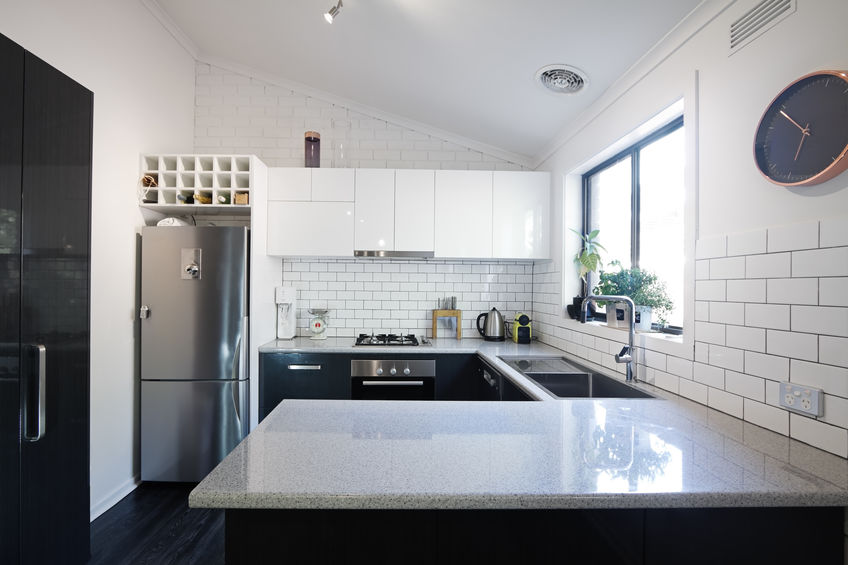
Kitchens
Kitchens renovated for style and functionality are a value-add for multifamily living. Kitchens are trending toward incorporating mixed materials like wood, metal, stone, and glass. In larger units, multifunctional islands are used for dining, entertaining, and workspaces. Additionally, multi-use countertops feature butcher blocks, wireless charging areas, and food scales.
Conclusion
If the upward trends hold, and as municipalities continue to swell in population, multifamily housing construction must keep pace with demand. Building owners and managers will gain a competitive advantage and realize better return on their investment by creating the upgrades that attract prospective tenants.
Read more about How to Attract Tenants With Your Lobby Design.
Heat Your Building While Saving Energy With These Strategies
 As winter advances, hitting some areas with polar vortexes, it’s important to ensure that your building systems are producing the right amount of heated air. While space-heating is a large expense, building owners, facility operators, and managers can uphold occupant comfort and health while consuming energy efficiently.
As winter advances, hitting some areas with polar vortexes, it’s important to ensure that your building systems are producing the right amount of heated air. While space-heating is a large expense, building owners, facility operators, and managers can uphold occupant comfort and health while consuming energy efficiently.
Maintain Consistent Temperatures
Building temperature variations can cause health and financial issues. It’s uncomfortable for occupants to move back and forth between warm and cold spaces. Leaving a heated office for a cold restroom, for example, is unhealthy, and research shows that productivity drops when work space temperatures fall outside the thermal comfort zone of 69 to 73 degrees Fahrenheit. Additionally, temperature swings and uneven distribution of heat–caused by dividers, furniture, walls, and other obstructions–also waste energy and increases utility costs.
Use Programmable Thermostats
Using a programmable thermostat can conserve energy while keeping your building comfortably heated. You have the option to adjust the times you turn on the heating, following a pre-set schedule. You can program these thermostats to store and repeat multiple daily settings, which you can manually override without impacting the set schedule.
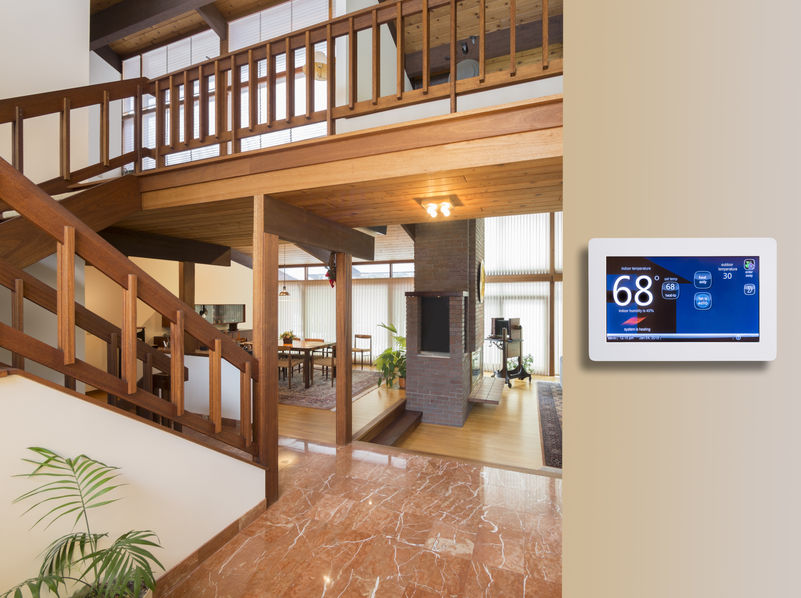
Insulate Heated Air
Heat will find the smallest places to escape. Therefore, to help retain your building’s heat and achieve better HVAC energy efficiency, it’s a best practice to trap in all the heated air. Add insulation to walls and windows, and wrap pipes, ducts, and outlets in insulation as well to preserve energy.
Detect Heat-Loss
Targeting heat-loss with diagnostics is critical and economical. Utilizing infrared thermography identifies causes and sources of heat-loss, such as cold air leaking through windows or doors, walls and roofs, and gaps around building envelope openings, including pipe penetrations, and HVAC ductwork. Infrared thermography can also detect water leaks, moisture intrusion, and construction defects.
 Energy efficiency does not have to come at the expense of occupant health, comfort, and productivity. Applying any of these tips will make a difference, but taken together, you can achieve optimal building performance regardless of weather conditions.
Energy efficiency does not have to come at the expense of occupant health, comfort, and productivity. Applying any of these tips will make a difference, but taken together, you can achieve optimal building performance regardless of weather conditions.
Updated Design Features Define Today’s Student Housing
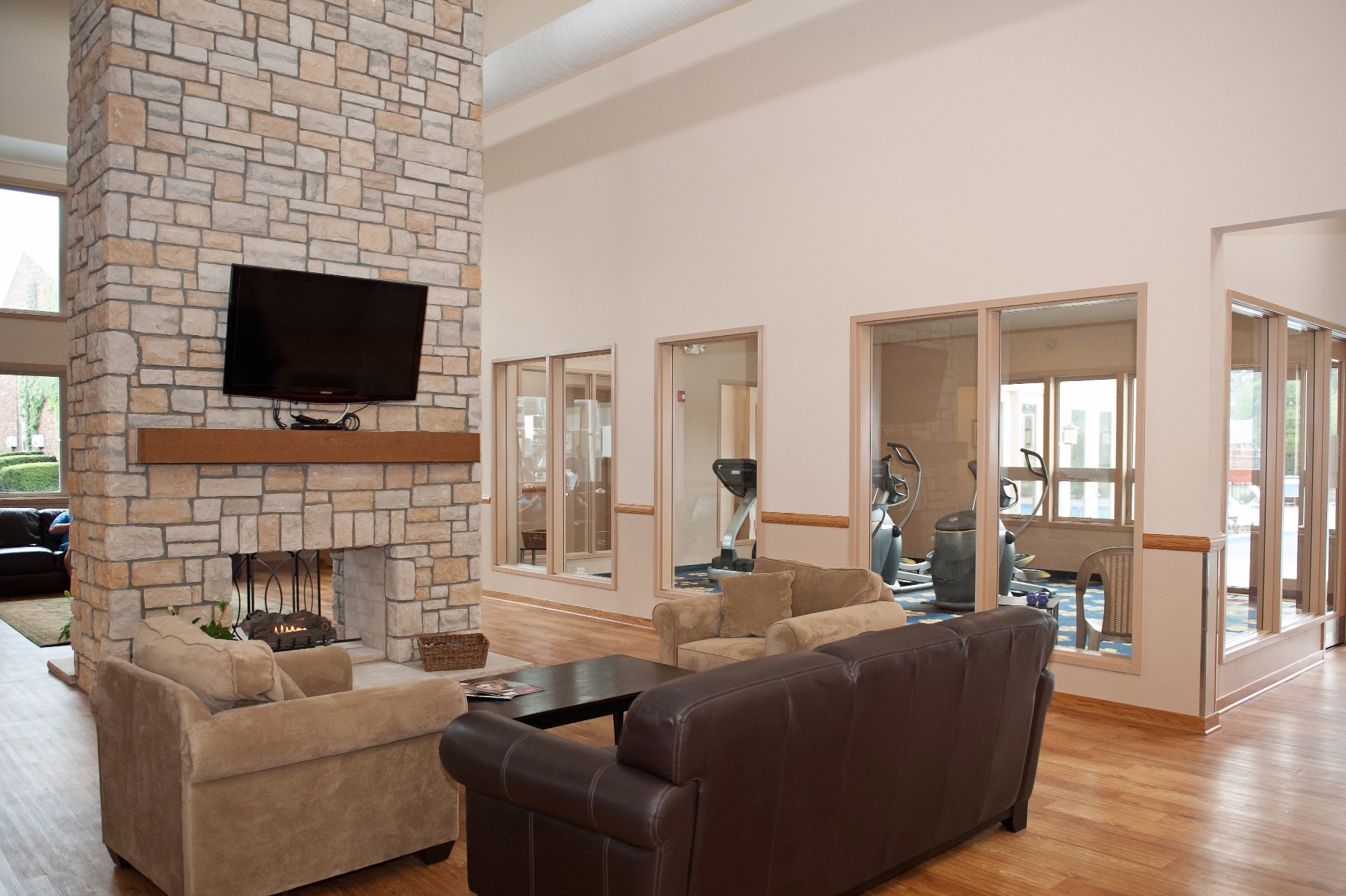
Step into a college dormitory in 2019, and it may seem more like the lobby of a downtown apartment with its modern lounge, higher-end furniture, and recreational space. Student housing today has a new look and feel. According to U.S. Department of Education, higher education enrollment is on the rise, which means there are more students attending college and requiring housing. The needs of today’s college students–greater comfort, privacy, technology, and sustainability–are influencing student-housing design.
More Privacy
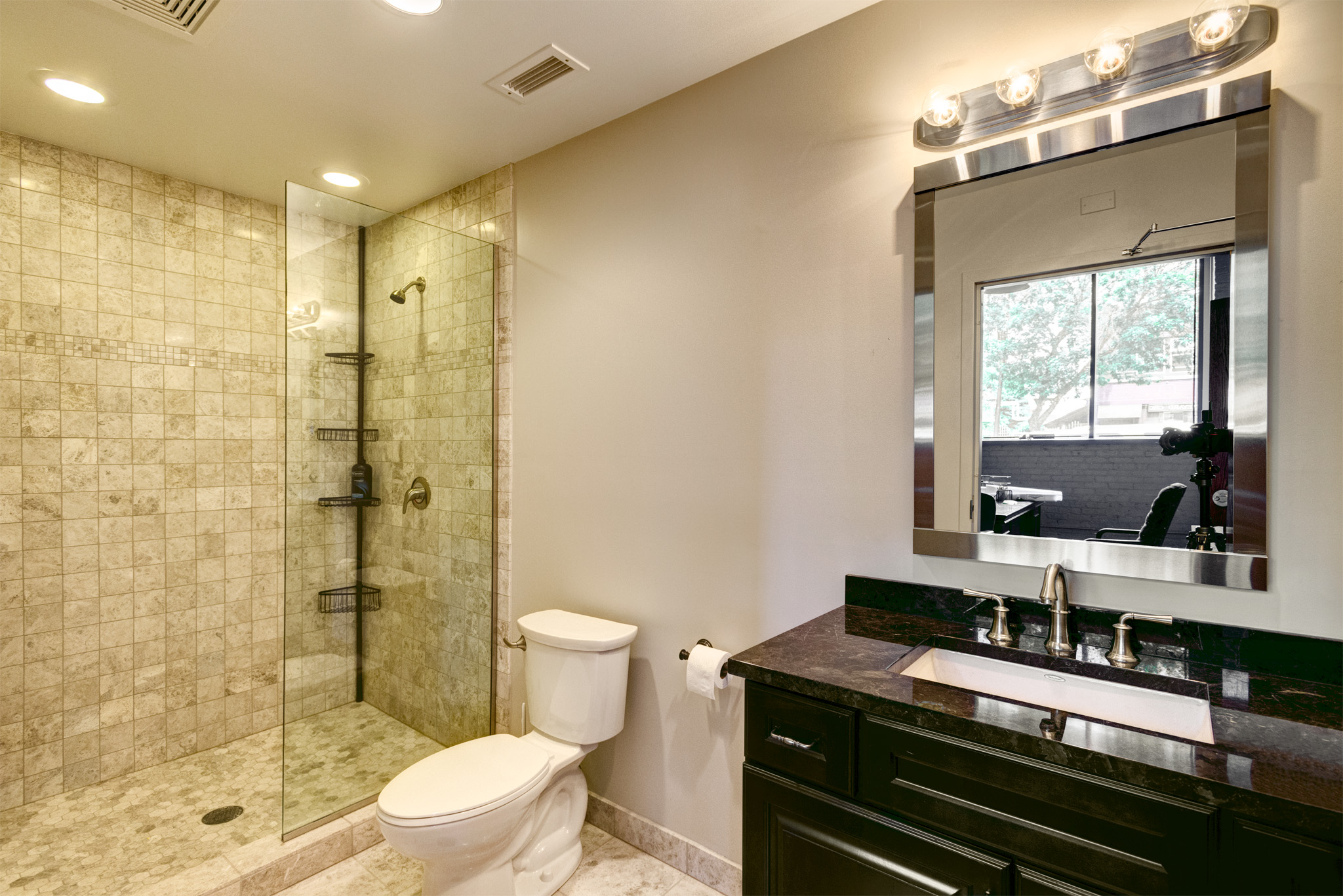
College and universities are increasingly accommodating the privacy preferences of incoming students. Many of the communal elements of student housing are changing. With more emphasis on privacy, colleges and universities are decreasing the number of students to a room, as well as students sharing a bathroom. It’s more the rule than the exception for new residence halls to feature private bathrooms and the suite layout for more living space.
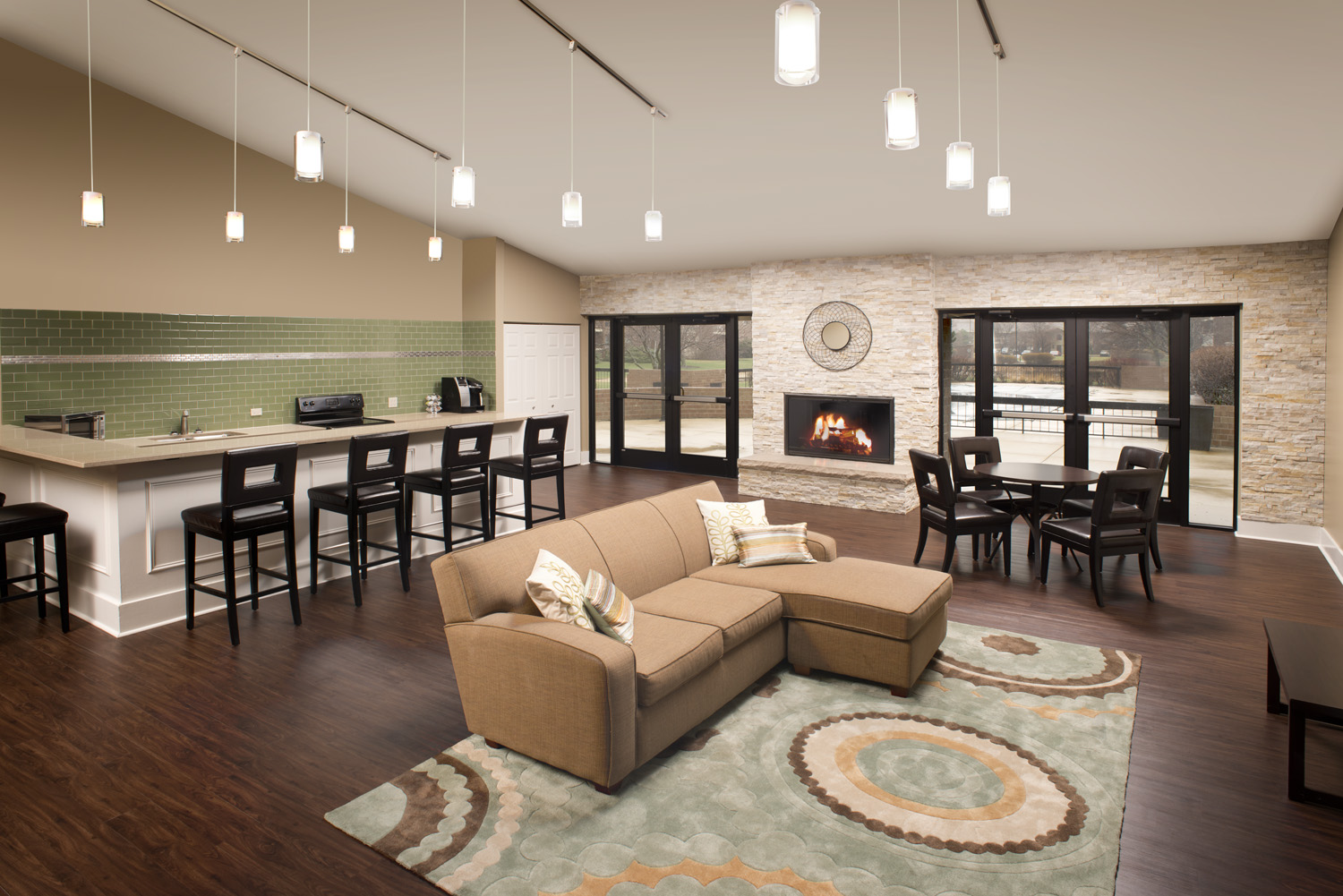 Modern Common Areas
Modern Common Areas
With more privacy in student housing living quarters, common areas have transformed into modern, functional spaces. Student housing operators are moving toward maximizing common spaces to encourage student activity. For example, layouts feature lounges, study spaces, kitchens, and laundries that are equipped with comfortable furniture that can be easily re-configured or moved to accommodate different types of events. Green screens, pool and ping pong tables, maker spaces, innovation incubators, and faculty-in-residence present a stark difference from dorms of yesteryear.
Greener Living
Environmental sustainability is a significant factor for today’s college student, and he or she prefers student housing that promotes a greener approach. “Today’s students grew up with sustainable behavior as a norm,” says Jason Wills of the National Apartment Association. “They recycle, expect water and energy efficiency and are comfortable living in buildings that are designed to be sustainable.”
____________________________
“Environmental responsibility is a priority, and contemporary students seek out eco-friendly living spaces.”
____________________________
As a result, many residential areas are displaying their sustainable accomplishments and features, such water conservation, efficient appliances energy and sustainable certifications. They want to communicate environmental accountability to prospective residents.
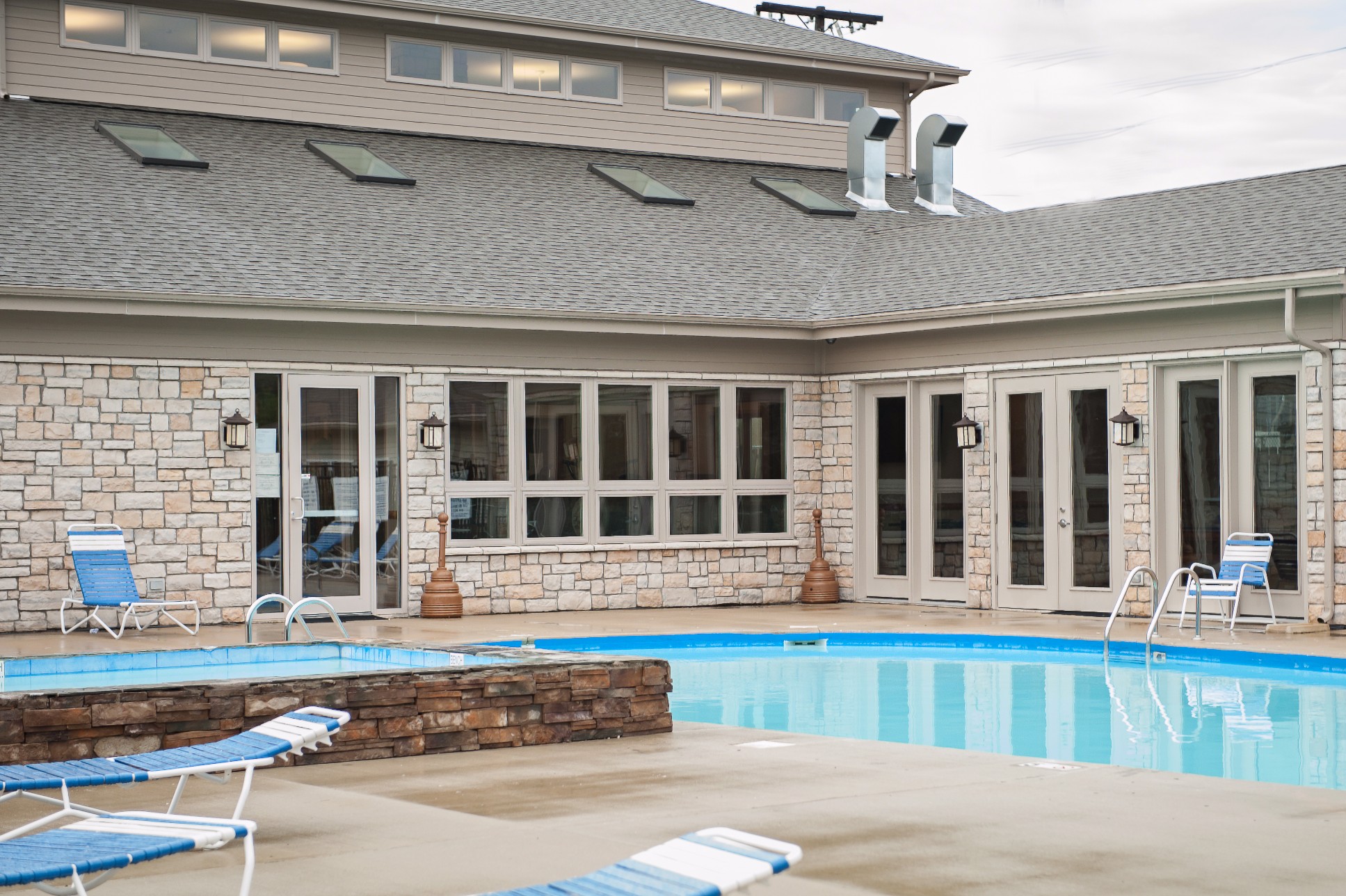
Purpose-Built Student Housing
Purpose-built student housing is a customized program for students who choose to live off-campus, offering unique features like individual leases, study areas, fully furnished units, and roommate matching. These apartment communities are tailored to the needs of students with a hybrid of on and off-campus amenities such as: pools, hot tubs, outdoor living areas, computer labs, study rooms, and coffee shops.
Conclusion
Colleges and universities love to preserve traditions, but it’s clear that some, like student housing, are meant to change. As the social, technological, privacy, and studying behaviors of students develop, student housing operators are responding with more attractive facilities that meet their needs.
Protecting Your Building Exterior from Winter Elements
Winter is here.

Whether or not the North Carolina Blizzard of 2018 is a harbinger of snow storms throughout the country, you can never prepare your building enough for the season ahead. It starts with fully inspecting the building exteriors, including the roof, walls, and door and window frames, and paying special attention to other parts of the building, including:
Fortifying the Roof
Winter weather can wreak havoc on roofs, making building exteriors and interiors vulnerable to damage from leaks. Snow or ice accumulation, even as it melts, disrupts normal drainage paths, and blocked gutters can redirect it to parts of the building ill-equipped for drainage.
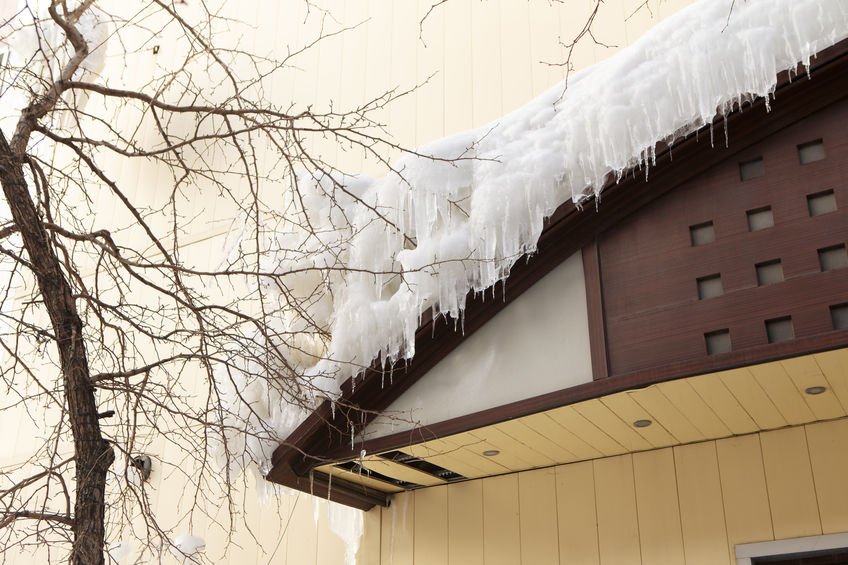 Blocked drains create further problems like concealing standing water which can cause a collapse if the water gets too deep. Adding slope to a roof can help drainage and prevent overload caused by the weight of snow and ice. Take precautionary measures by sealing the edges of high slope roofs to mitigate the risk of ice damming, and installing snow guards to prevent heavy snow layers from migrating to the gutters.
Blocked drains create further problems like concealing standing water which can cause a collapse if the water gets too deep. Adding slope to a roof can help drainage and prevent overload caused by the weight of snow and ice. Take precautionary measures by sealing the edges of high slope roofs to mitigate the risk of ice damming, and installing snow guards to prevent heavy snow layers from migrating to the gutters.
Keeping Lobby Entrances Clean

As the face of your building, it’s important to protect lobby entrances. The foot-traffic in lobbies creates wear and tear on its floors, especially when salt and sand used to treat pavement are tracked in. The answer is laying down safety mats and rugs with efficient spacing. Matting best practices advise 5 to 10 feet of coarse matting outside a building, 5 to 10 feet of matting directly inside the building and another 5 to 10 feet of matting directly behind it.
Protecting Your HVAC System
Your building’s HVAC system is pivotal to the comfort and safety of tenants and guests. In addition to maintaining temperature and air quality, an HVAC system serves as the first line of defense against inclement weather.
In an interview with Buildings, Kevin Miskewicz, Director of Commercial Product Planning at Mitsubishi Electric, notes that “Properly protecting your HVAC system from extreme weather conditions can improve its performance and lifespan. Investing in snow hoods, wind baffles and outdoor unit stands prevents snow and ice from getting inside the equipment and potentially causing damage.”
Thinking Through the Entire Process
Optimizing the conditions of roofs, lobby entrances, and HVAC systems are measures that will help protect exterior areas of buildings. More importantly, they will contribute to the safety of building occupants. To that end, here is a concluding safety tip:

Have a rock-solid snow removal plan. Leftover snow can freeze into ice, increasing the chances of slip-and-fall injuries. Snow drifts obstruct important signage and can conceal fire hydrants and handicap parking spaces.
How to Attract Tenants With Your Lobby Design
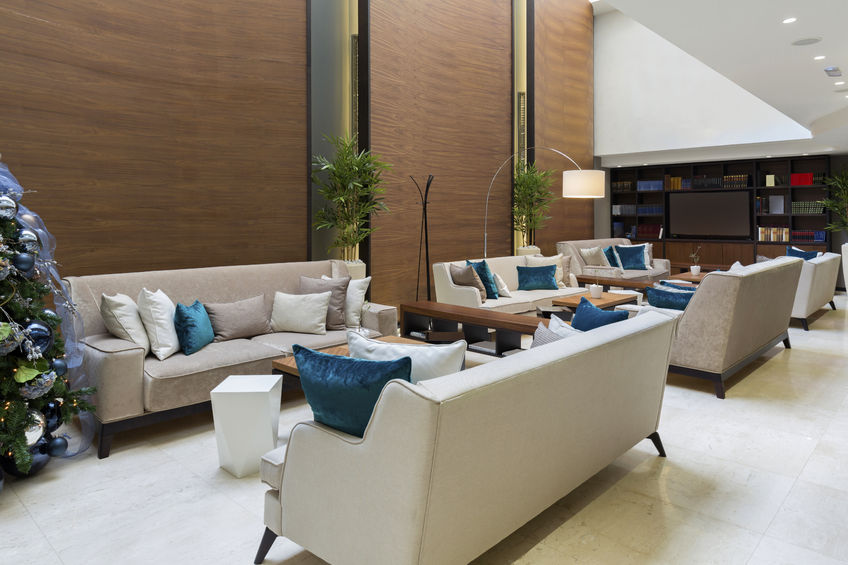 First impressions are everything.
First impressions are everything.
When prospective tenants enter a residential or commercial building, they walk through the lobby first, formulating opinions quickly. A unit or office may be beautiful, but the lobby serves as the face of your property and should accurately depict your company’s brand and culture.
Follow these best practices to attract tenants with your lobby design:
Create an Inviting and Clean Space
Every lobby should have a welcoming vibe that is felt from outside and inside its doors. Appealing to the senses, especially sight and smell, seems like stating the obvious but is often overlooked. Hiring the right maintenance, cleaning, and landscaping companies is key to upholding the image of your property. It starts with the outside. Similar to the curb appeal of a house, maintaining the building’s exterior with improvements to the green areas, for example, can enhance the appearance of your property. Keep sidewalks, walkways, and steps swept of debris as well. Inside, floors, surfaces, and walls should be spotless. In addition, designing the interior with indoor plants and art can create a more aesthetically pleasing environment for tenants.
Make Your Lobby an Extension of the Community
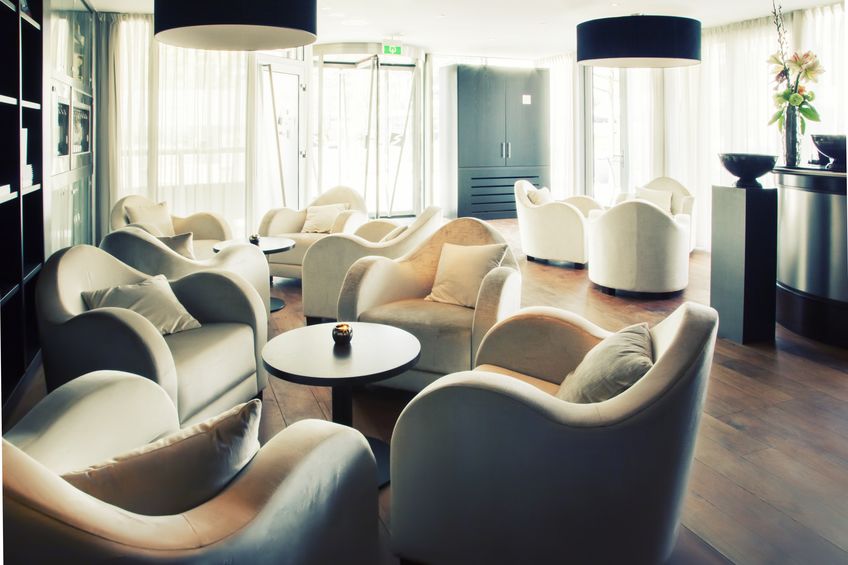 Knowing your neighborhood goes a long way with tenants. When you adapt your lobby to your neighborhood, be it an urban or suburban environment, you foster community, according to Building Design + Construction. they write,
Knowing your neighborhood goes a long way with tenants. When you adapt your lobby to your neighborhood, be it an urban or suburban environment, you foster community, according to Building Design + Construction. they write,
“Create a brand and a place that amplifies the unique qualities of your neighborhood.”
A property located in an urban environment with a wide variety of entertainment, dining and socializing opportunities should feature a lobby that complements those easily accessible amenities, while providing options that will benefit the larger community and bring visitors, commerce and new interest to your building.
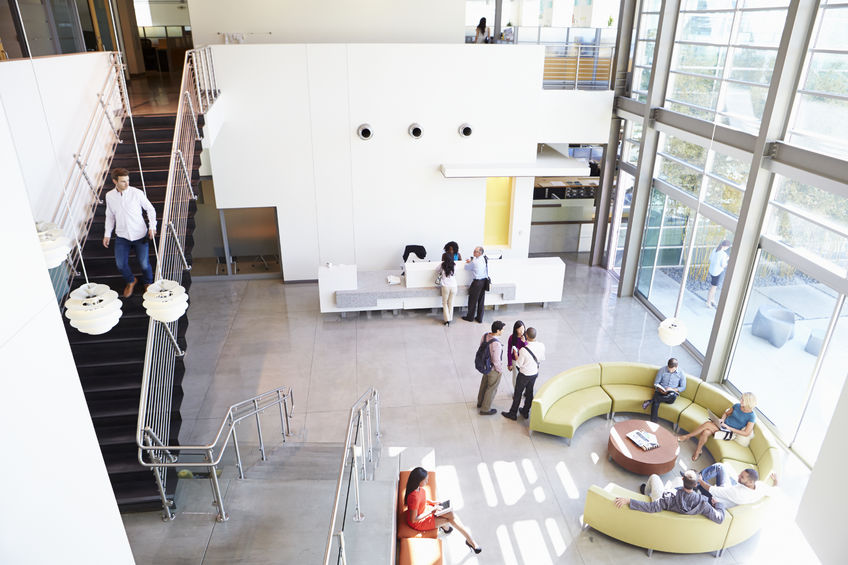
Host Lobby Events
People are attracted to a crowd, and when they see others gathering in a space, it piques their curiosity. Whether for an office or condo building, lobby events provide an opportunity for face-to-face interactions with current and prospective tenants. Kirk Layton, President & Founder of the Canadian-based Eservus Online Concierge Services, says this personal touch is much stronger than a building newsletter or tweet. “You only have a few seconds to grab people’s attention in the building lobby…after all, tenants in the lobby are always on their way to somewhere else – to work, to lunch or to a meeting – which makes it difficult to capture their attention,” he writes. “Lobby events are an indispensable part of a property manager’s tenant engagement strategy.”
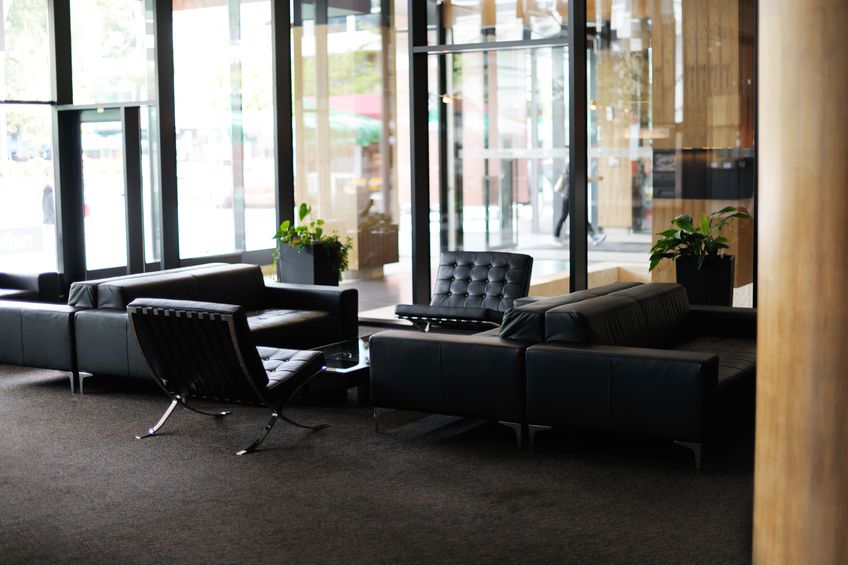
The Bottom Line
The design of your lobby presents an ongoing opportunity to attract and retain tenants. In today’s ultra-competitive market, demonstrating that you care about tenant comfort and their needs through strategic design is a significant differentiator.
For more than 25 Years Mosaic Construction’s Design-Build Approach has Led to Innovative Construction and Management Services
Mosaic Construction’s Design-Build approach has led to Innovative Building and Management Services for over 25 years. Mosaic Construction has provided outstanding design-build services with a focus on renovation and remodeling for commercial and residential property owners dedicated to maximizing a property’s functionality, aesthetic value and overall appeal.
Mosaic Construction understands the entire process of consulting, constructing and transforming properties, exceeding each client’s expectations. Projects are delivered on time, within the client’s budget and with minimal disruption. Through a consultative approach, living and working environments are created that align with each client’s requirements; turning a vision into a reality.
“We bring it all together by creating the project that exactly meets our clients’ business needs. Our design-build approach resonates with our clients who appreciate our attention to detail and quality construction,” according to Mosaic Construction principals, Andy Poticha, Ira Singer and Mike Frazin.
The Mosaic approach starts with listening to a client’s needs to design the ideal plan and then install the products and options that will maximize a property’s functionality and overall aesthetic value. The end goal is to ensure that each project will be on time, on budget and exceeds expectations.
Mosaic Construction’s expertise is defined by three specific areas:
Commercial Design-Build
Mosaic Construction partners with commercial property owners to enhance and upgrade office, retail and investment properties, executing complete renovations of nearly every scope and size to enhance each project. The Mosaic design-build team provides budget forecasts, coordinates procurement of products and organizes trusted trade partners. Mosaic’s offerings include access to proprietary resources and processes to help clients resolve their design-build challenges. Mosaic is adept at creating commercial spaces that are neutral, impersonal and ready for tenant improvement once the lease or sales agreement is signed.
Multi-family Design-Build
Mosaic Construction has the expertise to complete commercial renovations of nearly every scope and size, including a focus on market rate apartment buildings, student housing, affordable housing and senior housing.
Multi-family owners and managers desire a high rate of return when they invest in their properties. Mosaic Construction provides multi-family owners and managers with expert advice to help increase their asset’s value through upgrading the functionality and overall aesthetic appeal of common areas, unit renovations and amenity spaces.
Mosaic Construction has been designated as a Certified Aging-in-Place Specialist (CAPS). This experience gives the company the ability to modify existing spaces by increasing accessibility and meeting the special needs of residents. As a designated CAPS consultant, Mosaic understands the senior remodeling market, technology, tools and resources available.
Property Managers Depend on Mosaic to Anticipate their Renovation Needs
When Mosaic Construction designs a renovation and bids on the project, this bid is backed by 25 years of renovation design-build experience that allows Mosaic to analyze the needs of property managers and create the ideal renovation solution, including build-outs and exterior and interior improvements. Property managers trust that when Mosaic wins the bid, they will assemble the most qualified team so that property managers can strengthen relationships with tenants, investors, boards and owners.
Paying it Forward
“Mosaic is a company that cares and understands the importance of helping others. By partnering with a multitude of organizations, our company achieves real success. Having a ‘Pay it Forward’ mindset provides us the opportunity to find ways to make a difference through the giving of our time, resources and financial contributions,” according to Singer.
The company understands that the rewards of giving might sometimes seem intangible, but they have a lasting impact on team members and the organizations Mosaic Construction supports.
“Our diverse relationships extend to local non-profit organizations, community groups and Midwest-based charities, as well as national and worldwide organizations. We make the world better when we lead by example,” notes Poticha.
For more than 25 Years Mosaic Construction’s Design-Build Approach has Led to Innovative Construction and Management Services
Mosaic Construction’s Design-Build approach has led to Innovative Building and Management Services for over 25 years. Mosaic Construction has provided outstanding design-build services with a focus on renovation and remodeling for commercial and residential property owners dedicated to maximizing a property’s functionality, aesthetic value and overall appeal.
Mosaic Construction understands the entire process of consulting, constructing and transforming properties, exceeding each client’s expectations. Projects are delivered on time, within the client’s budget and with minimal disruption. Through a consultative approach, living and working environments are created that align with each client’s requirements; turning a vision into a reality.
“We bring it all together by creating the project that exactly meets our clients’ business needs. Our design-build approach resonates with our clients who appreciate our attention to detail and quality construction,” according to Mosaic Construction principals, Andy Poticha, Ira Singer and Mike Frazin.
The Mosaic approach starts with listening to a client’s needs to design the ideal plan and then install the products and options that will maximize a property’s functionality and overall aesthetic value. The end goal is to ensure that each project will be on time, on budget and exceeds expectations.
Mosaic Construction’s expertise is defined by three specific areas:
Commercial Design-Build
Mosaic Construction partners with commercial property owners to enhance and upgrade office, retail and investment properties, executing complete renovations of nearly every scope and size to enhance each project. The Mosaic design-build team provides budget forecasts, coordinates procurement of products and organizes trusted trade partners. Mosaic’s offerings include access to proprietary resources and processes to help clients resolve their design-build challenges. Mosaic is adept at creating commercial spaces that are neutral, impersonal and ready for tenant improvement once the lease or sales agreement is signed.
Multi-family Design-Build
Mosaic Construction has the expertise to complete commercial renovations of nearly every scope and size, including a focus on market rate apartment buildings, student housing, affordable housing and senior housing.
Multi-family owners and managers desire a high rate of return when they invest in their properties. Mosaic Construction provides multi-family owners and managers with expert advice to help increase their asset’s value through upgrading the functionality and overall aesthetic appeal of common areas, unit renovations and amenity spaces.
Mosaic Construction has been designated as a Certified Aging-in-Place Specialist (CAPS). This experience gives the company the ability to modify existing spaces by increasing accessibility and meeting the special needs of residents. As a designated CAPS consultant, Mosaic understands the senior remodeling market, technology, tools and resources available.
Property Managers Depend on Mosaic to Anticipate their Renovation Needs
When Mosaic Construction designs a renovation and bids on the project, this bid is backed by 25 years of renovation design-build experience that allows Mosaic to analyze the needs of property managers and create the ideal renovation solution, including build-outs and exterior and interior improvements. Property managers trust that when Mosaic wins the bid, they will assemble the most qualified team so that property managers can strengthen relationships with tenants, investors, boards and owners.
Paying it Forward
“Mosaic is a company that cares and understands the importance of helping others. By partnering with a multitude of organizations, our company achieves real success. Having a ‘Pay it Forward’ mindset provides us the opportunity to find ways to make a difference through the giving of our time, resources and financial contributions,” according to Singer.
The company understands that the rewards of giving might sometimes seem intangible, but they have a lasting impact on team members and the organizations Mosaic Construction supports.
“Our diverse relationships extend to local non-profit organizations, community groups and Midwest-based charities, as well as national and worldwide organizations. We make the world better when we lead by example,” notes Poticha.
For more information, contact Mosaic Construction at 847.504.0177.

